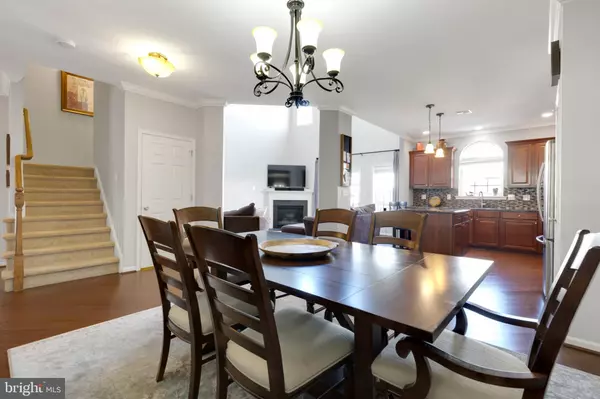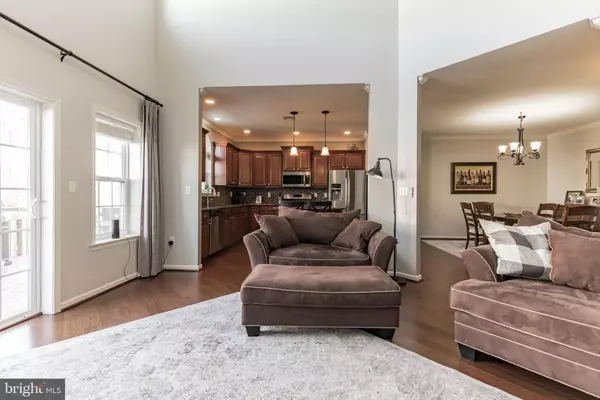$430,000
$429,900
For more information regarding the value of a property, please contact us for a free consultation.
4 Beds
3 Baths
3,456 SqFt
SOLD DATE : 05/13/2021
Key Details
Sold Price $430,000
Property Type Townhouse
Sub Type Interior Row/Townhouse
Listing Status Sold
Purchase Type For Sale
Square Footage 3,456 sqft
Price per Sqft $124
Subdivision Providence Corner
MLS Listing ID PAMC684638
Sold Date 05/13/21
Style Carriage House
Bedrooms 4
Full Baths 2
Half Baths 1
HOA Fees $175/mo
HOA Y/N Y
Abv Grd Liv Area 2,906
Originating Board BRIGHT
Year Built 2009
Annual Tax Amount $5,708
Tax Year 2020
Lot Size 1,400 Sqft
Acres 0.03
Lot Dimensions x 0.00
Property Description
Be prepared to be impressed!! This true 4 bedroom 2.1 bath carriage/townhome in the sought after neighborhood of Providence Corner ,Upper Providence Township,Spring Ford School District is loaded with upgrades and options plus almost 3,500 total sq.ft. living space. Upon arriving you will notice the 2 separate garage doors plus driveway parking. Entrance leads you to foyer with upgr.lighting plus hardwood flooring that continues into the upgr.powder room with gorgeous vanity w/granite. The open floor space leads to a large dining room w/upgraded chandelier and crown molding through out most areas. The flooring is diagonally laid cherry type wide width hardwood in the DR,kitchen and FR. The kitchen is a chef's dream with natural cherry cabinetry, upgr. SS gas range, mounted microwave plus dishwasher,large convenient pantry, gorgeous granite counters plus mosaic back splash and tons of recessed lighting plus awesome pendant lighting over large island w/granite plus bar stool seating plus slider to 14x12 deck w/steps .... The 2-story family room is amazing with upgraded ceiling fan plus corner mounted gas fireplace and plenty of natural lighting. Upper level features large owner suite with ceiling fan with light, large walk in closet with California-type closet plus wonderful owner bath w/ double sink vanity w/upgraded fixtures, large soaking tub w/tile surround,tile flooring plus large shower and a built in marble type vanity for an elegant touch. There is a full laundry room on this floor plus second bedroom currently used as office with grey engineered hardwood flooring. NOW....there is a third floor!! 3rd and 4th full bedrooms w/ceiling fans plus full bath with espresso vanity and upgraded fixtures complete the scene on the third floor. But wait....there's more....Finished lower level with exquisite bamboo flooring; more recessed lighting plus partial kitchenette......Bertch Custom Wood cabinetry w/soft close doors,granite counter,refrigerator plus wine fridge plus separate area built in granite desk/work area ....perfect for Zoom meetings, work from home or school work. There is also surround sound in this lower level plus a gigantic storage closet. The location of this home is just minutes from shopping, school, restaurants, Wegman's and Limerick Outlets plus all major highways and make this a true A plus home.
Location
State PA
County Montgomery
Area Upper Providence Twp (10661)
Zoning RES
Rooms
Basement Full, Fully Finished, Windows
Interior
Interior Features Ceiling Fan(s), Crown Moldings, Kitchen - Island, Pantry, Recessed Lighting, Soaking Tub, Upgraded Countertops, Walk-in Closet(s)
Hot Water Natural Gas
Heating Forced Air
Cooling Central A/C
Fireplaces Number 1
Fireplaces Type Gas/Propane
Equipment Built-In Microwave, Dishwasher, Disposal, Exhaust Fan, Extra Refrigerator/Freezer, Oven/Range - Gas, Stainless Steel Appliances
Fireplace Y
Appliance Built-In Microwave, Dishwasher, Disposal, Exhaust Fan, Extra Refrigerator/Freezer, Oven/Range - Gas, Stainless Steel Appliances
Heat Source Natural Gas
Laundry Upper Floor
Exterior
Garage Garage - Front Entry, Additional Storage Area, Inside Access
Garage Spaces 3.0
Waterfront N
Water Access N
Accessibility None
Parking Type Driveway, Attached Garage
Attached Garage 2
Total Parking Spaces 3
Garage Y
Building
Story 4
Sewer Public Sewer
Water Public
Architectural Style Carriage House
Level or Stories 4
Additional Building Above Grade, Below Grade
New Construction N
Schools
High Schools Spring Frd
School District Spring-Ford Area
Others
HOA Fee Include Common Area Maintenance,Lawn Maintenance,Trash,Snow Removal
Senior Community No
Tax ID 61-00-04450-448
Ownership Fee Simple
SqFt Source Assessor
Acceptable Financing Cash, Conventional
Listing Terms Cash, Conventional
Financing Cash,Conventional
Special Listing Condition Standard
Read Less Info
Want to know what your home might be worth? Contact us for a FREE valuation!

Our team is ready to help you sell your home for the highest possible price ASAP

Bought with Beth Koser • Realty One Group Restore - BlueBell

“Molly's job is to find and attract mastery-based agents to the office, protect the culture, and make sure everyone is happy! ”






