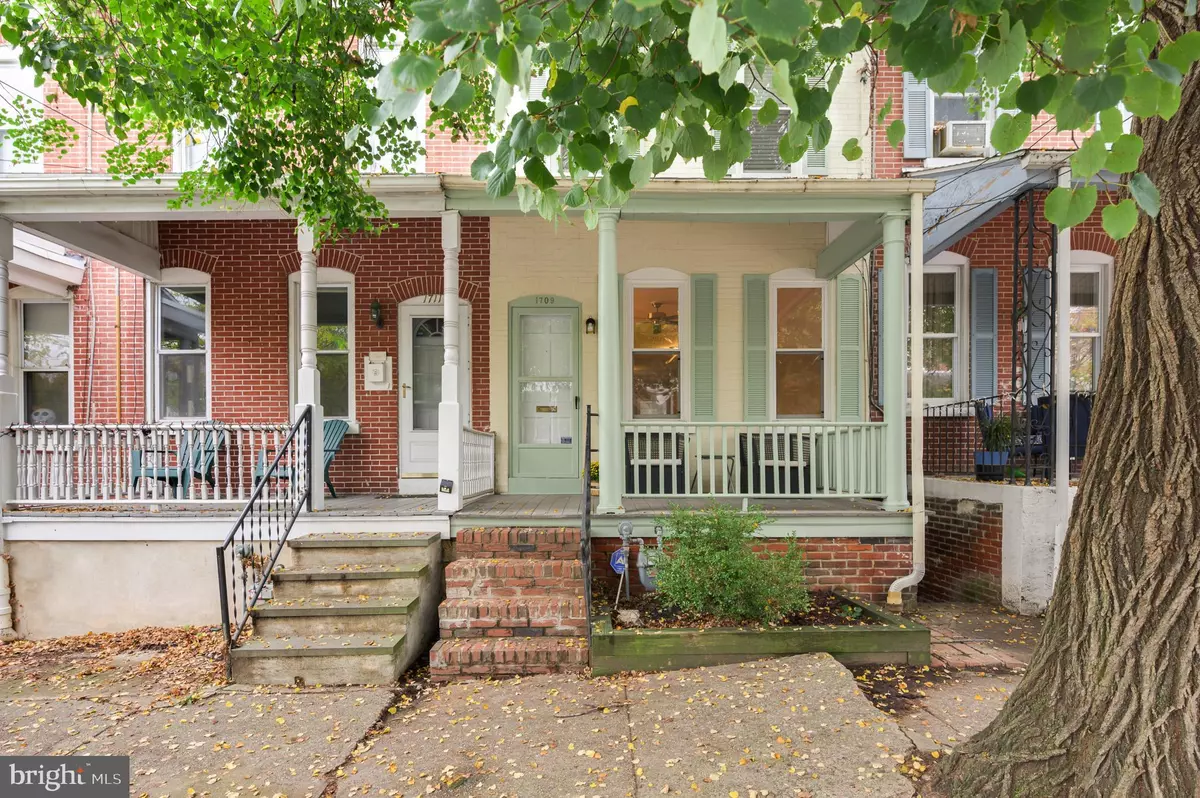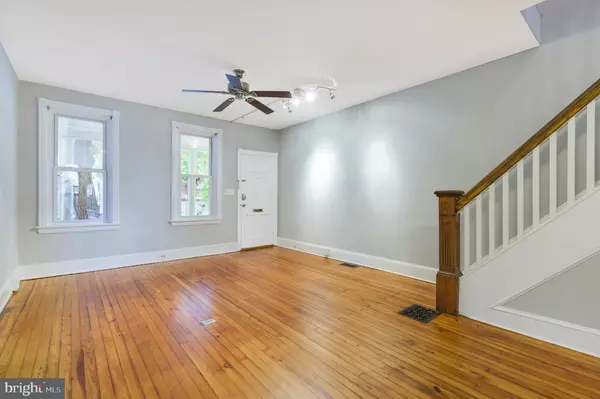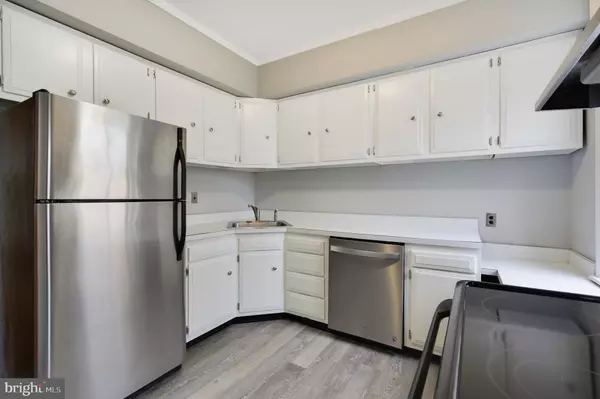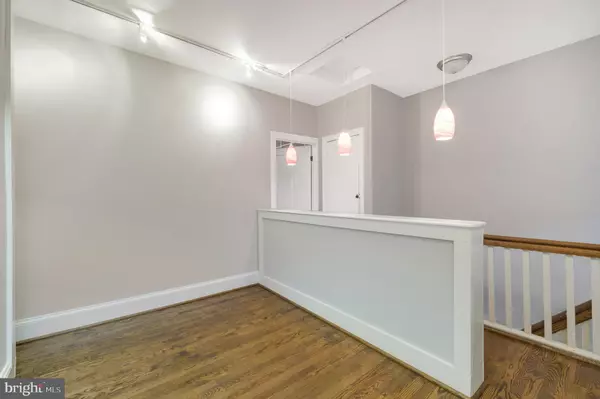$245,000
$240,000
2.1%For more information regarding the value of a property, please contact us for a free consultation.
2 Beds
1 Bath
1,225 SqFt
SOLD DATE : 01/15/2021
Key Details
Sold Price $245,000
Property Type Townhouse
Sub Type Interior Row/Townhouse
Listing Status Sold
Purchase Type For Sale
Square Footage 1,225 sqft
Price per Sqft $200
Subdivision Trolley Square
MLS Listing ID DENC512260
Sold Date 01/15/21
Style Colonial
Bedrooms 2
Full Baths 1
HOA Y/N N
Abv Grd Liv Area 1,225
Originating Board BRIGHT
Year Built 1930
Annual Tax Amount $2,589
Tax Year 2020
Lot Size 1,307 Sqft
Acres 0.03
Lot Dimensions 14.70 x 100.00
Property Description
Charming Trolley Square townhome situated on a quiet, tree-lined street located steps from all the attractions. Welcoming front porch leads you to the living and dining area that is spacious and open. Kitchen is bright and fresh overlooking a lovely backyard. Upstairs features 2 bedrooms with ample closets and a den with exposed brick (originally the 3rd bedroom). Hardwoods throughout have been beautifully refinished and the home is freshly painted. HVAC replacement 2020. Sought after location is close to I95, restaurants, shopping parks and museums
Location
State DE
County New Castle
Area Wilmington (30906)
Zoning 26R-3
Rooms
Other Rooms Living Room, Dining Room, Primary Bedroom, Bedroom 2, Kitchen, Den
Basement Full, Unfinished
Interior
Interior Features Attic, Tub Shower, Built-Ins, Ceiling Fan(s)
Hot Water Natural Gas
Heating Forced Air
Cooling Central A/C
Flooring Hardwood
Equipment Oven - Self Cleaning, Oven/Range - Electric, Refrigerator, Dishwasher, Water Heater
Fireplace N
Window Features Storm
Appliance Oven - Self Cleaning, Oven/Range - Electric, Refrigerator, Dishwasher, Water Heater
Heat Source Natural Gas
Laundry Basement
Exterior
Exterior Feature Deck(s), Porch(es)
Water Access N
Roof Type Flat
Accessibility None
Porch Deck(s), Porch(es)
Garage N
Building
Story 2
Sewer Public Sewer
Water Public
Architectural Style Colonial
Level or Stories 2
Additional Building Above Grade, Below Grade
Structure Type Plaster Walls
New Construction N
Schools
Elementary Schools Lewis
Middle Schools Skyline
High Schools Dupont
School District Red Clay Consolidated
Others
Senior Community No
Tax ID 26-020.10-113
Ownership Fee Simple
SqFt Source Assessor
Security Features Carbon Monoxide Detector(s),Smoke Detector
Special Listing Condition Standard
Read Less Info
Want to know what your home might be worth? Contact us for a FREE valuation!

Our team is ready to help you sell your home for the highest possible price ASAP

Bought with Neil Douen • EXP Realty, LLC
“Molly's job is to find and attract mastery-based agents to the office, protect the culture, and make sure everyone is happy! ”






