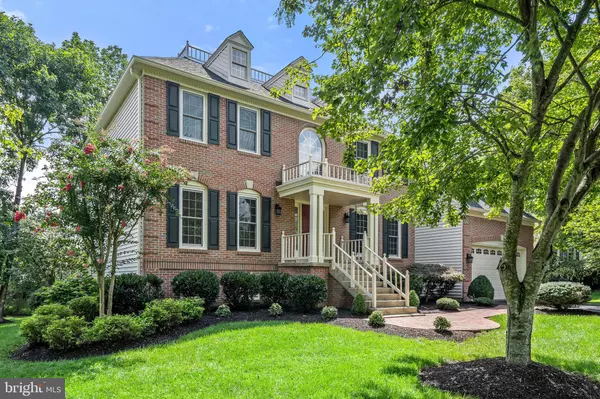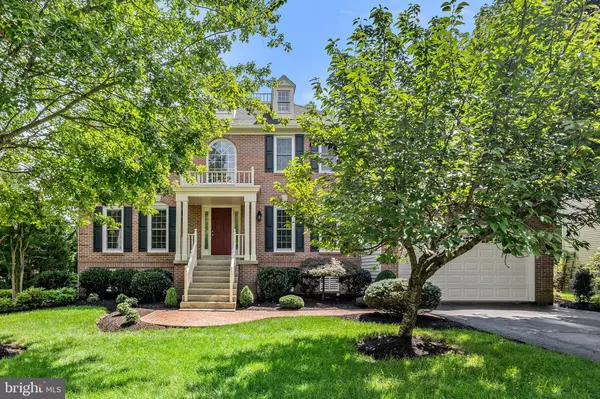$790,000
$739,900
6.8%For more information regarding the value of a property, please contact us for a free consultation.
4 Beds
4 Baths
4,486 SqFt
SOLD DATE : 10/15/2020
Key Details
Sold Price $790,000
Property Type Single Family Home
Sub Type Detached
Listing Status Sold
Purchase Type For Sale
Square Footage 4,486 sqft
Price per Sqft $176
Subdivision Virginia Run
MLS Listing ID VAFX1150504
Sold Date 10/15/20
Style Colonial
Bedrooms 4
Full Baths 3
Half Baths 1
HOA Fees $75/mo
HOA Y/N Y
Abv Grd Liv Area 2,996
Originating Board BRIGHT
Year Built 1988
Annual Tax Amount $7,415
Tax Year 2020
Lot Size 0.327 Acres
Acres 0.33
Property Description
Welcome Home to this stately, well cared for Potomac model in sought after Virginia Run! Plenty of space to work from home or for home schooling! Main level and basement offices with built-ins, and a huge upper level loft that has potential for another bedroom on the upper level! Protected from the elements with a covered entrance, enter the elegant 2 story foyer with a lovely curved staircase; there is also a unique spiral stair to the upper level in the family room. The updated gourmet kitchen boasts stainless steel appliances, dual fuel range, 42" designer cabinets, soft close drawers, granite countertops, spacious eat-in area with bay windows, and it looks in to the large light-filled two story family room. Also on the main level, the private office/study with built-ins, a spacious formal living room and dining room with elegant moulding, and laundry room/mud room with a laundry chute from upper level! On the upper level, the owners suite boasts a spacious bedroom with updated ensuite bath that includes a soaking tub, separate shower, dual vanity sinks and an executive sized walk-in closet with built-ins and a center island, there is a second closet with built-in shelving as well! Large second and third bedrooms, along with the fabulous loft, and large hall bath round out the upper level. The lower walk-out level has plenty of storage space, a storage room with work bench, a cedar closet, office/study with built-in cabinets, bedroom, full bath, exercise room, and rec room! The two car garage has plenty of space for storage with 20' tall ceilings and boasts a separate door to the outside. The yard has been beautifully landscaped to offer privacy and easy maintenance. Enjoy relaxing in this peaceful backyard on the spacious raised composite wood deck, in the charming screened gazebo, or on the lower patio. Newer roof, replacement windows, and HVAC. Community Amenities include a community center and pool, swim team, pickle ball and tennis courts, basketball courts, tot lots, and walking trails. Convenient to 29, 66, and 28 and minutes to Bull Run Park!
Location
State VA
County Fairfax
Zoning 030
Rooms
Other Rooms Living Room, Dining Room, Primary Bedroom, Bedroom 2, Kitchen, Game Room, Family Room, Foyer, Breakfast Room, Bedroom 1, Study, Exercise Room, Laundry, Loft, Office, Storage Room, Bathroom 1, Primary Bathroom, Half Bath, Additional Bedroom
Basement Daylight, Full, Walkout Level
Interior
Interior Features Additional Stairway, Breakfast Area, Carpet, Ceiling Fan(s), Chair Railings, Curved Staircase, Family Room Off Kitchen, Laundry Chute, Primary Bath(s), Recessed Lighting, Spiral Staircase, Walk-in Closet(s), Window Treatments, Wood Floors, Built-Ins, Cedar Closet(s), Upgraded Countertops, Kitchen - Gourmet, Formal/Separate Dining Room, Stain/Lead Glass, Soaking Tub
Hot Water 60+ Gallon Tank, Natural Gas
Heating Central, Forced Air
Cooling Central A/C, Heat Pump(s), Programmable Thermostat
Flooring Carpet, Hardwood, Ceramic Tile
Fireplaces Number 1
Fireplaces Type Wood, Fireplace - Glass Doors, Brick
Equipment Oven/Range - Gas, Microwave, Refrigerator, Stainless Steel Appliances, Dishwasher, Disposal, Washer, Oven/Range - Electric, Dryer - Front Loading, Dryer - Electric, Energy Efficient Appliances, Icemaker
Fireplace Y
Window Features Double Hung,Double Pane,Low-E
Appliance Oven/Range - Gas, Microwave, Refrigerator, Stainless Steel Appliances, Dishwasher, Disposal, Washer, Oven/Range - Electric, Dryer - Front Loading, Dryer - Electric, Energy Efficient Appliances, Icemaker
Heat Source Natural Gas
Laundry Main Floor
Exterior
Exterior Feature Deck(s), Patio(s), Screened
Parking Features Garage - Front Entry
Garage Spaces 2.0
Utilities Available Under Ground
Amenities Available Basketball Courts, Community Center, Jog/Walk Path, Pool - Outdoor, Soccer Field, Tennis Courts, Tot Lots/Playground, Baseball Field
Water Access N
Roof Type Architectural Shingle
Accessibility None
Porch Deck(s), Patio(s), Screened
Attached Garage 2
Total Parking Spaces 2
Garage Y
Building
Story 3
Sewer Public Sewer
Water Public
Architectural Style Colonial
Level or Stories 3
Additional Building Above Grade, Below Grade
New Construction N
Schools
Elementary Schools Virginia Run
Middle Schools Stone
High Schools Westfield
School District Fairfax County Public Schools
Others
HOA Fee Include Common Area Maintenance,Pool(s),Road Maintenance,Snow Removal,Trash
Senior Community No
Tax ID 0534 08 0087
Ownership Fee Simple
SqFt Source Assessor
Acceptable Financing Cash, Conventional, FHA, VA
Horse Property N
Listing Terms Cash, Conventional, FHA, VA
Financing Cash,Conventional,FHA,VA
Special Listing Condition Standard
Read Less Info
Want to know what your home might be worth? Contact us for a FREE valuation!

Our team is ready to help you sell your home for the highest possible price ASAP

Bought with Kathy A O'Neal • RE/MAX Premier
“Molly's job is to find and attract mastery-based agents to the office, protect the culture, and make sure everyone is happy! ”






