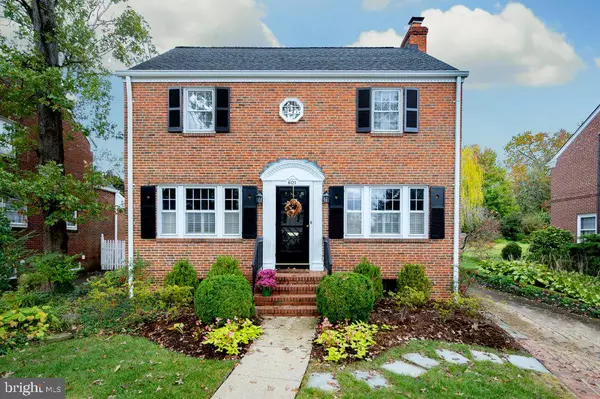$960,000
$979,000
1.9%For more information regarding the value of a property, please contact us for a free consultation.
3 Beds
4 Baths
2,308 SqFt
SOLD DATE : 01/08/2021
Key Details
Sold Price $960,000
Property Type Single Family Home
Sub Type Detached
Listing Status Sold
Purchase Type For Sale
Square Footage 2,308 sqft
Price per Sqft $415
Subdivision Jefferson Park
MLS Listing ID VAAX252966
Sold Date 01/08/21
Style Colonial
Bedrooms 3
Full Baths 3
Half Baths 1
HOA Y/N N
Abv Grd Liv Area 1,933
Originating Board BRIGHT
Year Built 1951
Annual Tax Amount $10,072
Tax Year 2020
Lot Size 6,750 Sqft
Acres 0.15
Property Description
OPEN HOUSE FOR SUNDAY, DECEMBER 13 HAS BEEN CANCELLED. NEW AND IMPROVED!!! If you haven't seen this amazing home, now is the time! If you have, take another look for recent improvements! TALK ABOUT CURB APPEAL! Charming brick home in sought after JEFFERSON PARK!!! Beautifully landscaped front and back yard, stunning hardwood floors, inviting kitchen and breakfast room, expansive living room with wood burning fireplace, formal dining room and den with skylights. Relax or dine al fresco on the fabulous screened in back porch or patio. The bedroom level features a large primary bedroom with en suite bath, two guest rooms and an remodeled guest bath. (Please note that there are hardwood floors under the carpet on this level.) Need a family room, office or game room? BASEMENT - pine paneling, drop ceiling and shower stall have been removed from the previously finished side of the basement- seller if offering a credit or will finish the space based upon buyer's preference. The other side houses the water and dryer, HVAC system, hot water heater, a workbench and tons of storage. Need more storage? The gigantic attic will hold all of your extra things and has a built-in closet for your off season clothes. Did I mention the yard? Perfect for gardening, tossing the ball, or playing with your dog!
Location
State VA
County Alexandria City
Zoning R 8
Direction South
Rooms
Other Rooms Living Room, Dining Room, Primary Bedroom, Bedroom 2, Bedroom 3, Kitchen, Den, Basement, Breakfast Room, Bathroom 2, Bathroom 3, Attic, Primary Bathroom, Half Bath, Screened Porch
Basement Connecting Stairway, Workshop, Shelving, Partially Finished, Outside Entrance, Sump Pump, Interior Access
Interior
Interior Features Attic, Attic/House Fan, Breakfast Area, Built-Ins, Carpet, Ceiling Fan(s), Chair Railings, Floor Plan - Traditional, Formal/Separate Dining Room, Kitchen - Eat-In, Kitchen - Table Space, Pantry, Primary Bath(s), Recessed Lighting, Skylight(s), Soaking Tub, Tub Shower, Stall Shower, Upgraded Countertops, Wainscotting, WhirlPool/HotTub, Wood Floors
Hot Water Natural Gas
Heating Central
Cooling Whole House Fan, Ceiling Fan(s), Central A/C
Flooring Ceramic Tile, Hardwood, Partially Carpeted
Fireplaces Number 1
Fireplaces Type Equipment, Mantel(s), Screen, Wood
Equipment Built-In Microwave, Dishwasher, Disposal, Dryer, Exhaust Fan, Icemaker, Oven/Range - Gas, Refrigerator, Stainless Steel Appliances, Washer, Water Heater, Dryer - Front Loading, ENERGY STAR Clothes Washer, Oven - Self Cleaning
Furnishings No
Fireplace Y
Appliance Built-In Microwave, Dishwasher, Disposal, Dryer, Exhaust Fan, Icemaker, Oven/Range - Gas, Refrigerator, Stainless Steel Appliances, Washer, Water Heater, Dryer - Front Loading, ENERGY STAR Clothes Washer, Oven - Self Cleaning
Heat Source Natural Gas
Laundry Basement, Dryer In Unit, Washer In Unit
Exterior
Exterior Feature Enclosed, Porch(es), Screened, Brick, Patio(s)
Garage Spaces 3.0
Fence Board, Partially, Rear, Wood, Privacy
Utilities Available Cable TV Available
Water Access N
View Garden/Lawn, Street
Street Surface Paved
Accessibility Level Entry - Main
Porch Enclosed, Porch(es), Screened, Brick, Patio(s)
Road Frontage Public
Total Parking Spaces 3
Garage N
Building
Lot Description Front Yard, Landscaping, Level, Private, Rear Yard, Backs to Trees
Story 3
Sewer Public Sewer
Water Public
Architectural Style Colonial
Level or Stories 3
Additional Building Above Grade, Below Grade
Structure Type Plaster Walls,Dry Wall,Paneled Walls
New Construction N
Schools
Elementary Schools George Mason
Middle Schools George Washington
High Schools Alexandria City
School District Alexandria City Public Schools
Others
Pets Allowed Y
Senior Community No
Tax ID 033.04-08-37
Ownership Fee Simple
SqFt Source Assessor
Acceptable Financing Cash, Conventional, FHA, Negotiable, VA
Horse Property N
Listing Terms Cash, Conventional, FHA, Negotiable, VA
Financing Cash,Conventional,FHA,Negotiable,VA
Special Listing Condition Standard
Pets Allowed No Pet Restrictions
Read Less Info
Want to know what your home might be worth? Contact us for a FREE valuation!

Our team is ready to help you sell your home for the highest possible price ASAP

Bought with Elizabeth H Lucchesi • Long & Foster Real Estate, Inc.
“Molly's job is to find and attract mastery-based agents to the office, protect the culture, and make sure everyone is happy! ”






