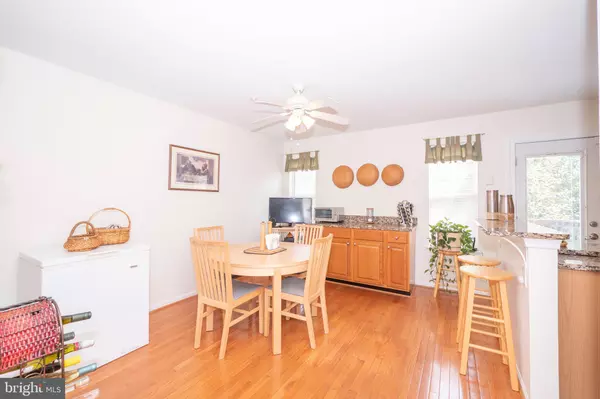$353,500
$340,000
4.0%For more information regarding the value of a property, please contact us for a free consultation.
4 Beds
4 Baths
1,454 SqFt
SOLD DATE : 10/13/2020
Key Details
Sold Price $353,500
Property Type Townhouse
Sub Type Interior Row/Townhouse
Listing Status Sold
Purchase Type For Sale
Square Footage 1,454 sqft
Price per Sqft $243
Subdivision Southlake Plat 3
MLS Listing ID MDPG577802
Sold Date 10/13/20
Style Colonial
Bedrooms 4
Full Baths 3
Half Baths 1
HOA Fees $115/mo
HOA Y/N Y
Abv Grd Liv Area 1,454
Originating Board BRIGHT
Year Built 1994
Annual Tax Amount $4,083
Tax Year 2019
Lot Size 1,500 Sqft
Acres 0.03
Property Description
Pristine spacious town home is now ready to fulfill your housing needs. Enjoy your spacious 4 bedroom 3.5 bath home. Home has updated Country kitchen with added cabinets, granite counters, ceiling fan, ice maker refrigerator, microwave, ceramic tile flooring and gas range. Expansive deck off the kitchen along with idyllic fenced in backyard with covered patio. Sunny step down living room along with dining area with gleaming hardwoods. Master bedroom with vaulted ceiling, walk in closet and ceiling fan. Relax in your master bathroom with soaking tub and stand up shower. Lower level has 4th bedroom and also a full bath. Recreation room has gas fireplace with a walk out exit to patio and rustic backyard. Superb additional storage in the basement along with laundry and utility room. Home has alarm system, first floor powder room and foyer entrance. Community has pool and club house. Close proximity to shopping, schools, restaurants, public transportation and parks. Don't Dally! Please adhere to CDC guidelines when showing.
Location
State MD
County Prince Georges
Zoning RM
Rooms
Other Rooms Living Room, Dining Room, Primary Bedroom, Bedroom 2, Kitchen, Foyer, Bedroom 1, Recreation Room, Bathroom 1, Bathroom 3, Primary Bathroom
Basement Other, Daylight, Full, Fully Finished, Rear Entrance, Walkout Level, Windows
Interior
Interior Features Breakfast Area, Ceiling Fan(s), Combination Dining/Living, Kitchen - Country, Primary Bath(s), Walk-in Closet(s), Upgraded Countertops, Wood Floors
Hot Water Natural Gas
Heating Forced Air
Cooling Central A/C, Ceiling Fan(s)
Flooring Carpet, Hardwood, Ceramic Tile
Fireplaces Number 1
Fireplaces Type Gas/Propane
Equipment Built-In Microwave, Dishwasher, Disposal, Dryer, Icemaker, Oven/Range - Gas, Refrigerator, Washer
Fireplace Y
Appliance Built-In Microwave, Dishwasher, Disposal, Dryer, Icemaker, Oven/Range - Gas, Refrigerator, Washer
Heat Source Natural Gas
Laundry Basement
Exterior
Exterior Feature Patio(s), Deck(s), Enclosed, Porch(es)
Parking On Site 2
Fence Wood
Utilities Available Electric Available, Natural Gas Available, Water Available
Amenities Available Club House, Pool - Outdoor
Water Access N
Roof Type Shingle
Accessibility None
Porch Patio(s), Deck(s), Enclosed, Porch(es)
Garage N
Building
Story 3
Sewer Public Sewer
Water Public
Architectural Style Colonial
Level or Stories 3
Additional Building Above Grade, Below Grade
New Construction N
Schools
School District Prince George'S County Public Schools
Others
Pets Allowed Y
HOA Fee Include Lawn Care Front,Management,Pool(s),Trash,Other
Senior Community No
Tax ID 17131522713
Ownership Fee Simple
SqFt Source Assessor
Security Features Electric Alarm
Horse Property N
Special Listing Condition Standard
Pets Allowed No Pet Restrictions
Read Less Info
Want to know what your home might be worth? Contact us for a FREE valuation!

Our team is ready to help you sell your home for the highest possible price ASAP

Bought with MARIE-CLAIRE NTAM • Keller Williams Capital Properties
“Molly's job is to find and attract mastery-based agents to the office, protect the culture, and make sure everyone is happy! ”






