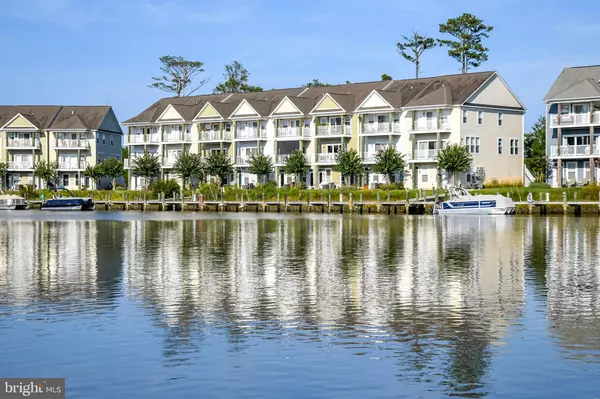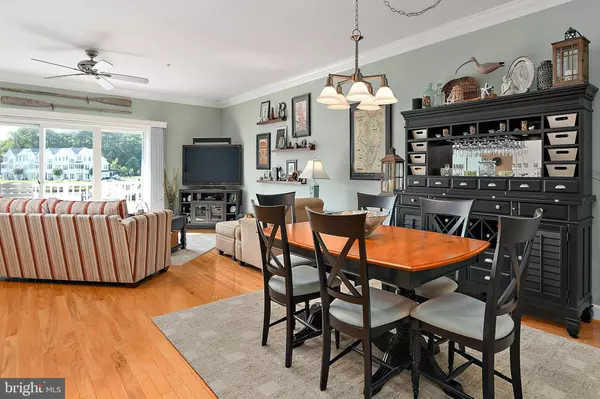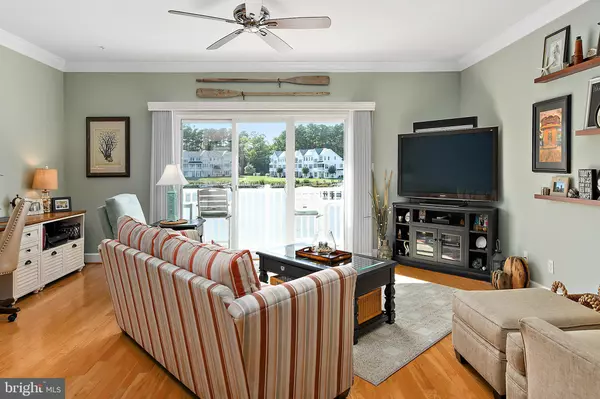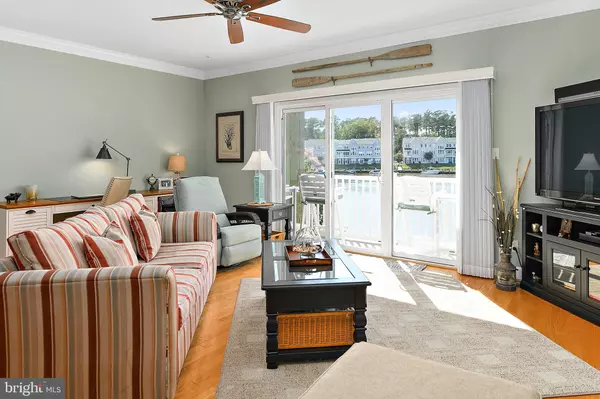$410,000
$399,000
2.8%For more information regarding the value of a property, please contact us for a free consultation.
4 Beds
4 Baths
2,608 SqFt
SOLD DATE : 08/14/2020
Key Details
Sold Price $410,000
Property Type Condo
Sub Type Condo/Co-op
Listing Status Sold
Purchase Type For Sale
Square Footage 2,608 sqft
Price per Sqft $157
Subdivision Glenriddle
MLS Listing ID MDWO114604
Sold Date 08/14/20
Style Coastal,Contemporary
Bedrooms 4
Full Baths 3
Half Baths 1
Condo Fees $282/mo
HOA Fees $174/mo
HOA Y/N Y
Abv Grd Liv Area 2,608
Originating Board BRIGHT
Year Built 2009
Annual Tax Amount $2,912
Tax Year 2019
Lot Dimensions 0.00 x 0.00
Property Description
Impeccably kept WATER FRONT Marina Town Home in Glen Riddle! Three levels with beautiful WATER VIEWS! Lower Level offers new vinyl flooring and a full bathroom that can be used as a 4th Bedroom or a bonus room. Walk out the back door with direct access to marina & piers. Main Level has a bright and open floor plan, beautiful hardwood floors, eat in kitchen with large center island and granite counters perfect for entertaining family and friends.Upstairs has 2 guest rooms, full bath and spacious Master Bedroom Suite with large walk in closet. Master Bathroom offers large soaking tub, 2 personal vanity sinks and an updated tiled shower. Boat slip #13 can be purchased separately for $36,000. There is a $1,000 one time Capital contribution if slip is purchased, $75 per month pays for electric and water at the slip. One time $500 Capital Contribution for Town Home. $80 Transfer fee. 24 Hour notice preferred for showings.
Location
State MD
County Worcester
Area Worcester East Of Rt-113
Zoning R
Interior
Interior Features Breakfast Area, Ceiling Fan(s), Combination Dining/Living, Combination Kitchen/Dining, Crown Moldings, Family Room Off Kitchen, Floor Plan - Open, Kitchen - Eat-In, Kitchen - Island, Kitchen - Table Space, Primary Bath(s), Primary Bedroom - Bay Front, Sprinkler System, Stall Shower, Upgraded Countertops, Walk-in Closet(s), Window Treatments, Wood Floors
Hot Water Natural Gas
Heating Heat Pump - Gas BackUp
Cooling Heat Pump(s)
Flooring Carpet, Ceramic Tile, Hardwood, Laminated
Equipment Built-In Microwave, Cooktop, Dishwasher, Disposal, Dryer - Electric, Oven - Single, Oven/Range - Electric, Refrigerator, Washer, Water Heater
Furnishings No
Appliance Built-In Microwave, Cooktop, Dishwasher, Disposal, Dryer - Electric, Oven - Single, Oven/Range - Electric, Refrigerator, Washer, Water Heater
Heat Source Natural Gas
Laundry Dryer In Unit, Washer In Unit
Exterior
Exterior Feature Balconies- Multiple
Parking Features Garage - Front Entry, Inside Access
Garage Spaces 2.0
Amenities Available Boat Ramp, Boat Dock/Slip, Club House, Fitness Center, Game Room, Gated Community, Golf Course, Golf Course Membership Available, Jog/Walk Path, Marina/Marina Club, Pier/Dock, Pool - Outdoor, Security, Tennis Courts
Waterfront Description Boat/Launch Ramp,Private Dock Site,Rip-Rap
Water Access Y
Water Access Desc Boat - Powered,Canoe/Kayak,Personal Watercraft (PWC),Waterski/Wakeboard
View Bay, Canal, Marina, Panoramic, Water
Roof Type Architectural Shingle
Accessibility None
Porch Balconies- Multiple
Attached Garage 2
Total Parking Spaces 2
Garage Y
Building
Lot Description Backs - Open Common Area, Bulkheaded, Cleared, Landscaping, Stream/Creek, Tidal Wetland
Story 3
Foundation Pilings, Slab
Sewer Public Sewer
Water Public
Architectural Style Coastal, Contemporary
Level or Stories 3
Additional Building Above Grade, Below Grade
Structure Type 9'+ Ceilings,Dry Wall
New Construction N
Schools
School District Worcester County Public Schools
Others
HOA Fee Include Common Area Maintenance,Health Club,Insurance,Lawn Maintenance,Pier/Dock Maintenance,Pool(s),Recreation Facility,Reserve Funds,Security Gate,Trash
Senior Community No
Tax ID 10-766257
Ownership Fee Simple
SqFt Source Assessor
Security Features 24 hour security,Security Gate,Sprinkler System - Indoor
Acceptable Financing Cash, Conventional
Listing Terms Cash, Conventional
Financing Cash,Conventional
Special Listing Condition Standard
Read Less Info
Want to know what your home might be worth? Contact us for a FREE valuation!

Our team is ready to help you sell your home for the highest possible price ASAP

Bought with Angelo M DiPietro • Atlantic Shores Sotheby's International Realty
“Molly's job is to find and attract mastery-based agents to the office, protect the culture, and make sure everyone is happy! ”






