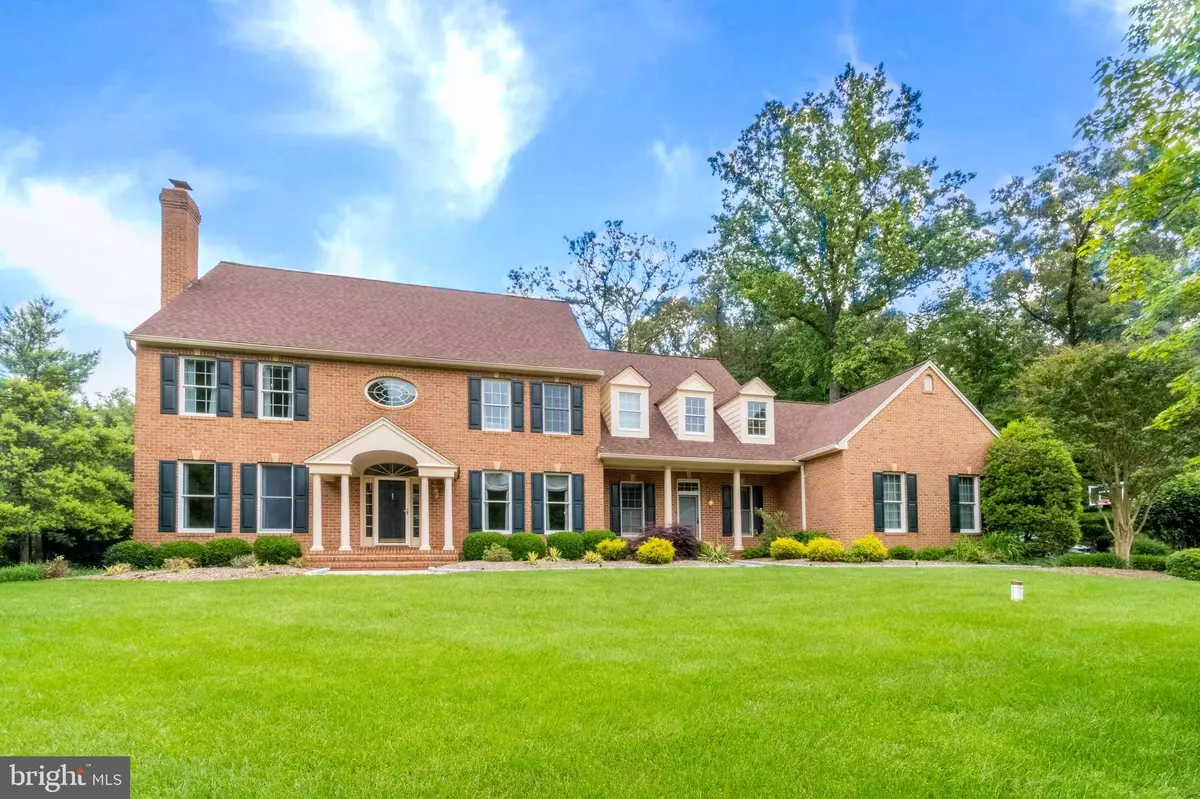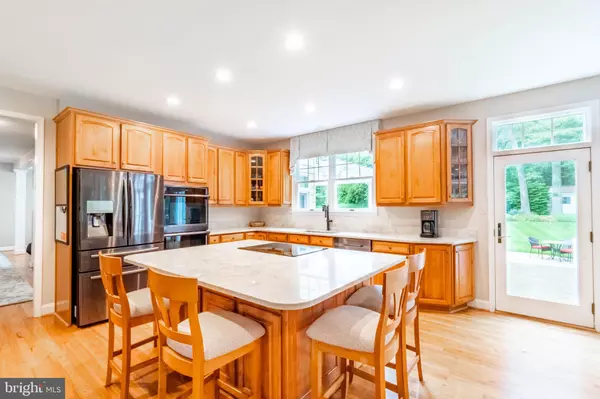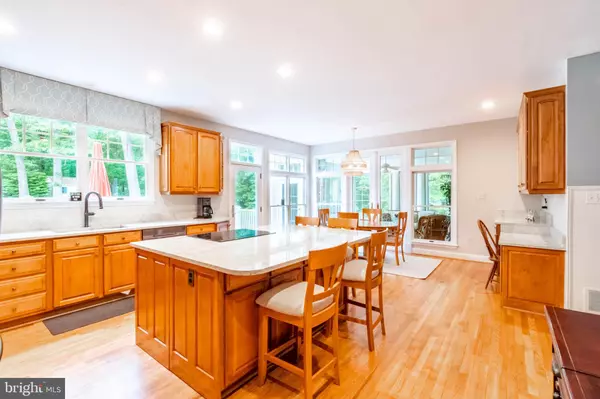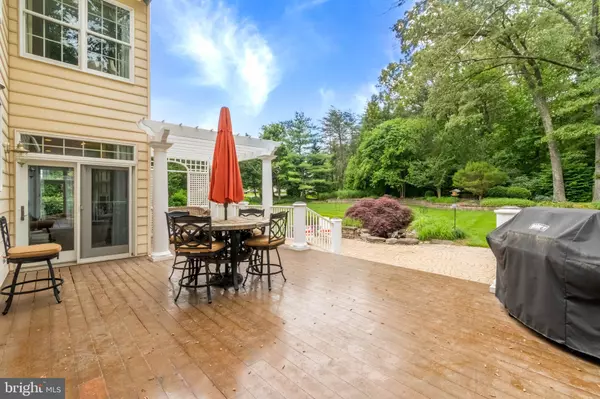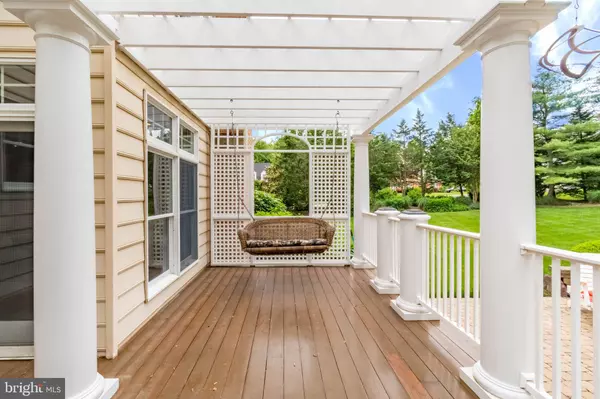$1,250,000
$1,250,000
For more information regarding the value of a property, please contact us for a free consultation.
4 Beds
6 Baths
5,970 SqFt
SOLD DATE : 08/05/2022
Key Details
Sold Price $1,250,000
Property Type Single Family Home
Sub Type Detached
Listing Status Sold
Purchase Type For Sale
Square Footage 5,970 sqft
Price per Sqft $209
Subdivision Eagles Passages
MLS Listing ID MDAA2035004
Sold Date 08/05/22
Style Colonial
Bedrooms 4
Full Baths 5
Half Baths 1
HOA Fees $85/ann
HOA Y/N Y
Abv Grd Liv Area 4,370
Originating Board BRIGHT
Year Built 1997
Annual Tax Amount $10,711
Tax Year 2021
Lot Size 0.918 Acres
Acres 0.92
Property Description
The Best in Eagles Passages! This home is the Koch Yarmouth floor plan and was the model home for the neighborhood. There are private bathrooms for each of the 4 upstairs bedrooms. The kitchen, dining room, family room and main fireplace have all been recently remodeled. Quartzite countertops, black stainless steel appliances, new downdraft and induction cooktop were just upgraded as well. The home is 4,370 square feet above grade not including the basement. The lower level is fully finished with a workout room, large sports bar and a possible 5th bedroom and full bath. Upstairs and downstairs HVAC units were replaced in the last 6 months. The roof is less than 5 years old. There is a waterfall koi pond, large deck and 3 season room/screened porch in the backyard. The large flat yard has extensive landscaping and hardscaping! Eagles Passages amenities include community pool, tot lot, fishing pier and pavilion. Great Davidsonville Schools and an easy commute to Annapolis, DC and Baltimore!
Location
State MD
County Anne Arundel
Zoning RESIDENTIAL
Rooms
Other Rooms Living Room, Dining Room, Primary Bedroom, Sitting Room, Bedroom 2, Bedroom 4, Kitchen, Family Room, Library, Sun/Florida Room, Bathroom 3, Primary Bathroom
Basement Connecting Stairway, Outside Entrance, Fully Finished, Walkout Stairs
Interior
Interior Features Chair Railings, Ceiling Fan(s), Built-Ins, Bar, Double/Dual Staircase, Family Room Off Kitchen, Formal/Separate Dining Room, Kitchen - Eat-In, Kitchen - Gourmet, Kitchen - Island, Kitchen - Table Space, Pantry, Primary Bath(s), Recessed Lighting, Upgraded Countertops, Walk-in Closet(s), Wood Floors
Hot Water Electric
Heating Central, Heat Pump - Gas BackUp, Zoned
Cooling Central A/C, Zoned
Flooring Hardwood, Carpet
Fireplaces Number 2
Fireplaces Type Wood
Equipment Cooktop - Down Draft, Dishwasher, Extra Refrigerator/Freezer, Icemaker, Oven - Double, Stainless Steel Appliances
Fireplace Y
Appliance Cooktop - Down Draft, Dishwasher, Extra Refrigerator/Freezer, Icemaker, Oven - Double, Stainless Steel Appliances
Heat Source Propane - Owned, Electric
Laundry Main Floor
Exterior
Exterior Feature Deck(s), Patio(s)
Parking Features Garage - Side Entry, Garage Door Opener
Garage Spaces 3.0
Utilities Available Propane, Under Ground
Amenities Available Basketball Courts, Common Grounds, Picnic Area, Pier/Dock, Pool - Outdoor, Tot Lots/Playground
Water Access Y
Water Access Desc Fishing Allowed
View Trees/Woods
Roof Type Architectural Shingle
Accessibility None
Porch Deck(s), Patio(s)
Attached Garage 3
Total Parking Spaces 3
Garage Y
Building
Lot Description Corner, Backs to Trees, Landscaping, Pond
Story 3
Foundation Concrete Perimeter
Sewer Private Septic Tank
Water Well
Architectural Style Colonial
Level or Stories 3
Additional Building Above Grade, Below Grade
New Construction N
Schools
Elementary Schools Davidsonville
Middle Schools Central
High Schools South River
School District Anne Arundel County Public Schools
Others
Pets Allowed Y
HOA Fee Include Common Area Maintenance,Management,Pier/Dock Maintenance,Pool(s),Insurance
Senior Community No
Tax ID 020223190084800
Ownership Fee Simple
SqFt Source Assessor
Special Listing Condition Standard
Pets Allowed No Pet Restrictions
Read Less Info
Want to know what your home might be worth? Contact us for a FREE valuation!

Our team is ready to help you sell your home for the highest possible price ASAP

Bought with Lesley Bramer • Coldwell Banker Realty
“Molly's job is to find and attract mastery-based agents to the office, protect the culture, and make sure everyone is happy! ”

