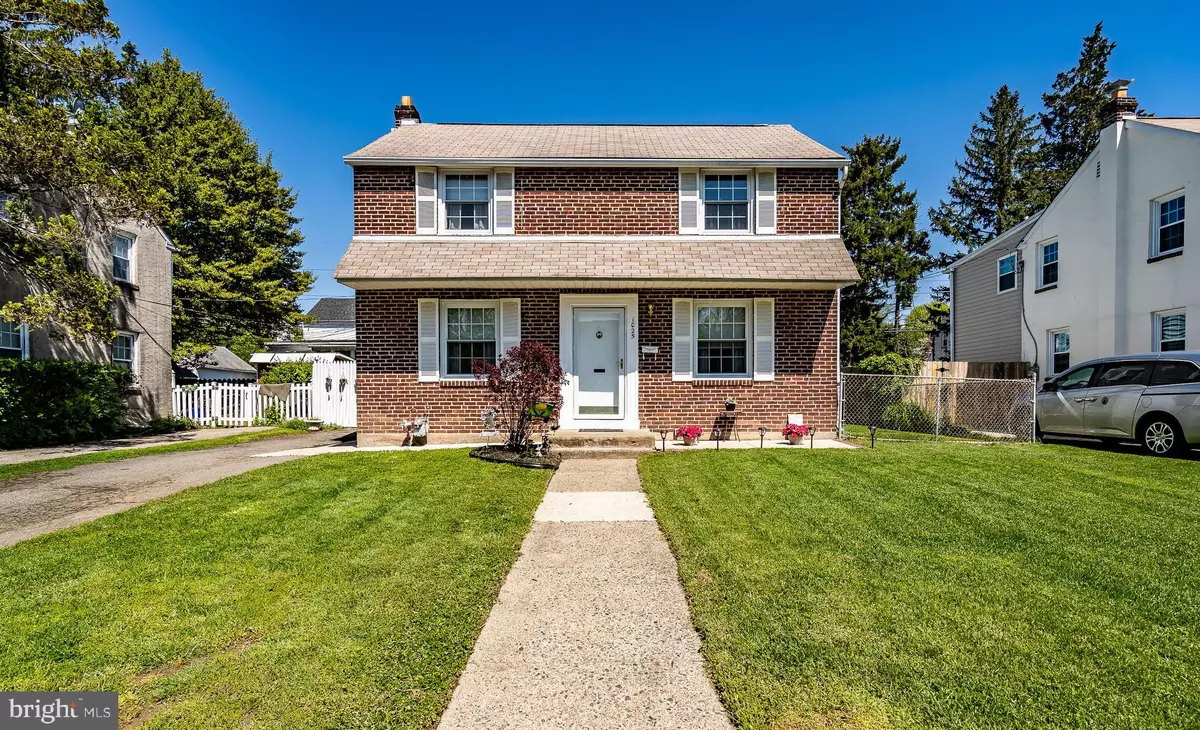$235,000
$225,000
4.4%For more information regarding the value of a property, please contact us for a free consultation.
4 Beds
2 Baths
1,914 SqFt
SOLD DATE : 07/09/2020
Key Details
Sold Price $235,000
Property Type Single Family Home
Sub Type Detached
Listing Status Sold
Purchase Type For Sale
Square Footage 1,914 sqft
Price per Sqft $122
Subdivision Secane
MLS Listing ID PADE517892
Sold Date 07/09/20
Style Colonial
Bedrooms 4
Full Baths 1
Half Baths 1
HOA Y/N N
Abv Grd Liv Area 1,914
Originating Board BRIGHT
Year Built 1946
Annual Tax Amount $8,409
Tax Year 2019
Lot Size 5,489 Sqft
Acres 0.13
Lot Dimensions 53.95 x 96.00
Property Description
Beautifully cared for home situated in a Great Neighborhood with WALKABILITY to SO MUCH! This Colonial style home has so many things to offer! With a beautiful curb appeal and quaint walkway leading to a front patio, you will not want to miss seeing what's behind the front door! Step inside and you will discover a spacious living room, dining room, family room and eat-in kitchen with ample cabinet space and a large pantry. Many windows allow for great natural light. A powder room and a side entrance is located off the kitchen for easy access to the side patio and back yard. This 4-bedroom home boasts many attractive features, including hardwood floors in both the living room, dining room, stairway and throughout the upper level. All four bedrooms include nice size closets, ceiling fans and one has an attached bonus/sitting room. A full-size bathroom is located in the upstairs hallway. If that's not enough, head down to the lower level that is partially finished and used as a dance studio. In addition to the pull-down attic, there is plenty of storage in the basement, where the laundry room is also located. Privacy is never an issue with the fenced-in backyard and the shed allows for plenty of space to hold lawn equipment, gardening tools, etc. Parking is no problem with a driveway that can easily hold 3 cars, and there is plenty of street parking for the overflow. Pride of ownership is so obvious in this well maintained and clean home. Conveniently located near several major routes (Blue Rt, Turnpike), an easy walk to the train station, Primos Swim Club, schools, close to shopping and an easy commute to Philadelphia. Don t miss your opportunity to see this one!
Location
State PA
County Delaware
Area Upper Darby Twp (10416)
Zoning R-10
Rooms
Other Rooms Living Room, Dining Room, Primary Bedroom, Bedroom 2, Bedroom 3, Kitchen, Family Room, Basement, Bedroom 1, Bonus Room
Basement Full
Interior
Interior Features Ceiling Fan(s), Dining Area, Family Room Off Kitchen, Formal/Separate Dining Room, Kitchen - Eat-In, Recessed Lighting, Upgraded Countertops
Heating Forced Air
Cooling Central A/C
Flooring Hardwood, Laminated
Equipment Oven/Range - Gas
Fireplace N
Appliance Oven/Range - Gas
Heat Source Natural Gas
Laundry Basement
Exterior
Exterior Feature Patio(s)
Garage Spaces 3.0
Utilities Available Cable TV
Waterfront N
Water Access N
Roof Type Shingle
Accessibility None
Porch Patio(s)
Parking Type Driveway, On Street
Total Parking Spaces 3
Garage N
Building
Lot Description Front Yard, Level, Rear Yard
Story 2
Sewer Public Sewer
Water Public
Architectural Style Colonial
Level or Stories 2
Additional Building Above Grade, Below Grade
New Construction N
Schools
Elementary Schools Primos
Middle Schools Drexel Hill
High Schools Upper Darby Senior
School District Upper Darby
Others
Senior Community No
Tax ID 16-13-02221-00
Ownership Fee Simple
SqFt Source Estimated
Security Features Security System
Special Listing Condition Standard
Read Less Info
Want to know what your home might be worth? Contact us for a FREE valuation!

Our team is ready to help you sell your home for the highest possible price ASAP

Bought with Jennifer L Geddes • KW Philly

“Molly's job is to find and attract mastery-based agents to the office, protect the culture, and make sure everyone is happy! ”






