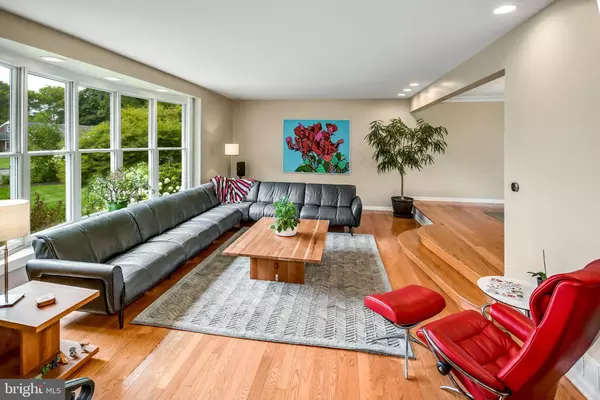$630,000
$599,000
5.2%For more information regarding the value of a property, please contact us for a free consultation.
4 Beds
4 Baths
4,124 SqFt
SOLD DATE : 09/18/2020
Key Details
Sold Price $630,000
Property Type Single Family Home
Sub Type Detached
Listing Status Sold
Purchase Type For Sale
Square Footage 4,124 sqft
Price per Sqft $152
Subdivision None Available
MLS Listing ID PANH106858
Sold Date 09/18/20
Style Mid-Century Modern
Bedrooms 4
Full Baths 3
Half Baths 1
HOA Y/N N
Abv Grd Liv Area 3,324
Originating Board BRIGHT
Year Built 1959
Annual Tax Amount $10,397
Tax Year 2020
Lot Size 0.838 Acres
Acres 0.84
Lot Dimensions 0.00 x 0.00
Property Description
The perfect marriage of form and function, practical and aesthetic in equal measure, this lovingly cared for contemporary home is a sun-filled haven. The unique layout with layers of living means each level is its own special place... family friendly, warm and intimate, a place for a chat or a nap, and yet all of it is party perfect. The kitchen, which is the center of this special home, has a 6-burner gas cooks stove, stainless appliances including a full sized refrigerator and separate full sized freezer, two islands and cabinets to spare. The living and dining rooms adjoin, but are indeed separate spaces - a backdrop to memorable evenings. Slate tile and red oak floors throughout carry warmth from level to level. The master suite is a level above and features a well-designed bath with radiant heated floors and marble countertops, as well as a beautifully proportioned sleeping space and multiple closets. Just beyond the master foyer, additional bedrooms and an updated bath are generous, private and have garden views. The family room with wood stove opens onto the multi-level patio, an outdoor alcove for dining under the stars. A recreation room with custom built-ins provides even more leisure space. Set on almost an acre, nearly all rooms feature views to the large backyard with lush gardens, sparkling pool and hot tub. Monocacy Park with recreation opportunities, trails and creek is nearby, along with easy access to commuter routes, shopping and dining in downtown Bethlehem.
Location
State PA
County Northampton
Area Bethlehem City (12404)
Zoning RR
Rooms
Other Rooms Living Room, Dining Room, Primary Bedroom, Bedroom 2, Bedroom 3, Bedroom 4, Kitchen, Family Room, Den, Foyer, Laundry, Other, Recreation Room, Primary Bathroom, Full Bath, Half Bath
Basement Full
Interior
Interior Features Built-Ins, Ceiling Fan(s), Crown Moldings, Formal/Separate Dining Room, Kitchen - Island, Primary Bath(s), Recessed Lighting, Stall Shower, Tub Shower, Wet/Dry Bar, Window Treatments, Wood Floors, Wood Stove
Hot Water Natural Gas
Heating Forced Air
Cooling Central A/C
Fireplaces Number 1
Fireplaces Type Wood
Equipment Extra Refrigerator/Freezer, Oven - Double, Oven/Range - Gas, Range Hood, Six Burner Stove, Stainless Steel Appliances
Fireplace Y
Appliance Extra Refrigerator/Freezer, Oven - Double, Oven/Range - Gas, Range Hood, Six Burner Stove, Stainless Steel Appliances
Heat Source Natural Gas
Exterior
Exterior Feature Patio(s)
Garage Built In, Garage Door Opener, Inside Access, Other
Garage Spaces 2.0
Pool In Ground, Heated
Waterfront N
Water Access N
Accessibility None
Porch Patio(s)
Parking Type Driveway, Attached Garage
Attached Garage 2
Total Parking Spaces 2
Garage Y
Building
Story 2
Sewer Public Sewer
Water Public
Architectural Style Mid-Century Modern
Level or Stories 2
Additional Building Above Grade, Below Grade
New Construction N
Schools
School District Bethlehem Area
Others
Senior Community No
Tax ID N6NW3-3-5-0204
Ownership Fee Simple
SqFt Source Assessor
Horse Property N
Special Listing Condition Standard
Read Less Info
Want to know what your home might be worth? Contact us for a FREE valuation!

Our team is ready to help you sell your home for the highest possible price ASAP

Bought with Non Member • Non Subscribing Office

“Molly's job is to find and attract mastery-based agents to the office, protect the culture, and make sure everyone is happy! ”






