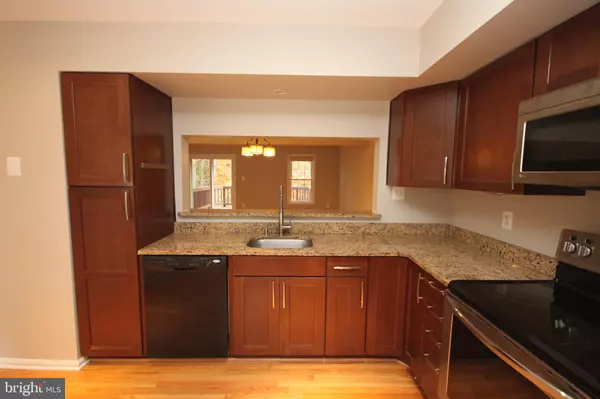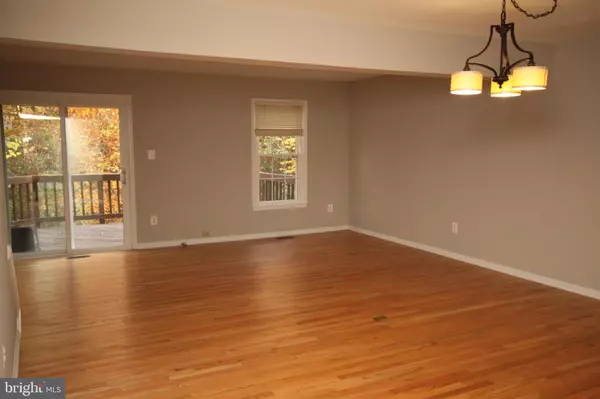$485,000
$485,000
For more information regarding the value of a property, please contact us for a free consultation.
3 Beds
4 Baths
2,361 SqFt
SOLD DATE : 12/15/2020
Key Details
Sold Price $485,000
Property Type Townhouse
Sub Type Interior Row/Townhouse
Listing Status Sold
Purchase Type For Sale
Square Footage 2,361 sqft
Price per Sqft $205
Subdivision Springfield Oaks
MLS Listing ID VAFX1162318
Sold Date 12/15/20
Style Colonial
Bedrooms 3
Full Baths 3
Half Baths 1
HOA Fees $85/mo
HOA Y/N Y
Abv Grd Liv Area 1,681
Originating Board BRIGHT
Year Built 1986
Annual Tax Amount $4,932
Tax Year 2020
Lot Size 1,500 Sqft
Acres 0.03
Property Description
Opportunity is knocking! Awesome buy! Mint, move-in ready, updated Town Home. 3 bedrooms, large loft over primary bed with new skylights & solar powered blinds, 2 updated full bath on Upper Level. Gourmet-Eat-In Kitchen with Bay Window, granite counters and stainless steel Induction/Convection Stove and Microwave, Living, Dining Room, Powder Room, ALL new refinished hardwood floors on Main Level. Walk-out level Rec Room with woodburning fireplace, 3rd full bath + den/office/potential 4th bed in basement. One of the largest models in Springfield Oaks with 1681 sqft above ground, loft + 680 sqft below ground = total 2,361 sqft. per appraisal. Brand new carpet, paint, refinished hardwoods (2020), new roof & skylights (2018), storm door (2016), windows (2013), Trane HVAC 2010. 2 assigned parking spaces # 608 + 603. Home Warranty offered for buyers peace of mind. Convenient location: close to Metro, VRE, I-95, shopping, dining, commuter lot, Pentagon, Fort Belvoir etc.
Location
State VA
County Fairfax
Zoning 305
Rooms
Other Rooms Living Room, Dining Room, Primary Bedroom, Bedroom 2, Kitchen, Den, Bedroom 1, Loft, Recreation Room
Basement Connecting Stairway, Daylight, Partial, Fully Finished, Heated, Improved, Outside Entrance, Walkout Level
Interior
Interior Features Carpet, Ceiling Fan(s), Combination Dining/Living, Floor Plan - Traditional, Kitchen - Gourmet, Kitchen - Table Space, Recessed Lighting, Skylight(s), Store/Office, Upgraded Countertops, Window Treatments, Wood Floors
Hot Water Electric
Heating Heat Pump(s)
Cooling Ceiling Fan(s), Central A/C
Flooring Carpet, Ceramic Tile, Hardwood
Fireplaces Number 1
Fireplaces Type Wood, Mantel(s)
Equipment Built-In Microwave, Dishwasher, Disposal, Dryer, Oven/Range - Electric, Refrigerator, Washer, Water Heater
Fireplace Y
Window Features Bay/Bow,Skylights,Sliding
Appliance Built-In Microwave, Dishwasher, Disposal, Dryer, Oven/Range - Electric, Refrigerator, Washer, Water Heater
Heat Source Electric
Exterior
Exterior Feature Deck(s)
Parking On Site 2
Amenities Available Basketball Courts, Tot Lots/Playground, Tennis Courts
Water Access N
Accessibility None
Porch Deck(s)
Garage N
Building
Lot Description Backs to Trees, Private, Rear Yard
Story 4
Sewer Public Sewer
Water Public
Architectural Style Colonial
Level or Stories 4
Additional Building Above Grade, Below Grade
New Construction N
Schools
Elementary Schools Saratoga
Middle Schools Key
High Schools John R. Lewis
School District Fairfax County Public Schools
Others
HOA Fee Include Parking Fee,Snow Removal,Trash,Common Area Maintenance
Senior Community No
Tax ID 0984 12 0292
Ownership Fee Simple
SqFt Source Assessor
Acceptable Financing Cash, Conventional, FHA, VA
Listing Terms Cash, Conventional, FHA, VA
Financing Cash,Conventional,FHA,VA
Special Listing Condition Standard
Read Less Info
Want to know what your home might be worth? Contact us for a FREE valuation!

Our team is ready to help you sell your home for the highest possible price ASAP

Bought with Zeina H Korban • Blue Heron Realty
“Molly's job is to find and attract mastery-based agents to the office, protect the culture, and make sure everyone is happy! ”






