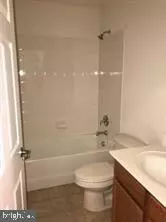$320,000
$319,900
For more information regarding the value of a property, please contact us for a free consultation.
3 Beds
3 Baths
1,828 SqFt
SOLD DATE : 02/04/2022
Key Details
Sold Price $320,000
Property Type Townhouse
Sub Type Interior Row/Townhouse
Listing Status Sold
Purchase Type For Sale
Square Footage 1,828 sqft
Price per Sqft $175
Subdivision Rappahannock Landing
MLS Listing ID VAST2006034
Sold Date 02/04/22
Style Colonial
Bedrooms 3
Full Baths 2
Half Baths 1
HOA Fees $126/mo
HOA Y/N Y
Abv Grd Liv Area 1,428
Originating Board BRIGHT
Year Built 2011
Annual Tax Amount $2,065
Tax Year 2021
Property Description
LOCATION LOCATION LOCATION!! Brand new listing on the market, so act fast because this gorgeous 3 level townhome with prime location, will not last long! Located within a mile from I-95, off Warrenton Rd for all those who commute. Tucked away from the hussle and bussle but close to all your favorite shopping and dinning spots. With 3 bedrooms, 2.5 bathrooms, and a finished lower rec area there is plenty of space to make this house your home. Freshly painted, and well maintained and a recently added half bathroom, a new 10x10 deck with vinyl railings and tons of storage with your oversized 1 car garage! The primary bedroom has a luxury primary bathroom and large walk in closet and the other 2 bedrooms are nice sizes with spacious closets as well. The Rappahannock Landing community has plenty of activities to keep you entertained with playgrounds, sidewalks throughout, basketball courts, clubhouse and fabulous pool!!
Location
State VA
County Stafford
Zoning R2
Rooms
Basement Front Entrance, Walkout Level, Fully Finished
Interior
Interior Features Combination Kitchen/Dining, Primary Bath(s), Window Treatments, Floor Plan - Traditional
Hot Water Natural Gas
Heating Forced Air
Cooling Central A/C
Equipment Dishwasher, Disposal, Dryer, Exhaust Fan, Microwave, Oven/Range - Electric, Refrigerator, Washer
Fireplace N
Appliance Dishwasher, Disposal, Dryer, Exhaust Fan, Microwave, Oven/Range - Electric, Refrigerator, Washer
Heat Source Natural Gas
Laundry Upper Floor
Exterior
Parking Features Basement Garage, Garage Door Opener, Garage - Front Entry
Garage Spaces 2.0
Parking On Site 1
Amenities Available Club House, Common Grounds, Fitness Center, Pool - Outdoor, Tot Lots/Playground
Water Access N
Accessibility None
Attached Garage 1
Total Parking Spaces 2
Garage Y
Building
Story 3
Foundation Slab
Sewer Public Sewer
Water Public
Architectural Style Colonial
Level or Stories 3
Additional Building Above Grade, Below Grade
New Construction N
Schools
Elementary Schools Rocky Run
Middle Schools Edward E. Drew
High Schools Stafford
School District Stafford County Public Schools
Others
Pets Allowed Y
HOA Fee Include Trash,Lawn Care Front,Lawn Care Rear,Snow Removal
Senior Community No
Tax ID 53K-6-97
Ownership Condominium
Acceptable Financing Cash, FHA, VA, VHDA, Conventional
Listing Terms Cash, FHA, VA, VHDA, Conventional
Financing Cash,FHA,VA,VHDA,Conventional
Special Listing Condition Standard
Pets Allowed No Pet Restrictions
Read Less Info
Want to know what your home might be worth? Contact us for a FREE valuation!

Our team is ready to help you sell your home for the highest possible price ASAP

Bought with Laura T Bailey • Coldwell Banker Realty
“Molly's job is to find and attract mastery-based agents to the office, protect the culture, and make sure everyone is happy! ”






