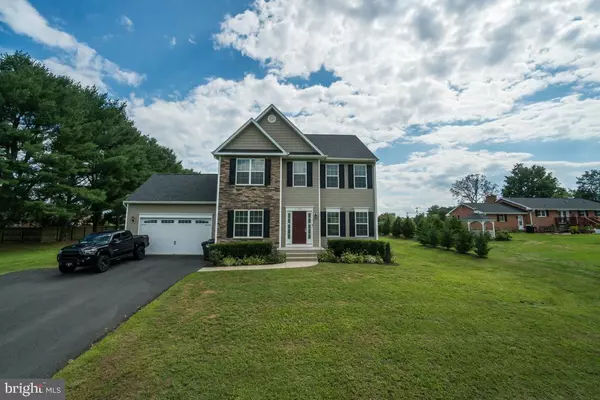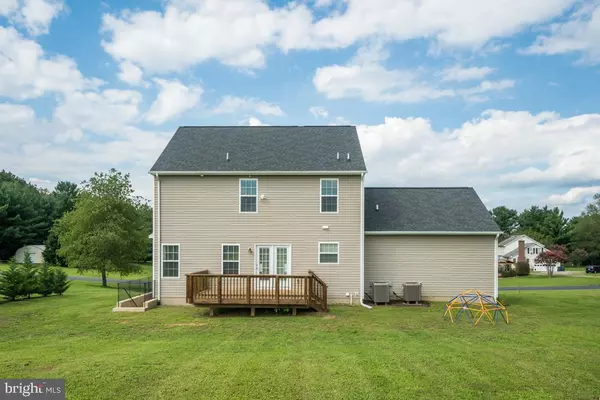$490,000
$490,000
For more information regarding the value of a property, please contact us for a free consultation.
5 Beds
4 Baths
3,203 SqFt
SOLD DATE : 09/30/2020
Key Details
Sold Price $490,000
Property Type Single Family Home
Sub Type Detached
Listing Status Sold
Purchase Type For Sale
Square Footage 3,203 sqft
Price per Sqft $152
Subdivision Highland Park
MLS Listing ID VASP224514
Sold Date 09/30/20
Style Colonial
Bedrooms 5
Full Baths 3
Half Baths 1
HOA Y/N N
Abv Grd Liv Area 2,248
Originating Board BRIGHT
Year Built 2017
Annual Tax Amount $2,878
Tax Year 2020
Lot Size 1.600 Acres
Acres 1.6
Property Description
This is the home you were waiting for. Only three years young but, feels like new construction. Three finished level with fresh paint all situated on private 1.6 acre lot close to everything. Features of this home include 5 bedrooms, 3.5 baths, over 3000 + finished square feet and amazing finishes throughout. Great open floor plan, hardwoods throughout first level, built ins and molding package. Beautiful white kitchen with stainless steel appliances , granite, gas cooking and kitchen island. Family room offers gas fireplace that opens to deck overlooking large cleared level lot. Master bedroom has tray ceiling, walk-in closet, upgraded tile and separate tub with walk-in shower. Upper level laundry and 3 additional bedrooms with second full bath. Finished basement offers a 5th bedroom, full lower level bath and wet bar for entertaining. Paved driveway with additional parking for you recreational toys. All of this with no HOA and less than three miles from Rt. 3.
Location
State VA
County Spotsylvania
Zoning R1
Rooms
Basement Fully Finished, Sump Pump, Walkout Stairs, Side Entrance
Interior
Interior Features Bar, Carpet, Breakfast Area, Ceiling Fan(s), Curved Staircase, Dining Area, Family Room Off Kitchen, Floor Plan - Traditional, Formal/Separate Dining Room, Kitchen - Gourmet, Recessed Lighting, Upgraded Countertops, Walk-in Closet(s), Wet/Dry Bar, Wood Floors
Hot Water Electric
Heating Heat Pump(s)
Cooling Ceiling Fan(s), Heat Pump(s), Central A/C
Fireplaces Number 1
Fireplaces Type Gas/Propane
Equipment Built-In Microwave, Dishwasher, Disposal, Exhaust Fan, Icemaker, Oven/Range - Gas, Refrigerator, Stainless Steel Appliances, Washer/Dryer Hookups Only, Water Heater
Fireplace Y
Appliance Built-In Microwave, Dishwasher, Disposal, Exhaust Fan, Icemaker, Oven/Range - Gas, Refrigerator, Stainless Steel Appliances, Washer/Dryer Hookups Only, Water Heater
Heat Source Electric
Laundry Upper Floor
Exterior
Parking Features Garage - Front Entry, Garage Door Opener
Garage Spaces 2.0
Water Access N
Accessibility Other
Attached Garage 2
Total Parking Spaces 2
Garage Y
Building
Story 2
Sewer On Site Septic
Water Public
Architectural Style Colonial
Level or Stories 2
Additional Building Above Grade, Below Grade
New Construction N
Schools
School District Spotsylvania County Public Schools
Others
Senior Community No
Tax ID 22-A-72A
Ownership Fee Simple
SqFt Source Assessor
Acceptable Financing Conventional, FHA, VA
Listing Terms Conventional, FHA, VA
Financing Conventional,FHA,VA
Special Listing Condition Standard
Read Less Info
Want to know what your home might be worth? Contact us for a FREE valuation!

Our team is ready to help you sell your home for the highest possible price ASAP

Bought with Kendell A Walker • Redfin Corporation
“Molly's job is to find and attract mastery-based agents to the office, protect the culture, and make sure everyone is happy! ”






