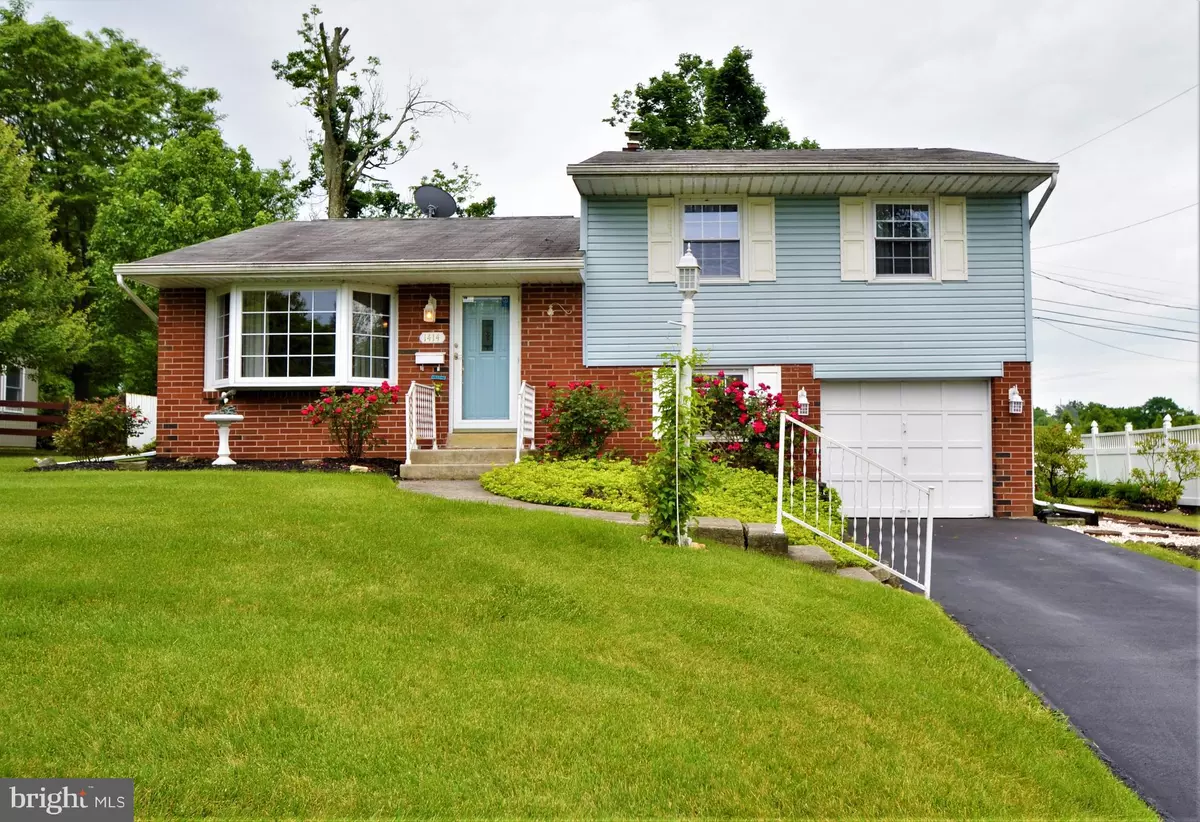$220,000
$239,900
8.3%For more information regarding the value of a property, please contact us for a free consultation.
3 Beds
2 Baths
1,500 SqFt
SOLD DATE : 07/31/2020
Key Details
Sold Price $220,000
Property Type Single Family Home
Sub Type Detached
Listing Status Sold
Purchase Type For Sale
Square Footage 1,500 sqft
Price per Sqft $146
Subdivision None Available
MLS Listing ID PALH114216
Sold Date 07/31/20
Style Split Level
Bedrooms 3
Full Baths 1
Half Baths 1
HOA Y/N N
Abv Grd Liv Area 1,240
Originating Board BRIGHT
Year Built 1956
Annual Tax Amount $3,622
Tax Year 2020
Lot Dimensions 74.21 x 100.21
Property Description
Come see this impeccably kept bi-level in the lovely Oxford Park neighborhood of South Allentown! So much care and attention to detail, now it is time for a new family to make memories in this lovely 3 bed 1.5 bath home. The entry level offers a large living room, nice sized kitchen, dining room and a bonus sun room which gives access to the nicely manicured backyard. The upper level offers 3 nice sized bedroom and a nice, bright bathroom. Additionally there is a lower level which has been an entertainment area of the home, with perfectly placed 1/2 bath and access to a large screened in porch addition, also giving access to the backyard. Surrounded by mature and lovely rose bushes, easy to maintain landscaping and a nice quite neighborhood. Easy access to I-78, 309, 378 and plenty of local eateries and shopping. Call today, you don't want to miss this one! Selling AS-IS.
Location
State PA
County Lehigh
Area Salisbury Twp (12317)
Zoning R3
Rooms
Other Rooms Living Room, Dining Room, Bedroom 2, Bedroom 3, Kitchen, Family Room, Bedroom 1, Sun/Florida Room, Laundry, Full Bath
Basement Partial
Interior
Interior Features Ceiling Fan(s), Dining Area
Hot Water Electric
Heating Forced Air
Cooling Ceiling Fan(s), Wall Unit
Flooring Hardwood, Carpet, Slate, Laminated
Equipment Dryer, Washer, Refrigerator, Oven/Range - Electric
Appliance Dryer, Washer, Refrigerator, Oven/Range - Electric
Heat Source Propane - Leased
Laundry Lower Floor
Exterior
Exterior Feature Porch(es), Patio(s)
Garage Built In
Garage Spaces 1.0
Waterfront N
Water Access N
Roof Type Asphalt,Fiberglass
Accessibility None
Porch Porch(es), Patio(s)
Parking Type Attached Garage
Attached Garage 1
Total Parking Spaces 1
Garage Y
Building
Story 2
Sewer Public Sewer
Water Public
Architectural Style Split Level
Level or Stories 2
Additional Building Above Grade, Below Grade
New Construction N
Schools
School District Salisbury Township
Others
Senior Community No
Tax ID 549525778692-00001
Ownership Fee Simple
SqFt Source Assessor
Acceptable Financing Cash, Conventional, FHA, VA
Listing Terms Cash, Conventional, FHA, VA
Financing Cash,Conventional,FHA,VA
Special Listing Condition Standard
Read Less Info
Want to know what your home might be worth? Contact us for a FREE valuation!

Our team is ready to help you sell your home for the highest possible price ASAP

Bought with Non Subscribing Member • Non Subscribing Office

“Molly's job is to find and attract mastery-based agents to the office, protect the culture, and make sure everyone is happy! ”






