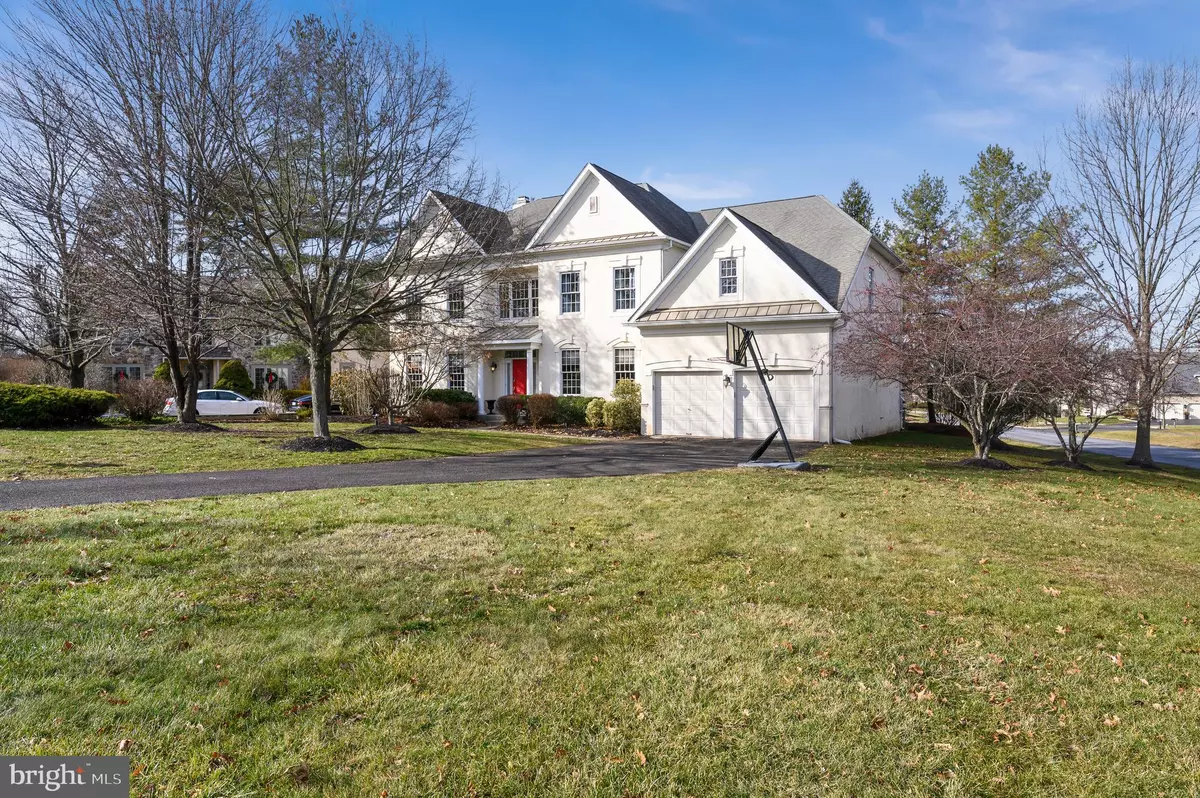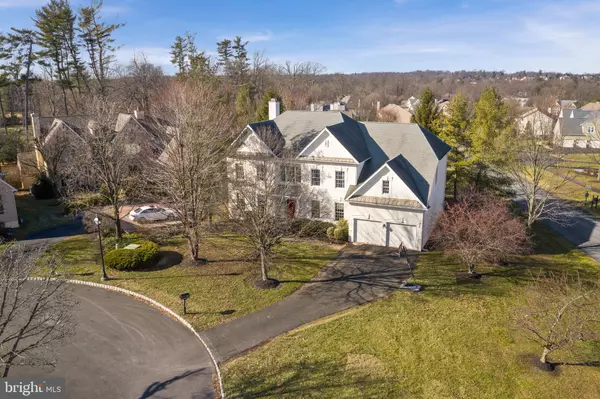$635,000
$635,000
For more information regarding the value of a property, please contact us for a free consultation.
4 Beds
5 Baths
4,362 SqFt
SOLD DATE : 02/13/2020
Key Details
Sold Price $635,000
Property Type Single Family Home
Sub Type Detached
Listing Status Sold
Purchase Type For Sale
Square Footage 4,362 sqft
Price per Sqft $145
Subdivision Talamore
MLS Listing ID PAMC635238
Sold Date 02/13/20
Style Colonial
Bedrooms 4
Full Baths 3
Half Baths 2
HOA Fees $184/mo
HOA Y/N Y
Abv Grd Liv Area 4,362
Originating Board BRIGHT
Year Built 1997
Annual Tax Amount $12,933
Tax Year 2020
Lot Size 0.351 Acres
Acres 0.35
Lot Dimensions 128.00 x 0.00
Property Description
Fabulous location! This beautiful 4 BR, 3 1/2 bath Colonial has been meticulously maintained and is located in the highly coveted neighborhood of Talamore. The pristine white stucco exterior has been fully tested and all stucco repairs have been remediated with warranty. Ideally set on a quiet cul-de-sac surrounded by mature trees, this lovely home has spacious rooms, and the open floor plan allows for great flow and is perfect for entertaining. Upon entering the grand two-story foyer, one will immediately appreciate the gorgeous hardwood flooring, tasteful decor, and freshly painted rooms. The heart of the home is the spacious eat-in Kitchen with white cabinetry, granite countertops, stainless steel appliances, a sizable island and a built-in desk area. Adjacent to the Kitchen is a sun-filled breakfast room with a sliding glass door providing access to the private rear deck. Adjoining the Kitchen is the expansive Great Room with 18 foot ceilings, handsome built-in bookshelves and a stunning gas fireplace with stone surround which adds to the room's warm atmosphere. The Great Room is outfitted with numerous windows which provides an abundance of natural light. The inviting Dining Room, located just off of the kitchen, is finished with elegant wainscoting, substantial crown molding, and is the ideal location to host family and friends. The perfectly proportioned Living Room is located opposite the Dining Room. Finishing off the 1st floor is a quiet Study with French doors leading to the back deck, a Powder Room, the Laundry Room and convenient access to the two car garage. On the 2nd floor, you will find the Master Suite complete with an elegant tray ceiling, a large sitting room with custom built-ins, a generous walk-in closet, and the Master Bath with soaking tub, walk-in shower and his & her vanities. There are three additional nicely-sized Bedrooms located on the 2nd floor as well as a large, hall bath also outfitted with a bathtub and double sink vanity. The Lower Level is an entertainer's dream and is most certainly one of the highlights of the home. Whether it's watching a sporting event, playing ping-pong or shooting pool, there is plenty of room for entertaining...this is the place to be! The focal point of the Lower Level is a gorgeous wood bar adjacent to the media area. Adding 1800 square feet of living and recreational space to the home, there is also an exercise room, a full bath and plenty of storage space located on this level. A new 2-zone HVAC system and a new water heater were installed in 2019. This lovely home is located within the highly rated Hatboro-Horsham School District and is in close proximity to Whole Foods, Trader Joe's, Wegman's, countless shops and restaurants and provides convenient access to Rt. 309 and the PA Turnpike. The extraordinary Talamore community includes a prominent 18 hole golf course, swimming pool, tennis courts, fitness center, social activities at the clubhouse, fine dining and walking trails....the perfect place to call home!
Location
State PA
County Montgomery
Area Horsham Twp (10636)
Zoning RGCC
Rooms
Other Rooms Living Room, Dining Room, Primary Bedroom, Sitting Room, Bedroom 2, Bedroom 3, Kitchen, Basement, Breakfast Room, Bedroom 1, Study, Great Room
Basement Full, Fully Finished
Interior
Interior Features Additional Stairway, Breakfast Area, Built-Ins, Carpet, Ceiling Fan(s), Chair Railings, Crown Moldings, Dining Area, Family Room Off Kitchen, Floor Plan - Open, Formal/Separate Dining Room, Kitchen - Eat-In, Kitchen - Island, Primary Bath(s), Recessed Lighting, Soaking Tub, Stall Shower, Tub Shower, Upgraded Countertops, Wainscotting, Walk-in Closet(s), Wet/Dry Bar, Wood Floors, Pantry
Heating Forced Air
Cooling Central A/C
Fireplaces Number 1
Fireplaces Type Fireplace - Glass Doors, Gas/Propane, Stone
Equipment Built-In Microwave, Dishwasher, Disposal, Oven - Double, Stainless Steel Appliances
Fireplace Y
Appliance Built-In Microwave, Dishwasher, Disposal, Oven - Double, Stainless Steel Appliances
Heat Source Natural Gas
Exterior
Exterior Feature Deck(s)
Garage Garage - Front Entry, Garage Door Opener, Inside Access
Garage Spaces 5.0
Amenities Available Club House, Golf Course, Fitness Center, Jog/Walk Path, Pool - Outdoor, Tennis Courts, Tot Lots/Playground, Swimming Pool
Waterfront N
Water Access N
Accessibility None
Porch Deck(s)
Parking Type Attached Garage, Driveway
Attached Garage 2
Total Parking Spaces 5
Garage Y
Building
Lot Description Corner, Cul-de-sac, Level, SideYard(s), Front Yard
Story 3+
Sewer Public Sewer
Water Public
Architectural Style Colonial
Level or Stories 3+
Additional Building Above Grade, Below Grade
New Construction N
Schools
Elementary Schools Simmons
Middle Schools Keith Valley
High Schools Hatboro-Horsham
School District Hatboro-Horsham
Others
Pets Allowed Y
HOA Fee Include Common Area Maintenance,Health Club,Pool(s),Snow Removal,Trash
Senior Community No
Tax ID 36-00-10718-556
Ownership Fee Simple
SqFt Source Estimated
Special Listing Condition Standard
Pets Description No Pet Restrictions
Read Less Info
Want to know what your home might be worth? Contact us for a FREE valuation!

Our team is ready to help you sell your home for the highest possible price ASAP

Bought with Dean Markman • RE/MAX Properties - Newtown

“Molly's job is to find and attract mastery-based agents to the office, protect the culture, and make sure everyone is happy! ”






