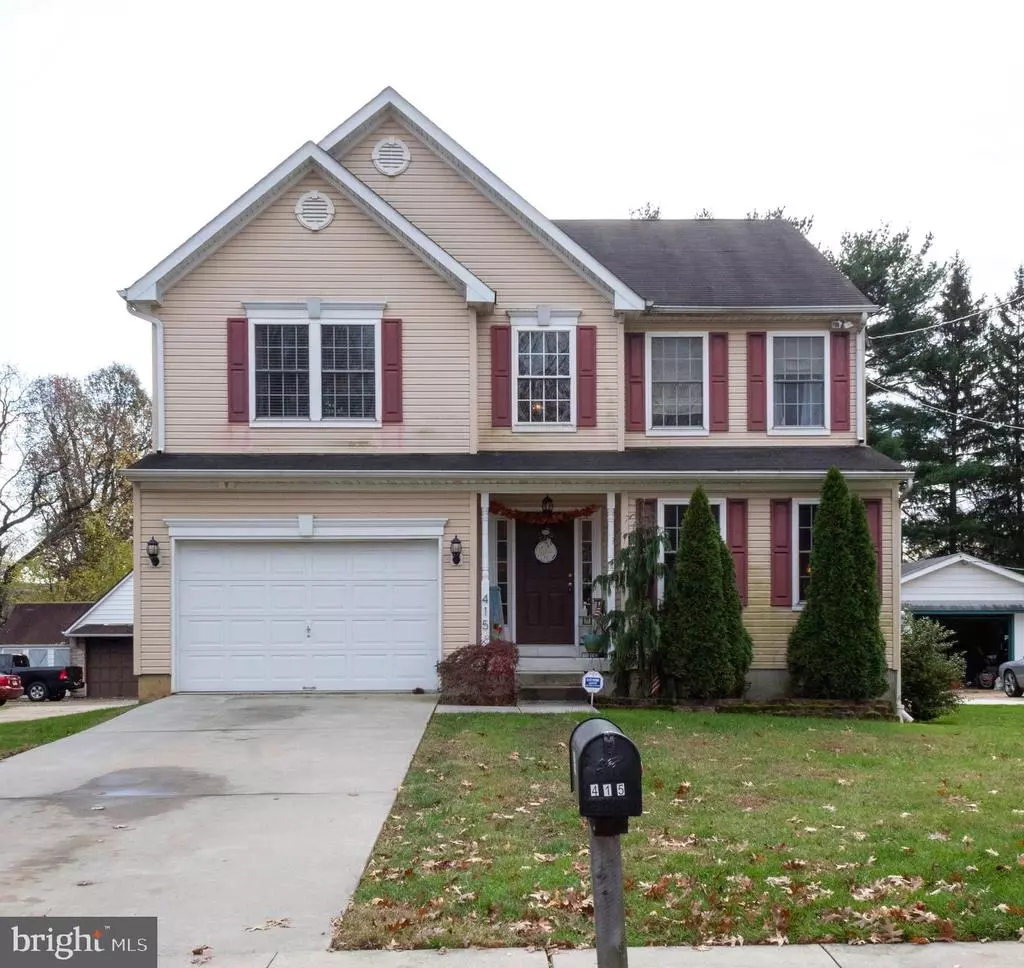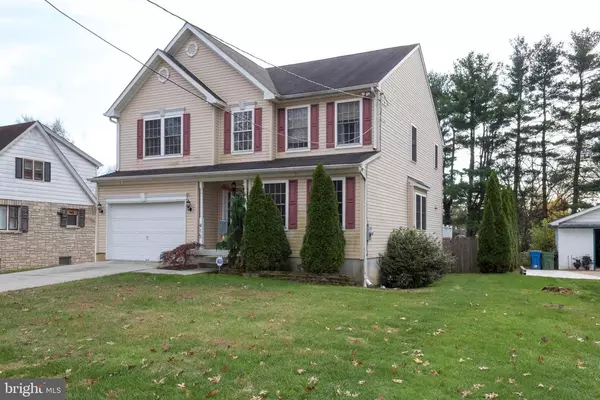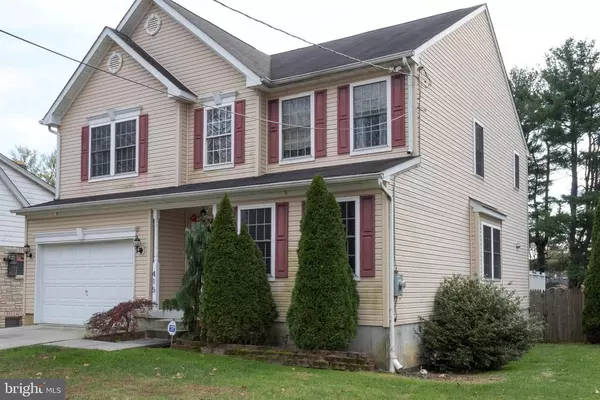$385,000
$395,000
2.5%For more information regarding the value of a property, please contact us for a free consultation.
4 Beds
3 Baths
2,238 SqFt
SOLD DATE : 01/15/2021
Key Details
Sold Price $385,000
Property Type Single Family Home
Sub Type Detached
Listing Status Sold
Purchase Type For Sale
Square Footage 2,238 sqft
Price per Sqft $172
Subdivision Barlow
MLS Listing ID NJCD407160
Sold Date 01/15/21
Style Colonial,Traditional
Bedrooms 4
Full Baths 2
Half Baths 1
HOA Y/N N
Abv Grd Liv Area 2,238
Originating Board BRIGHT
Year Built 2008
Annual Tax Amount $11,569
Tax Year 2020
Lot Size 0.270 Acres
Acres 0.27
Lot Dimensions 64.00 x 184.00
Property Description
Stop your search! You've found the one!. This stunning four bedroom, 2 1/2 bath sits on a spacious lot and is nestled on a quiet street that is just minutes from route 38 and 70 giving you quick access to 295, Philadelphia and beyond. Upon entering the front door you'll immediately notice the beautiful hard wood floors bouncing sunlight off of them. A sitting room and dining room are off to your right as you make your way down the hallway into your open kitchen with hard granite counter tops and gas range and stove. Whether you want to relax in the adjoining family room with gas fire place while your turkey roasts, or step outside onto your deck that runs the back length of the house. After dinner it's time for more relaxation as you head downstairs into your finished basement with wood floors, built-in bar with a gleaming granite counter top and you're very own theatre. Yes …theater …housing an eight foot screen and three over-sized recliners, this is one basement that doesn't go to waste. Has it been mentioned that the entire house is wired for surround sound? And the house comes with the full rack sound system included and full-size pool table! Done playing for the day? Head upstairs to your master suite with walk-in closets and luxurious spacious bath. The other three bedrooms are over-sized as well and would make any child or guest happy to call it home. This amazing house has a one and half car attached garage as well. Come to think of it, the only thing this incredible property is missing is a pool. The back yard is large enough to fit a large in-ground pool. Welcome home!
Location
State NJ
County Camden
Area Cherry Hill Twp (20409)
Zoning RESIDENTIAL
Rooms
Other Rooms Living Room, Dining Room, Game Room, Family Room, Basement, Laundry, Half Bath
Basement Fully Finished
Interior
Interior Features Bar, Attic/House Fan, Built-Ins, Ceiling Fan(s), Crown Moldings, Formal/Separate Dining Room, Pantry, Recessed Lighting, Skylight(s), Walk-in Closet(s), Wood Floors
Hot Water Natural Gas
Heating Forced Air
Cooling Central A/C, Ceiling Fan(s)
Flooring Hardwood, Carpet, Ceramic Tile
Fireplaces Number 1
Fireplaces Type Gas/Propane
Equipment Exhaust Fan, Dishwasher, Disposal, Dryer, Icemaker, Microwave, Oven/Range - Gas, Refrigerator, Washer
Fireplace Y
Appliance Exhaust Fan, Dishwasher, Disposal, Dryer, Icemaker, Microwave, Oven/Range - Gas, Refrigerator, Washer
Heat Source Natural Gas
Laundry Main Floor
Exterior
Parking Features Garage - Front Entry, Garage Door Opener
Garage Spaces 2.0
Water Access N
Accessibility None
Attached Garage 2
Total Parking Spaces 2
Garage Y
Building
Story 2
Sewer Public Sewer
Water Public
Architectural Style Colonial, Traditional
Level or Stories 2
Additional Building Above Grade, Below Grade
Structure Type 9'+ Ceilings
New Construction N
Schools
High Schools Cherry Hill High-West H.S.
School District Cherry Hill Township Public Schools
Others
Senior Community No
Tax ID 09-00184 01-00047 01
Ownership Fee Simple
SqFt Source Assessor
Acceptable Financing FHA, Conventional, Cash, VA
Listing Terms FHA, Conventional, Cash, VA
Financing FHA,Conventional,Cash,VA
Special Listing Condition Standard
Read Less Info
Want to know what your home might be worth? Contact us for a FREE valuation!

Our team is ready to help you sell your home for the highest possible price ASAP

Bought with Nicole L. Dizio • Connection Realtors
“Molly's job is to find and attract mastery-based agents to the office, protect the culture, and make sure everyone is happy! ”






