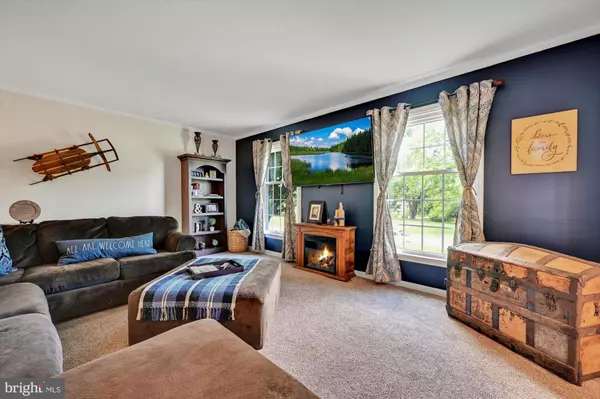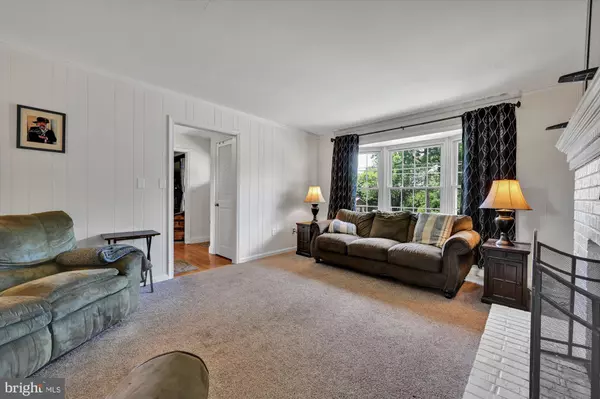$379,000
$399,900
5.2%For more information regarding the value of a property, please contact us for a free consultation.
4 Beds
3 Baths
2,832 SqFt
SOLD DATE : 09/09/2022
Key Details
Sold Price $379,000
Property Type Single Family Home
Sub Type Detached
Listing Status Sold
Purchase Type For Sale
Square Footage 2,832 sqft
Price per Sqft $133
Subdivision None Available
MLS Listing ID PALA2019932
Sold Date 09/09/22
Style Traditional
Bedrooms 4
Full Baths 2
Half Baths 1
HOA Y/N N
Abv Grd Liv Area 2,032
Originating Board BRIGHT
Year Built 1970
Annual Tax Amount $4,191
Tax Year 2022
Lot Size 0.340 Acres
Acres 0.34
Property Description
Welcome home to this beautifully updated 2-story located in a tranquil neighborhood just minutes from downtown Lititz. This spacious home boasts nearly 3,000 sf of total living space and is situated on over a 1/3 ac. The current owners spared no expense in updating the home with all new replacement windows, doors, new hardwood floors and fresh paint throughout the first floor. The spacious brand-new, eat-in kitchen has all the bells & whistles including soft close doors & drawers, granite countertops, SS appliances, tiled backsplash and under the cabinet lighting just to name just a few of the many features. The first floor also has an oversized living room and a cozy family room with a brick wood-burning fireplace. There is also a convenient main floor laundry room. The second floor is host to 4 spacious bedrooms including am expansive owners' suite complete with a walk-in closet & updated bath. The main bath on the 2nd floor has also been updated as well. The finished basement also provides additional living space as well as plenty of room for storage. In addition, there are no mechanical worries since the current owners recently replaced the water heater, both well pumps and the electrical panel. The oversized garage features convenient cabinetry right off the kitchen. The garage door is also getting replaced with a brand -new door and opener which is currently on back order. The private back yard is enclosed by a fence with gates and the covered patio is all ready to be enclosed with screens or glass or just enjoy as is. This home is ready & waiting to make memories for its new owners. Don't miss this rare opportunity to own in one of Lititz's finest neighborhoods.
Location
State PA
County Lancaster
Area Warwick Twp (10560)
Zoning RESIDENTIAL
Rooms
Basement Full, Heated, Improved
Interior
Interior Features Wainscotting
Hot Water Electric
Heating Forced Air, Heat Pump - Electric BackUp
Cooling Central A/C
Flooring Carpet, Hardwood, Laminate Plank
Fireplaces Number 1
Fireplaces Type Brick, Wood
Equipment Built-In Microwave, Dishwasher, Disposal, Dryer - Electric, Oven - Double, Oven/Range - Electric, Refrigerator, Stainless Steel Appliances, Washer, Water Heater - High-Efficiency
Fireplace Y
Window Features Bay/Bow,Replacement,Vinyl Clad
Appliance Built-In Microwave, Dishwasher, Disposal, Dryer - Electric, Oven - Double, Oven/Range - Electric, Refrigerator, Stainless Steel Appliances, Washer, Water Heater - High-Efficiency
Heat Source Electric
Laundry Basement, Main Floor
Exterior
Exterior Feature Brick, Patio(s), Porch(es), Roof
Parking Features Garage - Front Entry
Garage Spaces 2.0
Water Access N
Roof Type Composite,Shingle
Street Surface Paved
Accessibility None
Porch Brick, Patio(s), Porch(es), Roof
Road Frontage Boro/Township
Attached Garage 2
Total Parking Spaces 2
Garage Y
Building
Lot Description Backs to Trees, Cleared, Front Yard, Level, Rear Yard, SideYard(s), Sloping
Story 2
Foundation Block
Sewer Public Sewer
Water Well
Architectural Style Traditional
Level or Stories 2
Additional Building Above Grade, Below Grade
Structure Type Dry Wall
New Construction N
Schools
School District Warwick
Others
Senior Community No
Tax ID 600-74803-0-0000
Ownership Fee Simple
SqFt Source Assessor
Security Features Smoke Detector
Acceptable Financing Cash, Conventional, FHA, VA
Listing Terms Cash, Conventional, FHA, VA
Financing Cash,Conventional,FHA,VA
Special Listing Condition Standard
Read Less Info
Want to know what your home might be worth? Contact us for a FREE valuation!

Our team is ready to help you sell your home for the highest possible price ASAP

Bought with Christian Will • Berkshire Hathaway HomeServices Homesale Realty

“Molly's job is to find and attract mastery-based agents to the office, protect the culture, and make sure everyone is happy! ”






