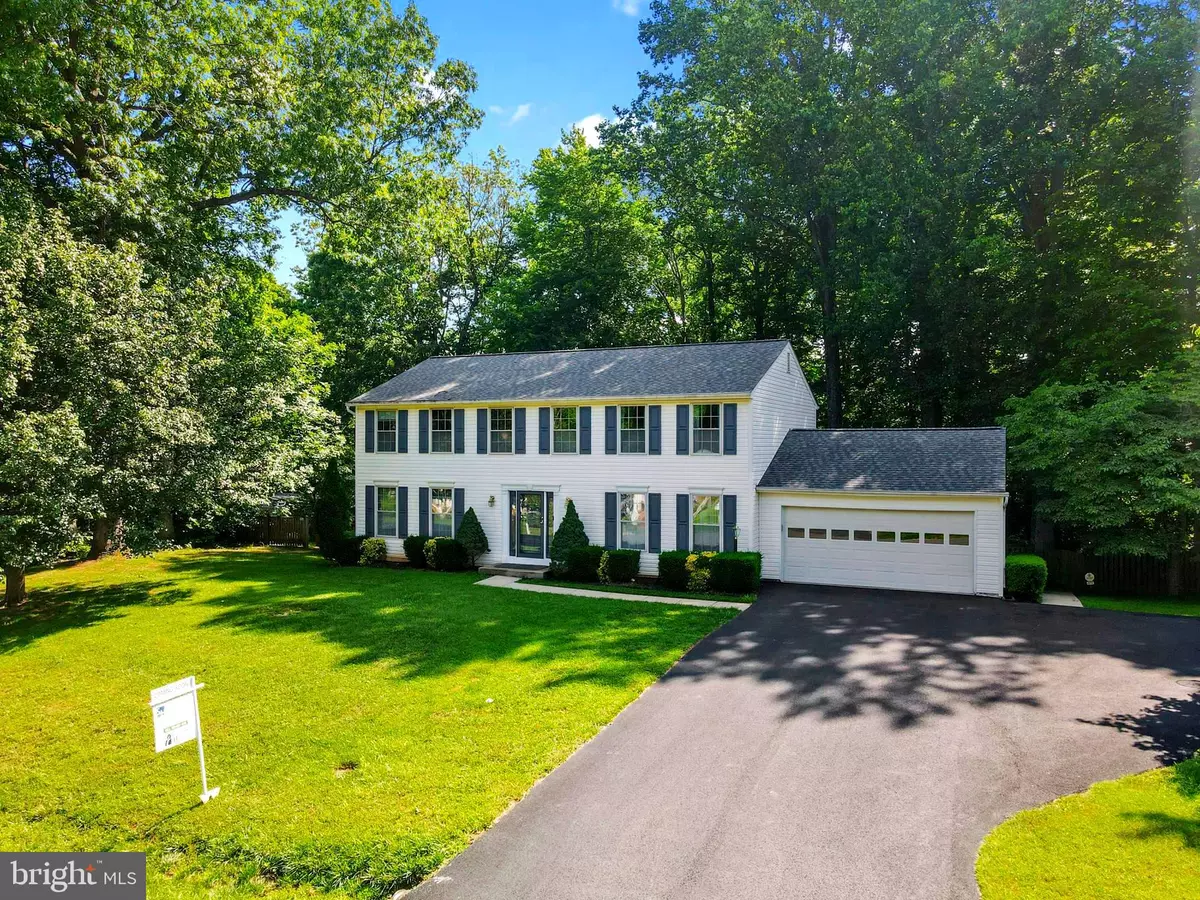$632,077
$620,000
1.9%For more information regarding the value of a property, please contact us for a free consultation.
5 Beds
4 Baths
3,489 SqFt
SOLD DATE : 07/08/2022
Key Details
Sold Price $632,077
Property Type Single Family Home
Sub Type Detached
Listing Status Sold
Purchase Type For Sale
Square Footage 3,489 sqft
Price per Sqft $181
Subdivision Colony Woods
MLS Listing ID VAPW2028852
Sold Date 07/08/22
Style Colonial
Bedrooms 5
Full Baths 3
Half Baths 1
HOA Y/N N
Abv Grd Liv Area 2,420
Originating Board BRIGHT
Year Built 1984
Annual Tax Amount $6,595
Tax Year 2021
Lot Size 0.590 Acres
Acres 0.59
Property Description
Pride of ownership in this well-maintained 3-level colonial home, located in Colony Woods. Experience serenity with the chirping birds while enjoying lovely landscaping. Your search may end here at an affordable price! This colonial single-family home may be the perfect find on a 0.59-acre wooded lot and could be the dream house you've been waiting for.
This three-level home has lots of improvements through the past 18 years: kitchen, carpet, HVAC system, roof, bathrooms, water heater, floors, storm doors, landscaping, garage doors, windows, entry door, driveway, freshly painted oversized deck (264 sq ft) and more. (See documents with a detail of all updates).
You will be delighted preparing your meals in the renovated kitchen (2021) that features beautiful cabinets, perfectly complemented by quartz countertops, stainless steel appliances, tile backsplash, recessed lights, and tile flooring easy to maintain. Great views from the big windows. You can watch your kids playing with freedom in the incredible fenced back yard surrounded by mature and healthy trees. A separate dining room and living room with new floors will provide a great space to enjoy with loved ones. Laundry room is conveniently located between the garage and kitchen areas.
New carpet on the upper level. Owner's large bedroom with a walk-in closet and a bathroom with new ceramic tile, new vanity, toilet, light fixtures, and paint. There are 4 additional large bedrooms and a renovated full bathroom.
Fully finished basement with a big guest room NTC, office room and a Recreation room with a bar and extra refrigerator and cabinets; a sliding door that takes you to a great patio.
Head outdoors to enjoy the large deck overlooking the beautiful backyard as you unwind after a long day when you want to relax. You will have all the privacy you need and no need to go south. Property is very close to Potomac Mills Mall, shoppings, I-95, dining, and commuting options. NO HOA. Lot lines go beyond the fence. Driveway extended for up to 8 cars! ***Copy of Survey available. Schedule a showing and bring your checkbook to be prepared to buy this house!
Location
State VA
County Prince William
Zoning A1
Rooms
Other Rooms Living Room, Dining Room, Primary Bedroom, Bedroom 2, Bedroom 3, Bedroom 4, Bedroom 5, Kitchen, Game Room, Family Room, Den, Study, Exercise Room, In-Law/auPair/Suite, Laundry, Storage Room
Basement Outside Entrance, Rear Entrance, Sump Pump, Fully Finished, Walkout Level
Interior
Interior Features Family Room Off Kitchen, Kitchen - Table Space, Dining Area, 2nd Kitchen, Window Treatments, Primary Bath(s), Wet/Dry Bar, Floor Plan - Traditional
Hot Water Electric
Heating Heat Pump(s)
Cooling Ceiling Fan(s), Central A/C, Heat Pump(s)
Equipment Dishwasher, Disposal, Dryer, Exhaust Fan, Freezer, Icemaker, Microwave, Oven/Range - Electric, Refrigerator, Trash Compactor, Washer, Stove
Fireplace N
Window Features Double Pane
Appliance Dishwasher, Disposal, Dryer, Exhaust Fan, Freezer, Icemaker, Microwave, Oven/Range - Electric, Refrigerator, Trash Compactor, Washer, Stove
Heat Source Electric
Exterior
Exterior Feature Deck(s), Patio(s)
Parking Features Garage Door Opener
Garage Spaces 10.0
Fence Rear
Utilities Available Cable TV Available
Water Access N
Accessibility None
Porch Deck(s), Patio(s)
Attached Garage 2
Total Parking Spaces 10
Garage Y
Building
Lot Description Backs to Trees, Premium
Story 3
Foundation Concrete Perimeter
Sewer Public Sewer
Water Public
Architectural Style Colonial
Level or Stories 3
Additional Building Above Grade, Below Grade
Structure Type Dry Wall
New Construction N
Schools
Elementary Schools Enterprise
Middle Schools Beville
High Schools Hylton
School District Prince William County Public Schools
Others
Senior Community No
Tax ID 8091-98-4028
Ownership Fee Simple
SqFt Source Estimated
Special Listing Condition Standard
Read Less Info
Want to know what your home might be worth? Contact us for a FREE valuation!

Our team is ready to help you sell your home for the highest possible price ASAP

Bought with Stacy Cheshire • Keller Williams Capital Properties
“Molly's job is to find and attract mastery-based agents to the office, protect the culture, and make sure everyone is happy! ”






