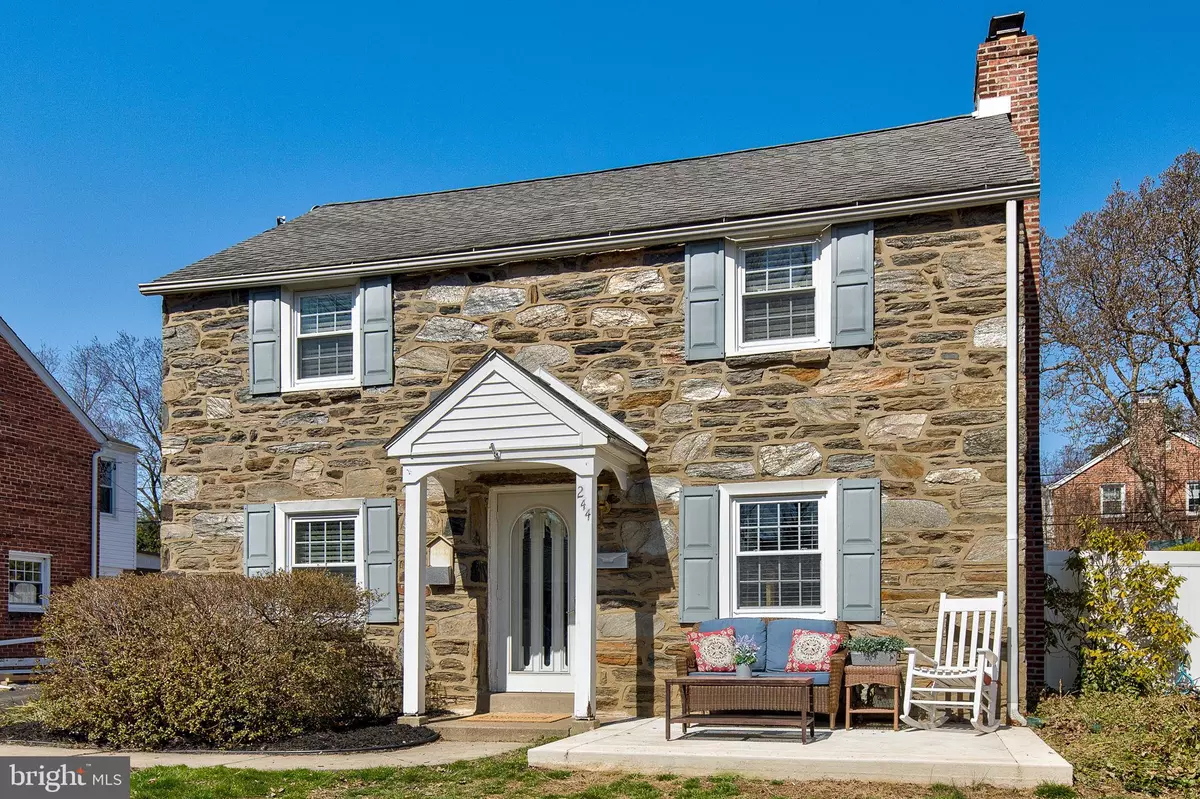$435,000
$382,000
13.9%For more information regarding the value of a property, please contact us for a free consultation.
3 Beds
3 Baths
2,085 SqFt
SOLD DATE : 05/20/2021
Key Details
Sold Price $435,000
Property Type Single Family Home
Sub Type Detached
Listing Status Sold
Purchase Type For Sale
Square Footage 2,085 sqft
Price per Sqft $208
Subdivision None Available
MLS Listing ID PADE540624
Sold Date 05/20/21
Style Colonial
Bedrooms 3
Full Baths 1
Half Baths 2
HOA Y/N N
Abv Grd Liv Area 1,740
Originating Board BRIGHT
Year Built 1950
Annual Tax Amount $6,959
Tax Year 2021
Lot Size 7,100 Sqft
Acres 0.16
Lot Dimensions 56.00 x 127.00
Property Description
Welcome home to 244 Beechwood Road in Springfield. This meticulous 3-bedroom stone and brick colonial has been beautifully updated throughout. Enter from the cheerful patio with plenty of space to relax and enjoy the front yard. Once inside, discover the spacious fireside living room and the formal dining room with built-in corner cabinetry. Delight in the gorgeous wainscoting and crown molding crafted in both rooms. Continue to the newer kitchen with raised panel maple cabinets, stainless appliances and granite countertops. The kitchen includes an eat in area that opens to the family room with updated half bathroom. There are sliders from the family room to the pretty fenced back yard where you can entertain or relax on the stone patio. The shed in back offers plenty of storage. The second floor features a spacious primary bedroom with a walk-in closet, ceiling fan and updated half bath. Behind the closet is a bonus walk-in storage area with tons of potential! Completing this floor are 2 more lovely bedrooms plus a full hall bathroom and linen closet. Bessler stairs lead to a great storage space in the floored attic with fan. The finished basement offers space for another family room plus storage, utilities and laundry. Some additional updates include newer vinyl tilt windows, 6-panel closet/bedroom doors, new steel entry doors, freshly painted interior with tasteful color palette, a storage shed and more. Excellent location in the highly rated Springfield School district with close proximity to shopping, parks, restaurants and major roadways and transportation.
Location
State PA
County Delaware
Area Springfield Twp (10442)
Zoning R-10
Rooms
Other Rooms Living Room, Dining Room, Primary Bedroom, Bedroom 2, Bedroom 3, Kitchen, Family Room, Breakfast Room, Recreation Room, Primary Bathroom, Half Bath
Basement Full
Interior
Interior Features Built-Ins, Ceiling Fan(s), Chair Railings, Crown Moldings, Family Room Off Kitchen, Formal/Separate Dining Room, Kitchen - Eat-In, Wainscotting, Wood Floors
Hot Water Natural Gas
Heating Forced Air
Cooling Central A/C
Flooring Hardwood
Fireplaces Number 1
Fireplaces Type Electric
Fireplace Y
Heat Source Natural Gas
Laundry Basement
Exterior
Waterfront N
Water Access N
Roof Type Architectural Shingle
Accessibility None
Parking Type Driveway, On Street
Garage N
Building
Story 2
Sewer Public Sewer
Water Public
Architectural Style Colonial
Level or Stories 2
Additional Building Above Grade, Below Grade
New Construction N
Schools
School District Springfield
Others
Senior Community No
Tax ID 42-00-00654-00
Ownership Fee Simple
SqFt Source Assessor
Acceptable Financing Cash, Conventional
Listing Terms Cash, Conventional
Financing Cash,Conventional
Special Listing Condition Standard
Read Less Info
Want to know what your home might be worth? Contact us for a FREE valuation!

Our team is ready to help you sell your home for the highest possible price ASAP

Bought with Samantha L Giardinelli • Compass RE

“Molly's job is to find and attract mastery-based agents to the office, protect the culture, and make sure everyone is happy! ”






