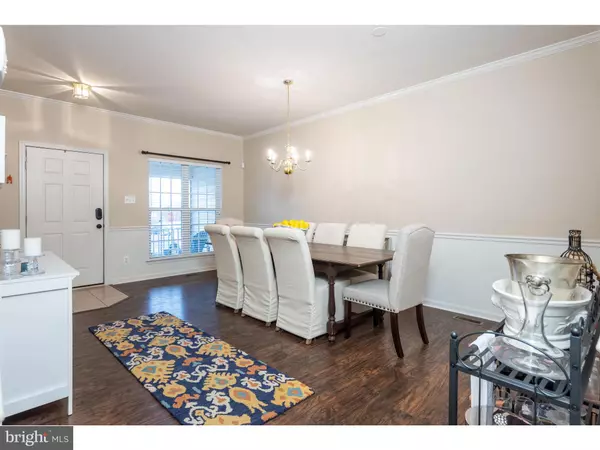$323,500
$329,900
1.9%For more information regarding the value of a property, please contact us for a free consultation.
3 Beds
3 Baths
1,804 SqFt
SOLD DATE : 02/27/2020
Key Details
Sold Price $323,500
Property Type Townhouse
Sub Type Interior Row/Townhouse
Listing Status Sold
Purchase Type For Sale
Square Footage 1,804 sqft
Price per Sqft $179
Subdivision Penns Manor
MLS Listing ID PACT496946
Sold Date 02/27/20
Style Colonial
Bedrooms 3
Full Baths 2
Half Baths 1
HOA Fees $110/mo
HOA Y/N Y
Abv Grd Liv Area 1,804
Originating Board BRIGHT
Year Built 2008
Annual Tax Amount $5,793
Tax Year 2020
Lot Size 2,982 Sqft
Acres 0.07
Lot Dimensions 0.00 x 0.00
Property Description
OPEN 1/19/2020 CANCELLED: UNDER CONTRACT Meticulously maintained three bedroom, 2.5 bath townhome in the sought after community of Penns Manor. This home is painted in a neutral color palette, making it perfect for any decor. Upon entering this residence, that exudes pride in ownership, you immediately feel at home. Take in the open concept floor plan and the floors dressed in a rich, dark wood. The heart of this primary level is the kitchen, with sleek countertops holding a decorative beveled edge and a double sink peninsula. This eat in space connects seamlessly to the family room. A sprawling space that is ideal for entertaining, the room is enhanced by the focal feature of a slate surround gas fireplace. The second floor holds the spacious master suite, containing a gorgeous ensuite with oversized garden tub and double vanity sink. This master is truly an owner's haven and the perfect space to unwind after a long day. The additional two bedrooms on this floor share the use of a full hall bath. The main living areas are complimented and extended by the sprawling, professional finished basement. Complete with an additional slate surround gas fireplace, this is the perfect space for watching the big game. Your home will be the spot to be come game day. This finished level provides another 500(approx.) sq ft.of living space. Situated in a great location within walking distance to Kennett Square and all it's festivals, parks, shopping, Rt. 1. Wilmington and Philadelphia, this home is a must see.
Location
State PA
County Chester
Area Kennett Twp (10362)
Zoning C
Rooms
Basement Full
Interior
Heating Forced Air
Cooling Central A/C
Heat Source Natural Gas
Exterior
Parking Features Built In
Garage Spaces 2.0
Water Access N
Accessibility 2+ Access Exits
Attached Garage 2
Total Parking Spaces 2
Garage Y
Building
Story 2
Sewer Public Sewer
Water Public
Architectural Style Colonial
Level or Stories 2
Additional Building Above Grade, Below Grade
New Construction N
Schools
School District Kennett Consolidated
Others
Senior Community No
Tax ID 62-03 -0239
Ownership Fee Simple
SqFt Source Assessor
Special Listing Condition Standard
Read Less Info
Want to know what your home might be worth? Contact us for a FREE valuation!

Our team is ready to help you sell your home for the highest possible price ASAP

Bought with Kathleen Wolfgang • Keller Williams Real Estate -Exton

“Molly's job is to find and attract mastery-based agents to the office, protect the culture, and make sure everyone is happy! ”






