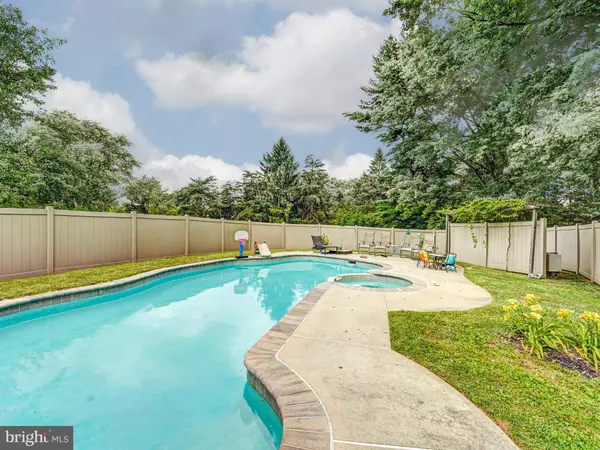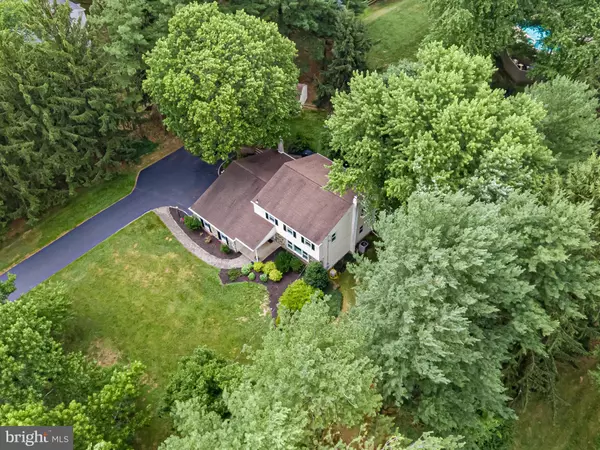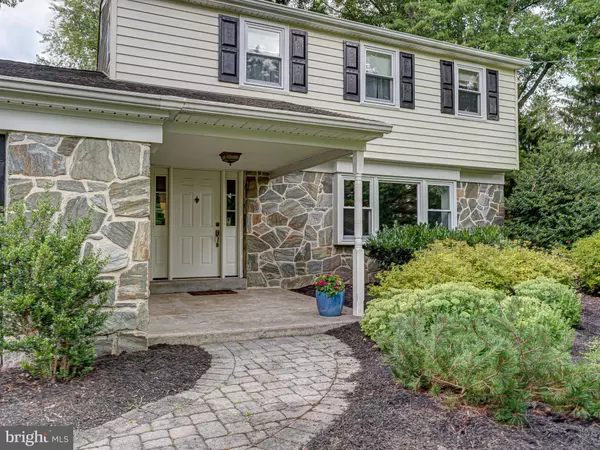$480,500
$465,000
3.3%For more information regarding the value of a property, please contact us for a free consultation.
4 Beds
3 Baths
2,246 SqFt
SOLD DATE : 08/28/2020
Key Details
Sold Price $480,500
Property Type Single Family Home
Sub Type Detached
Listing Status Sold
Purchase Type For Sale
Square Footage 2,246 sqft
Price per Sqft $213
Subdivision None Available
MLS Listing ID PAMC655406
Sold Date 08/28/20
Style Colonial
Bedrooms 4
Full Baths 2
Half Baths 1
HOA Y/N N
Abv Grd Liv Area 2,246
Originating Board BRIGHT
Year Built 1970
Annual Tax Amount $7,053
Tax Year 2020
Lot Size 1.478 Acres
Acres 1.48
Lot Dimensions 175.00 x 0.00
Property Description
Once in a while, a true gem becomes available and this property has it all! This updated colonial is situated on 1.5 flat acres, on a quiet, cul-de-sac street, within award-winning Methacton school district. As you drive up to the home, the front entrance features a beautiful paver walkway, brand new shutters and a covered front porch area. A foyer entrance graciously welcomes guests and flows into the adjacent living room with a large picture window and hardwood flooring. There's a spacious formal dining room, also with hardwood floors, perfect for entertaining. The renovated kitchen is open to the family room and features an eat-in area, center island, stainless steel appliances, granite countertops, recessed lighting and ceramic tile flooring. The large family room has vaulted ceilings and a propane gas fireplace for cozy winter fires. The main level is complete with a powder room, plenty of closet space and comfortable flow. The unfinished basement offers a laundry area (washer & dryer included) and plenty of storage space. Upstairs, you'll find a master bedroom with double closets and renovated en suite bathroom. Three additional spacious bedrooms and an updated hall bath complete the second level. The property grounds are absolutely gorgeous with a large paver stone patio perfect for entertaining or relaxing, a large backyard, storage shed (included), vegetable garden and mature trees. The private in-ground pool & spa are completely enclosed with newer PVC fencing, new pool heater and well maintained systems. There's also a large driveway with plenty of off-street parking and an attached 2-car garage. The property has well maintained private well water & sewer/septic systems, and the home is wired for a generator. Schools are as follows: Worcester Elementary grades K-4; Skyview Elementary grades 5-6; Arcola middle school 7-8; Methacton High School grades 9-12; please confirm with the school district. Don't miss this opportunity to own a piece of prime real estate!
Location
State PA
County Montgomery
Area Worcester Twp (10667)
Zoning R175
Direction Northeast
Rooms
Other Rooms Living Room, Dining Room, Primary Bedroom, Bedroom 2, Bedroom 3, Kitchen, Family Room, Bathroom 1, Primary Bathroom, Half Bath
Basement Full, Unfinished
Interior
Interior Features Built-Ins, Breakfast Area, Dining Area, Family Room Off Kitchen, Floor Plan - Open, Kitchen - Island
Hot Water Oil
Heating Hot Water
Cooling Central A/C
Flooring Tile/Brick, Hardwood
Fireplaces Number 1
Fireplaces Type Gas/Propane
Equipment Dishwasher, Refrigerator, Range Hood, Disposal, Built-In Microwave, Cooktop, Oven/Range - Electric
Fireplace Y
Window Features Bay/Bow
Appliance Dishwasher, Refrigerator, Range Hood, Disposal, Built-In Microwave, Cooktop, Oven/Range - Electric
Heat Source Oil
Laundry Dryer In Unit, Washer In Unit
Exterior
Exterior Feature Patio(s)
Garage Garage Door Opener
Garage Spaces 6.0
Pool In Ground
Utilities Available Cable TV Available
Waterfront N
Water Access N
Roof Type Pitched,Shingle
Accessibility None
Porch Patio(s)
Parking Type Attached Garage, Driveway
Attached Garage 2
Total Parking Spaces 6
Garage Y
Building
Lot Description Level
Story 2
Sewer On Site Septic
Water Well
Architectural Style Colonial
Level or Stories 2
Additional Building Above Grade, Below Grade
New Construction N
Schools
Elementary Schools Worcester
Middle Schools Arcola
High Schools Methacton
School District Methacton
Others
Senior Community No
Tax ID 67-00-01912-703
Ownership Fee Simple
SqFt Source Assessor
Horse Property N
Special Listing Condition Standard
Read Less Info
Want to know what your home might be worth? Contact us for a FREE valuation!

Our team is ready to help you sell your home for the highest possible price ASAP

Bought with Beth Koser • Realty One Group Restore - BlueBell

“Molly's job is to find and attract mastery-based agents to the office, protect the culture, and make sure everyone is happy! ”






