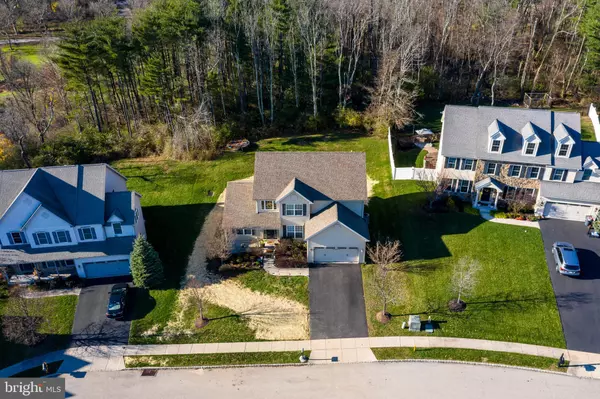$450,000
$449,900
For more information regarding the value of a property, please contact us for a free consultation.
4 Beds
4 Baths
4,055 SqFt
SOLD DATE : 12/29/2020
Key Details
Sold Price $450,000
Property Type Single Family Home
Sub Type Detached
Listing Status Sold
Purchase Type For Sale
Square Footage 4,055 sqft
Price per Sqft $110
Subdivision Pimlico Farms
MLS Listing ID PAMC669884
Sold Date 12/29/20
Style Colonial
Bedrooms 4
Full Baths 3
Half Baths 1
HOA Fees $120/mo
HOA Y/N Y
Abv Grd Liv Area 3,155
Originating Board BRIGHT
Year Built 2010
Annual Tax Amount $10,466
Tax Year 2020
Lot Size 10,291 Sqft
Acres 0.24
Lot Dimensions 79.00 x 0.00
Property Description
CUL-DE-SAC LIVING! Welcome to 2610 Equestrian Way - one of the few homes in Pimlico Farms that backs up to the woods for the privacy you desire. And the front porch offers you space for outdoor seating to enjoy warm summer days. As you enter the home, the spacious foyer (accented with a large window and turned staircase) is flanked by the office and living room (crown molding) on each side. The dining room (chair and crown molding) is situated beyond the living room with easy access to the beautiful kitchen with hardwood floors, double sink, island, pantry, granite counters, and tile backsplash. Enjoy meals seated in the breakfast nook or at the island, which can accommodate seating as well. The family room offers plenty of space to relax and unwind. Here you will find hardwood floors and a gas fireplace. A laundry room (w/utility tub and closet) and access to the 2 car garage (with epoxy floors/garage door opener) and powder room round out the first floor. You will truly appreciate the space and storage the second-floor offers. Enter the master bedroom through double-doors that lead you to an en-suite with a soaking tub, shower stall, and double sinks. A walk-in closet complete with organizers and storage areas, a ceiling fan, and a tray ceiling add the finishing touches to this room. There are 3 additional bedrooms on this floor, a hall bath with tub/shower combo and double sinks. The basement provides 900 sq ft of living space with a full bath and custom epoxy floors. An egress window offers natural light. Want MORE storage? There is an unfinished storage area and 3 separate closets. The owners of this well-maintained home spared no expense on the 820 sq ft outdoor entertaining area. Completed in October 2020, the custom concrete patio was stamped to resemble large wood planks, a built-in fire pit with steel insert, paver sitting wall, and lighting package. ALSO NEW IN 2020: HVAC SYSTEM, WATER HEATER, DISHWASHER, AND MICROWAVE. Is natural light a must on your list? This house will not disappoint with plenty of windows throughout. Hardwood floors on your list of must-haves? This house checks that box. Also, you will find a smart thermostat and Kuna security system porch lights.
Location
State PA
County Montgomery
Area East Norriton Twp (10633)
Zoning BR
Rooms
Other Rooms Living Room, Dining Room, Primary Bedroom, Bedroom 2, Bedroom 3, Bedroom 4, Kitchen, Family Room, Basement, Laundry, Office, Bathroom 1, Primary Bathroom
Basement Heated, Fully Finished, Windows
Interior
Interior Features Carpet, Ceiling Fan(s), Chair Railings, Crown Moldings, Family Room Off Kitchen, Floor Plan - Traditional, Formal/Separate Dining Room, Kitchen - Island, Pantry, Soaking Tub, Stall Shower, Walk-in Closet(s), Window Treatments, Wood Floors
Hot Water Natural Gas
Heating Forced Air
Cooling Central A/C
Flooring Hardwood, Ceramic Tile, Carpet
Fireplaces Number 1
Fireplaces Type Gas/Propane
Equipment Dishwasher, Disposal, Dryer, Microwave, Washer, Refrigerator
Furnishings No
Fireplace Y
Appliance Dishwasher, Disposal, Dryer, Microwave, Washer, Refrigerator
Heat Source Natural Gas
Laundry Main Floor
Exterior
Exterior Feature Patio(s), Porch(es)
Garage Garage Door Opener
Garage Spaces 4.0
Waterfront N
Water Access N
Accessibility None
Porch Patio(s), Porch(es)
Parking Type Attached Garage, Driveway
Attached Garage 2
Total Parking Spaces 4
Garage Y
Building
Story 2
Sewer Public Sewer
Water Public
Architectural Style Colonial
Level or Stories 2
Additional Building Above Grade, Below Grade
New Construction N
Schools
Elementary Schools Paul V Fly
Middle Schools Stewart
High Schools Norristown
School District Norristown Area
Others
Pets Allowed Y
HOA Fee Include Common Area Maintenance,Snow Removal,Trash
Senior Community No
Tax ID 33-00-03127-145
Ownership Fee Simple
SqFt Source Assessor
Special Listing Condition Standard
Pets Description No Pet Restrictions
Read Less Info
Want to know what your home might be worth? Contact us for a FREE valuation!

Our team is ready to help you sell your home for the highest possible price ASAP

Bought with Carolyn Maniscalco • Keller Williams Realty Group

“Molly's job is to find and attract mastery-based agents to the office, protect the culture, and make sure everyone is happy! ”






