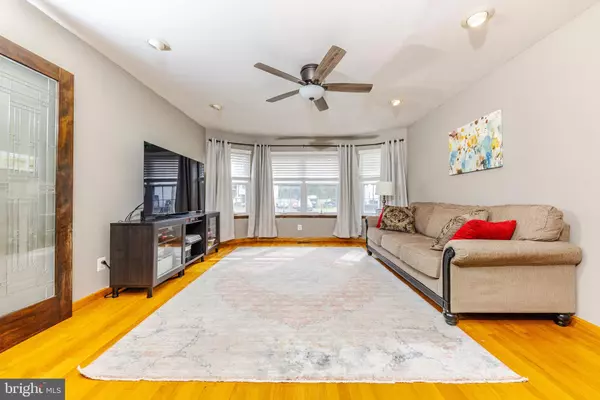$390,000
$349,900
11.5%For more information regarding the value of a property, please contact us for a free consultation.
3 Beds
3 Baths
2,002 SqFt
SOLD DATE : 05/20/2022
Key Details
Sold Price $390,000
Property Type Single Family Home
Sub Type Detached
Listing Status Sold
Purchase Type For Sale
Square Footage 2,002 sqft
Price per Sqft $194
Subdivision None Available
MLS Listing ID NJCD2023200
Sold Date 05/20/22
Style Colonial
Bedrooms 3
Full Baths 3
HOA Y/N N
Abv Grd Liv Area 2,002
Originating Board BRIGHT
Year Built 1983
Annual Tax Amount $10,584
Tax Year 2020
Lot Dimensions 130.00 x 118.00
Property Description
Welcome to the wonderful small town of Gibbsboro. This property is definitely the ONE to see. As you pull up you will be greeted by the wonderful inviting front porch. Enjoy the am coffee or evening down time chat while relaxing overseeing your front yard. Quiet dead-end street, double driveway 2 car garage all within a private setting. Get ready for summer because the pool is open! This backyard oasis is a dream come true. Just Imagine entertaining friends and family, hosting parties or just kicking back on those lazy days of summer. The yard is simply amazing plenty of space for gardening, outside activities, pets and so much more and a spacious shed as well. Once inside you will feel a sense of HOME. Dont you want to walk into a home that is So Warm and inviting ? The feeling is right here as you enter this traditional style floor plan offers oversized living room, spacious separate dining room for hosting holidays, gatherings or Sunday dinners. The updated kitchen has breakfast nook perfect overlooking the family room. The family room offers beautiful brick fireplace and opens up to your sunroom. The sunroom is a huge bonus and can be utilized as work out area, home office, or just extra living space. Also great for those summer parties. The possibilities are endless. Upstairs you will find three spacious bedrooms. The master bedroom has on suite bathroom perfect for privacy and relaxation after a hard day. Two additional bedrooms adjoined by a jack and jill style bathroom which is perfect for all. The HVAC and Water Heater are Newer. Half bath off the kitchen along with mudroom/ Laundry area. Plenty of storage throughout. Add This to your list. Great schools and close to it all.
Location
State NJ
County Camden
Area Gibbsboro Boro (20413)
Zoning RESIDENTIAL
Interior
Interior Features Attic, Ceiling Fan(s), Combination Kitchen/Living, Family Room Off Kitchen, Floor Plan - Traditional, Formal/Separate Dining Room, Kitchen - Eat-In, Wood Floors
Hot Water Electric
Heating Forced Air
Cooling Central A/C
Flooring Carpet, Wood, Tile/Brick
Fireplaces Type Brick
Equipment Dishwasher, Microwave, Oven - Single, Oven/Range - Gas, Refrigerator
Fireplace Y
Appliance Dishwasher, Microwave, Oven - Single, Oven/Range - Gas, Refrigerator
Heat Source Natural Gas
Exterior
Parking Features Garage - Front Entry, Garage Door Opener
Garage Spaces 2.0
Fence Fully
Pool In Ground
Water Access N
Roof Type Architectural Shingle
Accessibility None
Attached Garage 2
Total Parking Spaces 2
Garage Y
Building
Story 2
Foundation Crawl Space
Sewer Public Sewer
Water Private, Well
Architectural Style Colonial
Level or Stories 2
Additional Building Above Grade, Below Grade
New Construction N
Schools
Elementary Schools Gibbsboro
Middle Schools Gibbsboro
High Schools Eastern H.S.
School District Gibbsboro Public Schools
Others
Senior Community No
Tax ID 13-00094-00001 03
Ownership Fee Simple
SqFt Source Assessor
Acceptable Financing Conventional, FHA, VA
Horse Property N
Listing Terms Conventional, FHA, VA
Financing Conventional,FHA,VA
Special Listing Condition Standard
Read Less Info
Want to know what your home might be worth? Contact us for a FREE valuation!

Our team is ready to help you sell your home for the highest possible price ASAP

Bought with Shaista Ahmad • EXP Realty, LLC
“Molly's job is to find and attract mastery-based agents to the office, protect the culture, and make sure everyone is happy! ”






