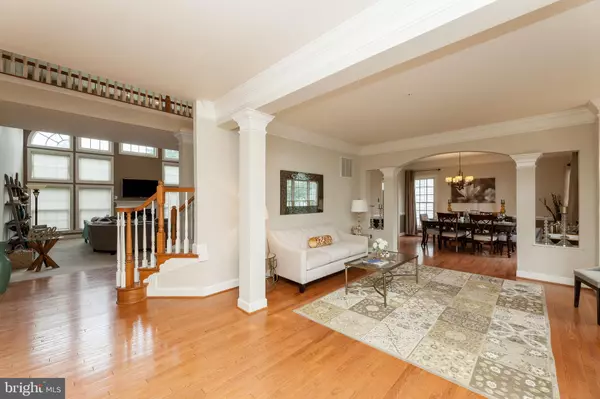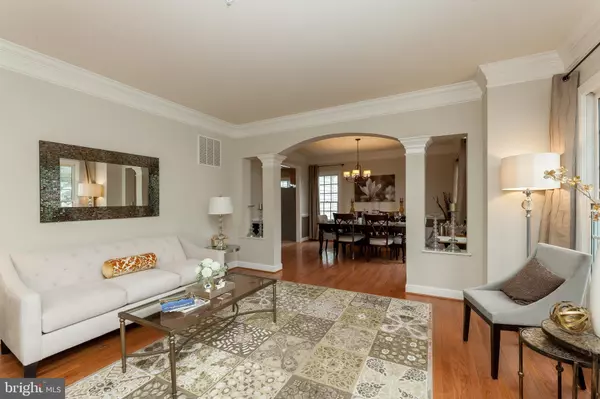$630,000
$600,000
5.0%For more information regarding the value of a property, please contact us for a free consultation.
4 Beds
5 Baths
3,984 SqFt
SOLD DATE : 11/04/2020
Key Details
Sold Price $630,000
Property Type Single Family Home
Sub Type Detached
Listing Status Sold
Purchase Type For Sale
Square Footage 3,984 sqft
Price per Sqft $158
Subdivision Fairwood
MLS Listing ID MDPG579866
Sold Date 11/04/20
Style Colonial
Bedrooms 4
Full Baths 4
Half Baths 1
HOA Fees $151/mo
HOA Y/N Y
Abv Grd Liv Area 3,984
Originating Board BRIGHT
Year Built 2004
Annual Tax Amount $6,787
Tax Year 2020
Lot Size 0.351 Acres
Acres 0.35
Property Description
You don't want to miss this fabulous 4 bedroom 4 1/2 bath side load garage home located in the sought after community of Fairwood that shows like a model home! This beautifully landscaped home features a spacious living room and dining room with gleaming hardwood floors, 2 story family room with gas fireplace, private office with built in bookcases, laundry room, kitchen with oversized island and gas cooktop, stainless steel appliances, granite countertops, desk, pantry and french doors leading to a maintenance free deck. Retreat upstairs to your master bedroom with decorative tray ceiling, walk in closet, sitting room with gas fireplace and a private balcony along with a master bath with jetted tub and separate shower. Upstairs the catwalk leads you to the second bedroom with ensuite, hall bath and two additional bedrooms. The basement is great for entertaining and features a rec room with built in bar, exercise room, additional finished room which could be used as an extra office, full bath and lots of storage space. Speaker system throughout the house.
Location
State MD
County Prince Georges
Zoning MXC
Rooms
Other Rooms Living Room, Dining Room, Bedroom 2, Bedroom 3, Bedroom 4, Kitchen, Family Room, Foyer, Bedroom 1, Exercise Room, Laundry, Office, Recreation Room, Bathroom 1, Bathroom 2, Bathroom 3, Bonus Room
Basement Other
Interior
Interior Features Attic, Bar, Built-Ins, Carpet, Ceiling Fan(s), Chair Railings, Crown Moldings, Floor Plan - Open, Formal/Separate Dining Room, Kitchen - Island, Pantry, Recessed Lighting, Walk-in Closet(s), Wood Floors
Hot Water Natural Gas
Heating Central
Cooling Central A/C
Flooring Hardwood, Carpet, Ceramic Tile
Fireplaces Number 2
Equipment Built-In Microwave, Cooktop, Cooktop - Down Draft, Dishwasher, Disposal, Dryer, Exhaust Fan, Refrigerator, Stainless Steel Appliances, Washer, Oven - Wall, Oven/Range - Gas
Appliance Built-In Microwave, Cooktop, Cooktop - Down Draft, Dishwasher, Disposal, Dryer, Exhaust Fan, Refrigerator, Stainless Steel Appliances, Washer, Oven - Wall, Oven/Range - Gas
Heat Source Natural Gas
Exterior
Parking Features Garage - Side Entry, Garage Door Opener
Garage Spaces 2.0
Water Access N
Accessibility None
Attached Garage 2
Total Parking Spaces 2
Garage Y
Building
Story 3
Sewer Public Sewer
Water Public
Architectural Style Colonial
Level or Stories 3
Additional Building Above Grade, Below Grade
New Construction N
Schools
School District Prince George'S County Public Schools
Others
Senior Community No
Tax ID 17073505831
Ownership Fee Simple
SqFt Source Assessor
Acceptable Financing Conventional, VA, FHA, Cash
Listing Terms Conventional, VA, FHA, Cash
Financing Conventional,VA,FHA,Cash
Special Listing Condition Standard
Read Less Info
Want to know what your home might be worth? Contact us for a FREE valuation!

Our team is ready to help you sell your home for the highest possible price ASAP

Bought with Helen Kembumbara • BEMAX HOMES
“Molly's job is to find and attract mastery-based agents to the office, protect the culture, and make sure everyone is happy! ”






