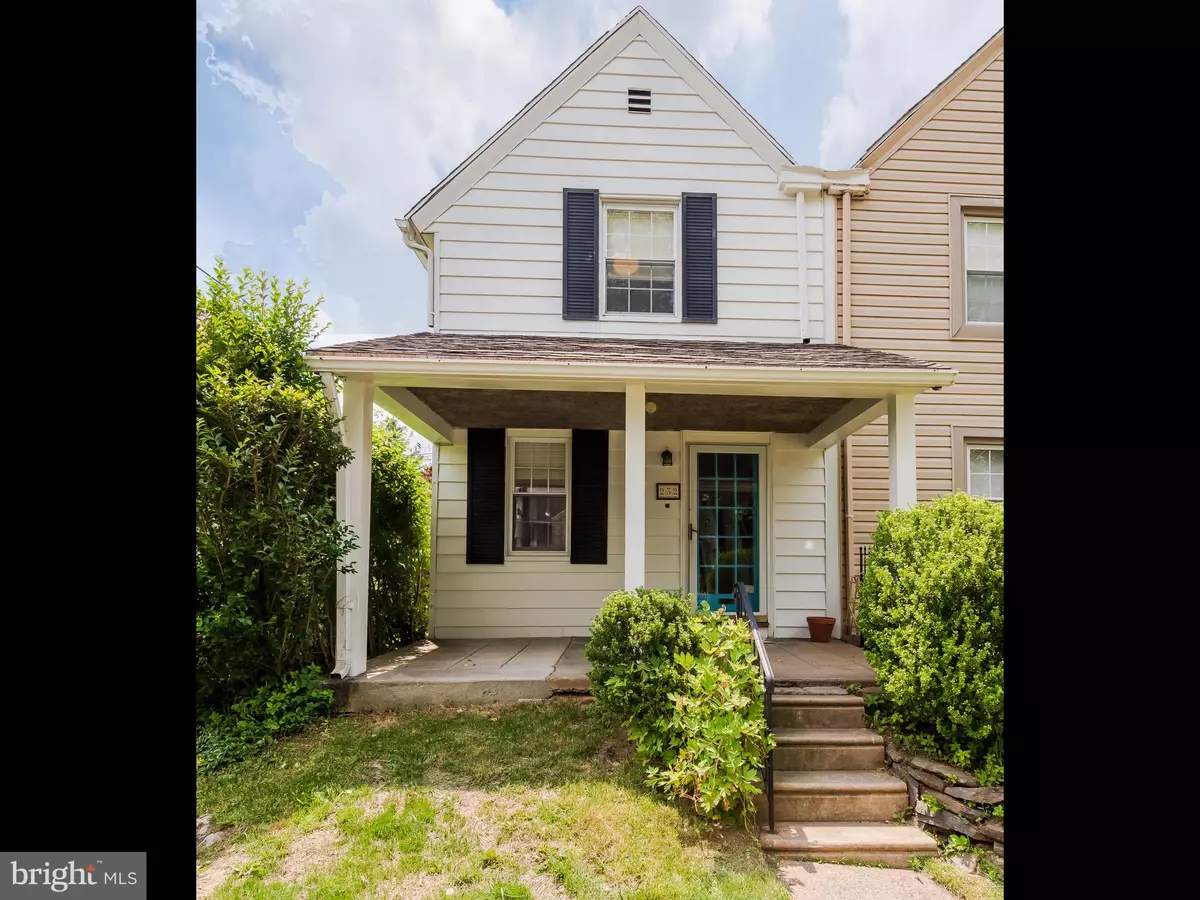$310,000
$289,000
7.3%For more information regarding the value of a property, please contact us for a free consultation.
3 Beds
2 Baths
1,200 SqFt
SOLD DATE : 07/31/2020
Key Details
Sold Price $310,000
Property Type Single Family Home
Sub Type Twin/Semi-Detached
Listing Status Sold
Purchase Type For Sale
Square Footage 1,200 sqft
Price per Sqft $258
Subdivision Penn Wynne
MLS Listing ID PAMC650246
Sold Date 07/31/20
Style Colonial
Bedrooms 3
Full Baths 1
Half Baths 1
HOA Y/N N
Abv Grd Liv Area 1,200
Originating Board BRIGHT
Year Built 1927
Annual Tax Amount $4,748
Tax Year 2019
Lot Size 2,600 Sqft
Acres 0.06
Property Description
Wonderful twin in the family friendly neighborhood of Penn Wynne! Enter through a covered front porch into a spacious, light filled living room with hardwood floors and a fireplace flanked by bookcases. The wall between the kitchen and dining room has been removed to create an open floor plan that combines the kitchen and dining room with a breakfast bar. Outside exit from the kitchen leads to the private patio and garage. A newer half bath and laundry completes the first floor. Upstairs are three bedrooms, a full bath and a nice sized hall closet. The basement is waterproofed with a french drain and sump pump added in 2014. This home has been freshly painted throughout with many other updates. Fabulous neighborhood and walking distance to the elementary school, parks, train, and loads of convenient shopping, Easily accessible to the R5 or Septa line makes commuting easy.
Location
State PA
County Montgomery
Area Lower Merion Twp (10640)
Zoning R6
Rooms
Other Rooms Living Room, Dining Room, Bedroom 2, Kitchen, Bedroom 1, Bathroom 3, Full Bath, Half Bath
Basement Partial, Unfinished
Interior
Interior Features Attic, Breakfast Area, Ceiling Fan(s), Floor Plan - Open, Kitchen - Eat-In, Wood Floors, Carpet
Hot Water Natural Gas
Heating Radiator
Cooling Central A/C
Flooring Hardwood, Carpet
Fireplaces Number 1
Fireplace Y
Heat Source Natural Gas
Laundry Main Floor
Exterior
Exterior Feature Porch(es), Patio(s)
Waterfront N
Water Access N
Accessibility None
Porch Porch(es), Patio(s)
Parking Type On Street
Garage N
Building
Story 2
Sewer Public Sewer
Water Public
Architectural Style Colonial
Level or Stories 2
Additional Building Above Grade, Below Grade
New Construction N
Schools
School District Lower Merion
Others
Senior Community No
Tax ID 40-00-24660-005
Ownership Fee Simple
SqFt Source Assessor
Security Features Electric Alarm
Acceptable Financing Cash, Conventional, FHA, VA
Listing Terms Cash, Conventional, FHA, VA
Financing Cash,Conventional,FHA,VA
Special Listing Condition Standard
Read Less Info
Want to know what your home might be worth? Contact us for a FREE valuation!

Our team is ready to help you sell your home for the highest possible price ASAP

Bought with Adam Ferst • Compass RE

“Molly's job is to find and attract mastery-based agents to the office, protect the culture, and make sure everyone is happy! ”






