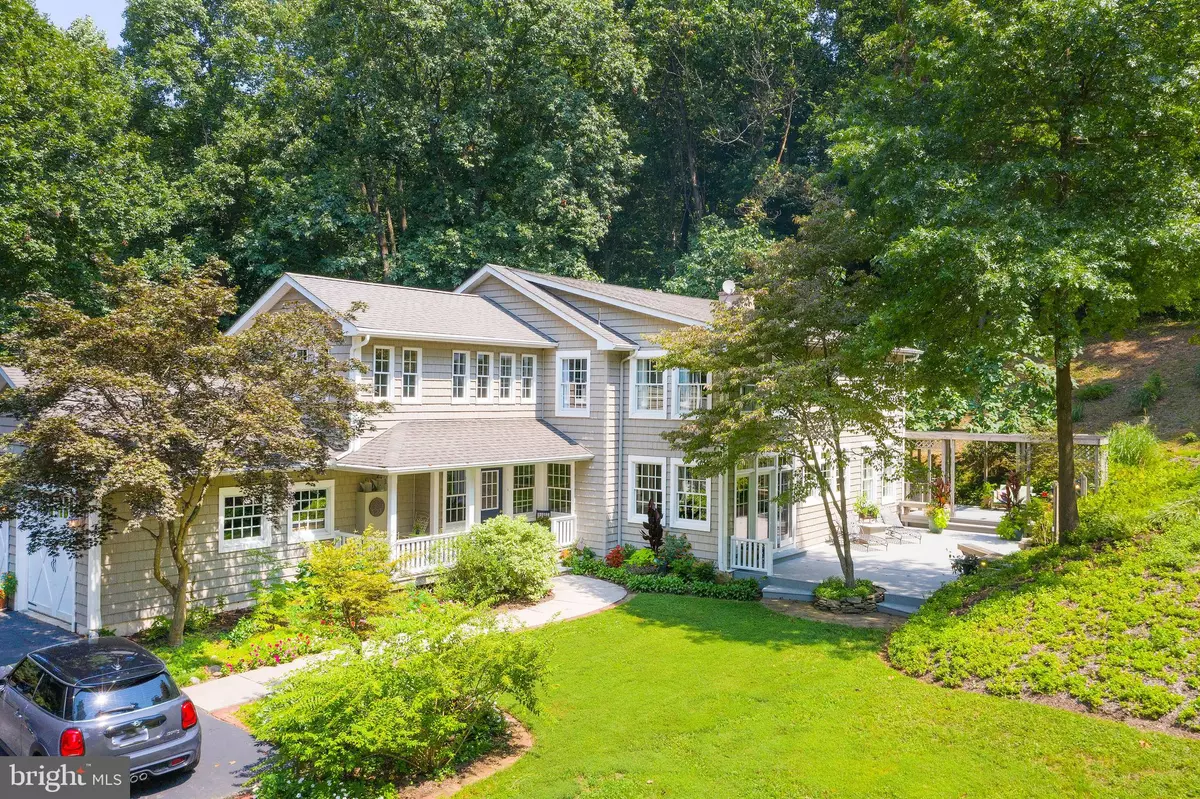$725,500
$695,000
4.4%For more information regarding the value of a property, please contact us for a free consultation.
4 Beds
3 Baths
3,200 SqFt
SOLD DATE : 10/23/2020
Key Details
Sold Price $725,500
Property Type Single Family Home
Sub Type Detached
Listing Status Sold
Purchase Type For Sale
Square Footage 3,200 sqft
Price per Sqft $226
Subdivision None Available
MLS Listing ID PADE526358
Sold Date 10/23/20
Style Craftsman
Bedrooms 4
Full Baths 3
HOA Y/N N
Abv Grd Liv Area 3,200
Originating Board BRIGHT
Year Built 1983
Annual Tax Amount $7,004
Tax Year 2019
Lot Size 3.047 Acres
Acres 3.05
Property Description
Escape from it all in this beautifully designed 4 bed, 3 bath home, situated on a secluded, 3 acre private lot - surrounded by nature, yet only minutes from shopping, route 202 and award-winning West Chester Schools. Tucked in peaceful, mature woods the well landscaped property feature hundreds of perennial plantings and spring bulbs that surround the home, 2 covered porches, as well as over 1000 sq ft of deck and patio space. On the first floor, the large foyer opens to an expansive living room which features a wood burning fireplace. The showpiece 48-handle fully custom kitchen is the heart of the home. It features a multi-level island with 5 burner gas range, double ovens, granite counter tops, cabinet-covered appliances, double sinks, as well as separate pantry. This kitchen is an entertainer's dream, surrounded by windows, fully open to large dining space, and accessible to outdoor entertaining areas. The main level also offers a bedroom and full bath, perfect for guests, along with a laundry room and lots of storage. Continuous hardwood floors, crown molding and natural light carry into the kitchen and separate family room, which features a two-story vaulted ceiling and chandelier. Family room offers access to the attached two-car garage and back porch. Hardwoods continue upstairs, where the master suite includes a substantially-sized walk-in closet, sitting area and ensuite master bath with a whirlpool tub, separate shower, and extended double vanity. A connected balcony overlooks the family room and leads to a bonus closet. A newly-renovated full bath serves two additional bedrooms on the second level. One bedroom has a custom window seat, built-in bookshelves and two closets. Spacious junior master features two closets and vaulted ceiling. Hall alcove area is perfectly suited for working or learning from home. Windows everywhere, this house brings the beautiful outside in through natural light and incredible views. Adjoining 3 acre lot (76 Dilworthtown) is also for sale. Contact listing agent for details.
Location
State PA
County Delaware
Area Thornbury Twp (10444)
Zoning RESIDENTIAL
Rooms
Other Rooms Living Room, Bedroom 2, Bedroom 3, Bedroom 4, Kitchen, Family Room, Foyer, Bedroom 1, 2nd Stry Fam Ovrlk, Laundry, Office, Bathroom 1, Bathroom 2, Bathroom 3, Attic, Bonus Room
Main Level Bedrooms 1
Interior
Interior Features Combination Kitchen/Dining, Crown Moldings, Entry Level Bedroom, Kitchen - Gourmet, Kitchen - Island, Kitchen - Table Space, Recessed Lighting, Bathroom - Soaking Tub, Walk-in Closet(s), Wood Floors, Ceiling Fan(s), Upgraded Countertops, Bathroom - Tub Shower, Attic, Family Room Off Kitchen
Hot Water Tankless, Propane
Heating Heat Pump(s), Forced Air, Zoned
Cooling Central A/C, Zoned
Flooring Hardwood, Marble, Ceramic Tile
Fireplaces Number 1
Fireplaces Type Mantel(s), Wood, Marble
Equipment Built-In Range, Dishwasher, Dryer, Oven - Double, Refrigerator, Stainless Steel Appliances, Washer, Instant Hot Water, Six Burner Stove, Water Heater, Water Heater - Tankless
Furnishings No
Fireplace Y
Window Features Double Pane,Energy Efficient
Appliance Built-In Range, Dishwasher, Dryer, Oven - Double, Refrigerator, Stainless Steel Appliances, Washer, Instant Hot Water, Six Burner Stove, Water Heater, Water Heater - Tankless
Heat Source Electric
Laundry Main Floor
Exterior
Exterior Feature Patio(s), Porch(es), Deck(s), Brick, Terrace
Garage Additional Storage Area, Garage Door Opener, Inside Access, Oversized
Garage Spaces 7.0
Utilities Available Propane, Electric Available, Phone Available
Waterfront N
Water Access N
View Trees/Woods, Garden/Lawn, Scenic Vista
Roof Type Architectural Shingle
Accessibility None
Porch Patio(s), Porch(es), Deck(s), Brick, Terrace
Parking Type Attached Garage, Driveway
Attached Garage 2
Total Parking Spaces 7
Garage Y
Building
Lot Description Additional Lot(s), Trees/Wooded, Not In Development, Landscaping, Secluded
Story 2
Foundation Crawl Space
Sewer On Site Septic
Water Well
Architectural Style Craftsman
Level or Stories 2
Additional Building Above Grade
Structure Type Vaulted Ceilings
New Construction N
Schools
Elementary Schools Westtown Thornbury
Middle Schools Stetson
High Schools Rustin
School District West Chester Area
Others
Pets Allowed Y
Senior Community No
Tax ID 44-00-00048-10
Ownership Fee Simple
SqFt Source Assessor
Acceptable Financing Cash, Conventional
Listing Terms Cash, Conventional
Financing Cash,Conventional
Special Listing Condition Standard
Pets Description No Pet Restrictions
Read Less Info
Want to know what your home might be worth? Contact us for a FREE valuation!

Our team is ready to help you sell your home for the highest possible price ASAP

Bought with Matthew W Fetick • Keller Williams Realty - Kennett Square

“Molly's job is to find and attract mastery-based agents to the office, protect the culture, and make sure everyone is happy! ”






