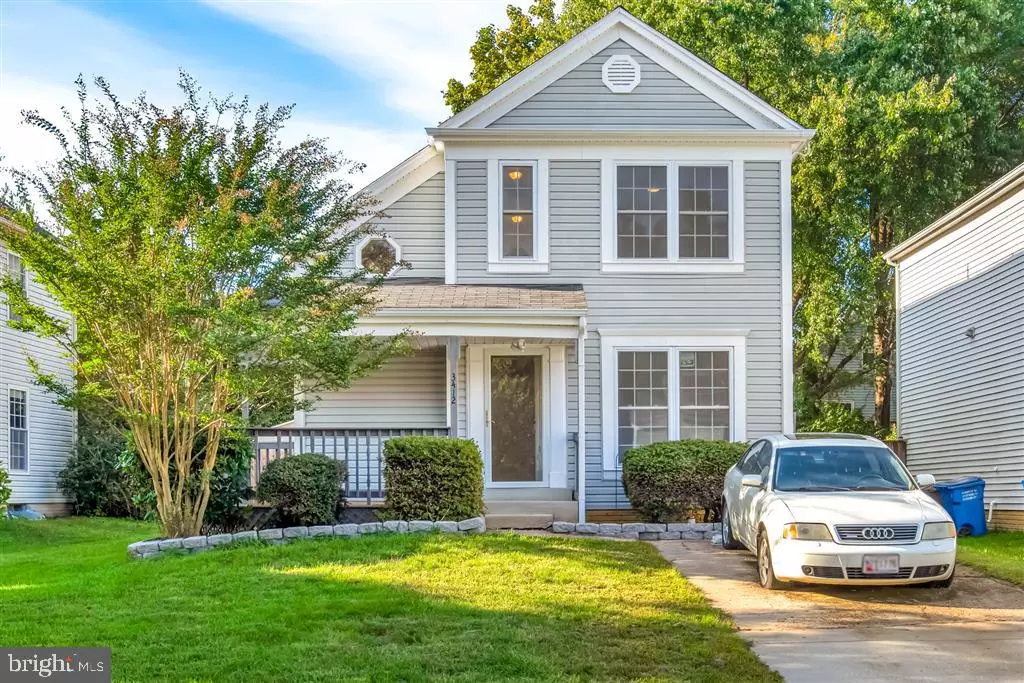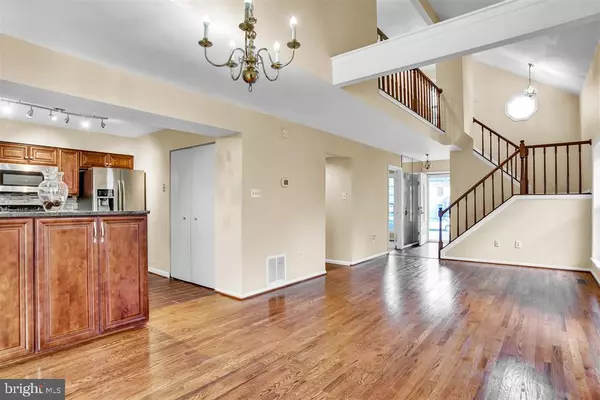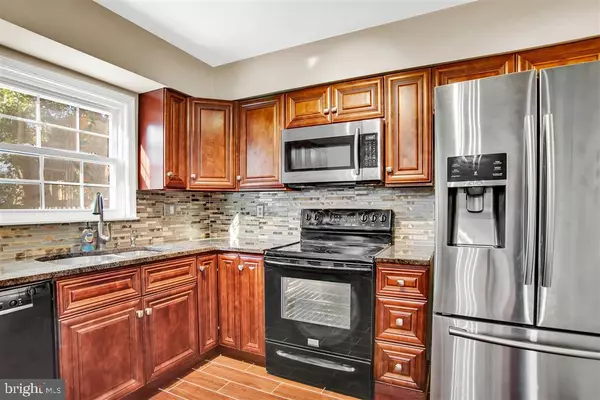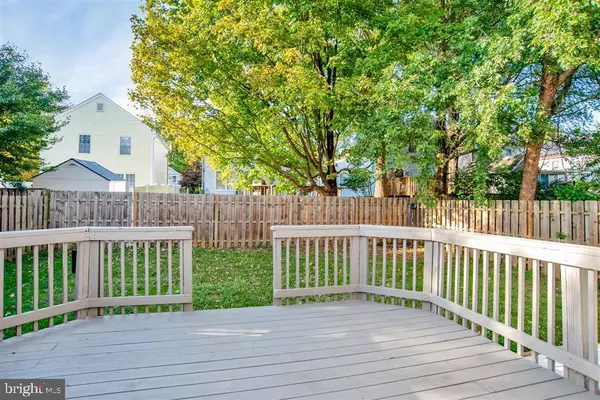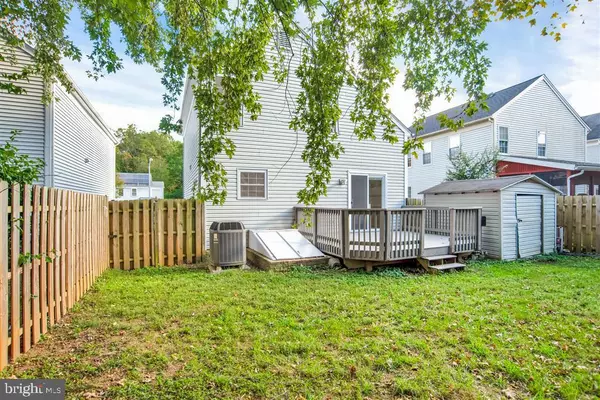$375,000
$375,000
For more information regarding the value of a property, please contact us for a free consultation.
5 Beds
3 Baths
2,120 SqFt
SOLD DATE : 01/08/2021
Key Details
Sold Price $375,000
Property Type Single Family Home
Listing Status Sold
Purchase Type For Sale
Square Footage 2,120 sqft
Price per Sqft $176
Subdivision None Available
MLS Listing ID MDPG590202
Sold Date 01/08/21
Style Other
Bedrooms 5
Full Baths 3
HOA Y/N N
Abv Grd Liv Area 1,344
Originating Board BRIGHT
Year Built 1986
Annual Tax Amount $3,978
Tax Year 2020
Property Description
NEW OFFER DEADLINE 12/7 AT NOON! Completely renovated 5 bd / 3 ba home with solar, hardwood floors, vaulted ceilings, updated kitchen and bath, and a finished basement! Pass the lush landscaping and covered front porch on your way into the home, where you?re greeted with refinished hardwood floors, an open floor plan, and bright natural light! The living/dining room sits ahead of the entrance with a white painted exposed wood beam, chandelier, and sliding glass doors to the backyard. Flow into the kitchen, equipped with granite countertops, wood cabinets, tile backsplash, stainless steel appliances, and track lights. There is one downstairs bedroom suite - perfect for guests! It features a large window overlooking the front yard, carpet flooring, a granite countertop vanity, and a glass door shower with tile surround. Upstairs, there are two bedrooms, each with hardwood floors and remote controlled fans. The primary suite also includes a walk-in closet and full bath. The basement level has tile flooring, an open living space, two bedrooms, laundry, and a bath, containing a glass door shower, white vanity, and tile wall surround. Entertain outside on the deck or on the fully fenced-in lawn! Storage space in the backyard shed. New windows, fence, and doors (incl. a storm door with tempered glass). Located near shops, Bowie Town Center, and restaurants! Easy access to Rts. 50/3/301 and less than 20 mi from D.C.! Buyer should verify all information.
Location
State MD
County Prince Georges
Zoning RS
Rooms
Basement Other
Main Level Bedrooms 1
Interior
Hot Water Other
Heating Forced Air
Cooling Central A/C
Fireplace N
Heat Source Other
Exterior
Exterior Feature Deck(s), Patio(s)
Water Access N
Accessibility None
Porch Deck(s), Patio(s)
Garage N
Building
Story 3.5
Sewer Public Sewer, Other
Water Public
Architectural Style Other
Level or Stories 3.5
Additional Building Above Grade, Below Grade
New Construction N
Schools
School District Prince George'S County Public Schools
Others
Senior Community No
Tax ID 17070761197
Ownership Other
Special Listing Condition Standard
Read Less Info
Want to know what your home might be worth? Contact us for a FREE valuation!

Our team is ready to help you sell your home for the highest possible price ASAP

Bought with Claudia V Cornejo • Fairfax Realty of Tysons
“Molly's job is to find and attract mastery-based agents to the office, protect the culture, and make sure everyone is happy! ”

