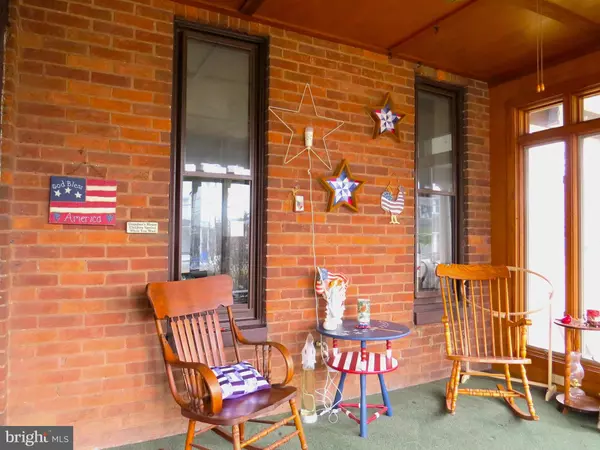$489,900
$489,900
For more information regarding the value of a property, please contact us for a free consultation.
6 Beds
3 Baths
4,594 SqFt
SOLD DATE : 03/31/2022
Key Details
Sold Price $489,900
Property Type Single Family Home
Sub Type Detached
Listing Status Sold
Purchase Type For Sale
Square Footage 4,594 sqft
Price per Sqft $106
Subdivision Littlestown Borough
MLS Listing ID PAAD2003434
Sold Date 03/31/22
Style Victorian
Bedrooms 6
Full Baths 2
Half Baths 1
HOA Y/N N
Abv Grd Liv Area 3,994
Originating Board BRIGHT
Year Built 1885
Annual Tax Amount $5,250
Tax Year 2022
Lot Size 1.450 Acres
Acres 1.45
Property Description
Historical home in Littlestown. This Vintage Victorian was built in 1885 and was the home of the Edge Hill Academy, a private preparatory school. Large foyer and bright living area cheerfully welcomes any visitor. Large living room that accesses the wrap around porch. Formal dining room for family meals. First floor also offers a spacious office. Updated kitchen with granite countertops. Family room off of kitchen with exposed beams and extra eating area. Primary bedroom is located on the 2nd floor with a screened in balcony. You will also find 3 additional large bedrooms and 2 full baths on this floor. Third level offers 2 additional bedrooms along with plenty of storage. Unwind in the game room, located on the lower level, complete with your own wine room. 30x40 Morton building is ideal for in-home business . This building has a bathroom, office and beautiful laminate flooring. This is a one-of-a-kind beautifully restored landmark. Ideal location. Call today for your private tour.
Location
State PA
County Adams
Area Littlestown Boro (14327)
Zoning RESIDENTIAL
Rooms
Other Rooms Living Room, Dining Room, Primary Bedroom, Bedroom 2, Bedroom 3, Bedroom 4, Bedroom 5, Kitchen, Game Room, Family Room, Foyer, Sun/Florida Room, Laundry, Other, Office, Storage Room, Bedroom 6, Screened Porch
Basement Partially Finished, Walkout Stairs
Interior
Hot Water Natural Gas
Heating Hot Water
Cooling Ceiling Fan(s), Ductless/Mini-Split, Window Unit(s)
Flooring Carpet, Hardwood
Heat Source Natural Gas
Exterior
Exterior Feature Patio(s), Porch(es), Balcony
Garage Garage - Front Entry
Garage Spaces 4.0
Waterfront N
Water Access N
Accessibility None
Porch Patio(s), Porch(es), Balcony
Parking Type Detached Garage, Driveway, Off Street, On Street
Total Parking Spaces 4
Garage Y
Building
Lot Description Front Yard, Landscaping, Rear Yard, SideYard(s)
Story 3
Foundation Brick/Mortar, Active Radon Mitigation
Sewer Public Sewer
Water Public
Architectural Style Victorian
Level or Stories 3
Additional Building Above Grade, Below Grade
New Construction N
Schools
Elementary Schools Alloway Creek
Middle Schools Maple Avenue
High Schools Littlestown
School District Littlestown Area
Others
Senior Community No
Tax ID 27006-0040---000
Ownership Fee Simple
SqFt Source Assessor
Acceptable Financing Cash, Conventional, FHA, VA
Listing Terms Cash, Conventional, FHA, VA
Financing Cash,Conventional,FHA,VA
Special Listing Condition Standard
Read Less Info
Want to know what your home might be worth? Contact us for a FREE valuation!

Our team is ready to help you sell your home for the highest possible price ASAP

Bought with Crystal G. Mullens • J&B Real Estate

“Molly's job is to find and attract mastery-based agents to the office, protect the culture, and make sure everyone is happy! ”






