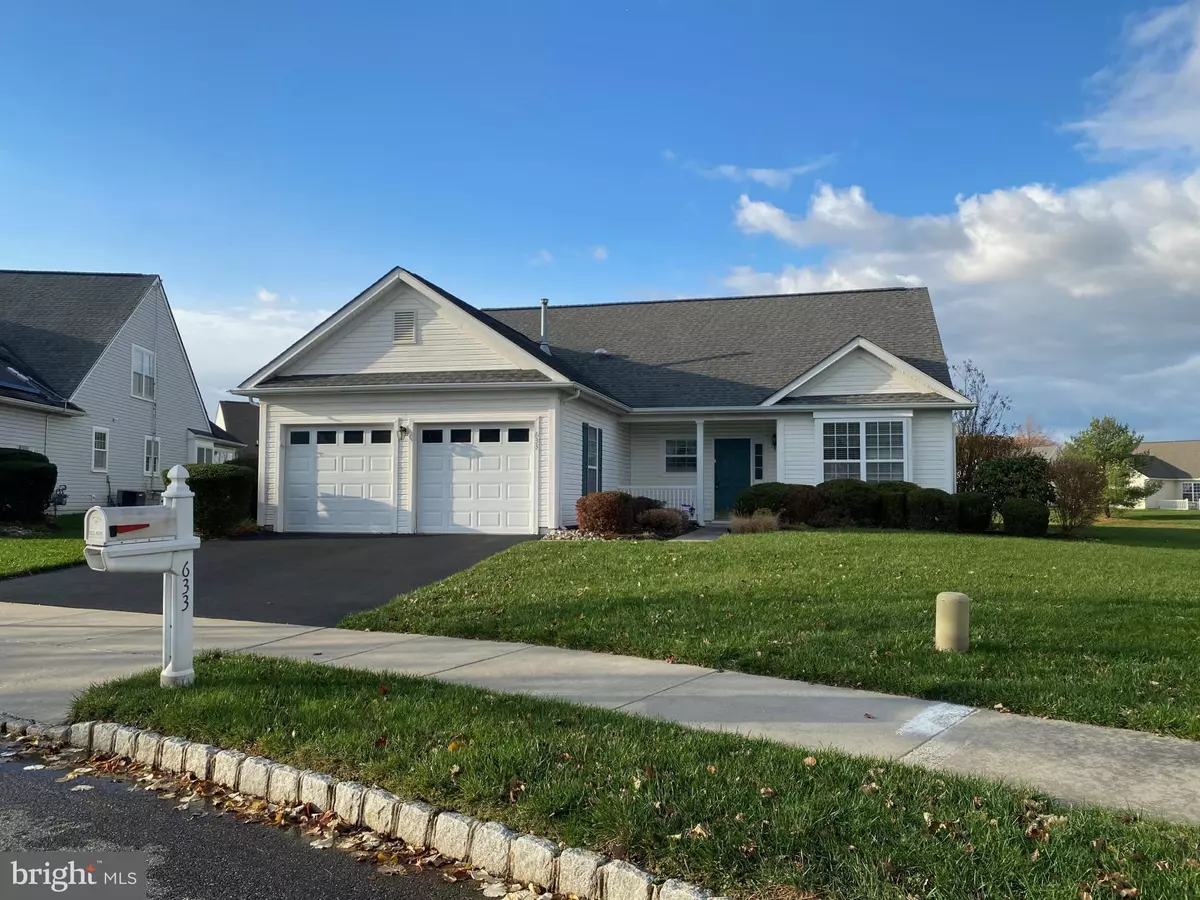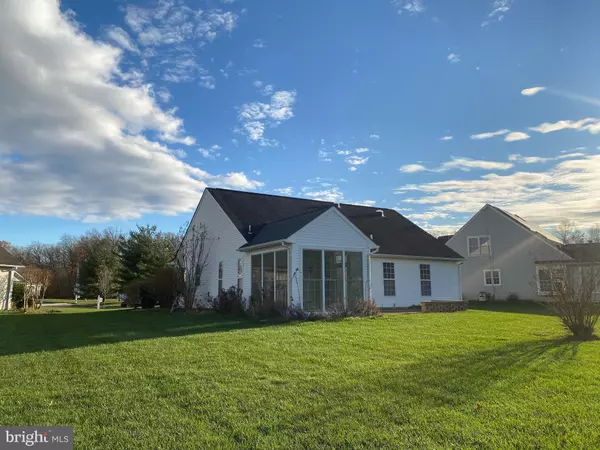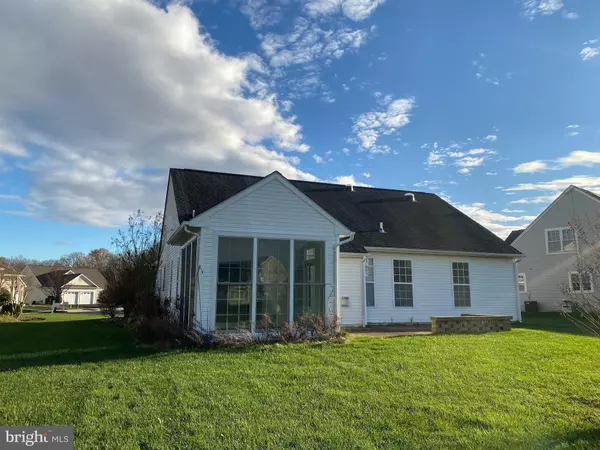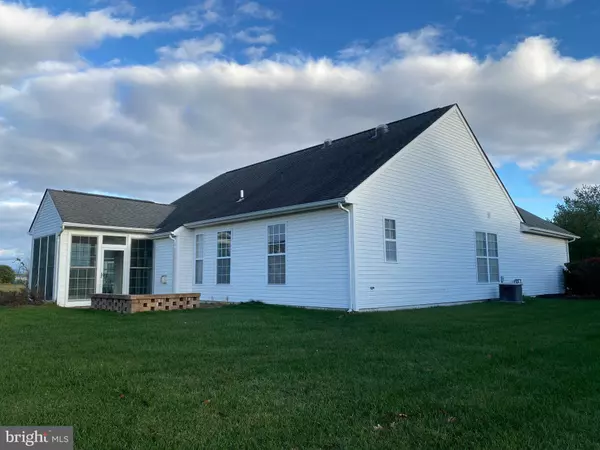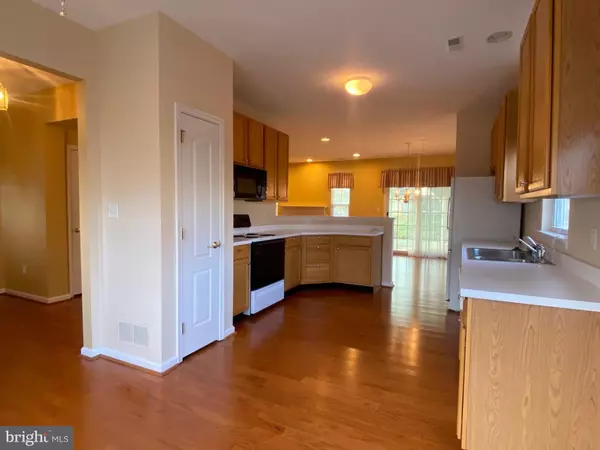$310,000
$310,000
For more information regarding the value of a property, please contact us for a free consultation.
2 Beds
2 Baths
1,500 SqFt
SOLD DATE : 01/08/2021
Key Details
Sold Price $310,000
Property Type Single Family Home
Sub Type Detached
Listing Status Sold
Purchase Type For Sale
Square Footage 1,500 sqft
Price per Sqft $206
Subdivision Springmill
MLS Listing ID DENC517528
Sold Date 01/08/21
Style Ranch/Rambler
Bedrooms 2
Full Baths 2
HOA Fees $150/mo
HOA Y/N Y
Abv Grd Liv Area 1,500
Originating Board BRIGHT
Year Built 2003
Annual Tax Amount $2,130
Tax Year 2020
Lot Size 10,019 Sqft
Acres 0.23
Lot Dimensions 0.00 x 0.00
Property Description
Peaceful ponds, sidewalks, and streetlights beckon you in the graceful over-55 community of Springmill! Welcome to 633 Poets Way where you'll enjoy your cul-de-sac ranch home with two-car garage. The covered porch entry opens to a roomy foyer and the beginning of oh-so-much gleaming hardwood flooring. The living room greets you with the gas fireplace ahead and off to the right is the spacious kitchen, complete with breakfast nook. Actually, it's much larger than the typical nook, so let your imagination loose. The kitchen itself features a pantry, lots of counter space and a countertop that's shared with the adjoining dining area. Beyond the dining area is a sunroom and if you step outside the door into the back yard, you'll find an 18 x 11 paver patio that's perfect for entertaining or just sitting and enjoying the view of the open space and the pond that lies beyond it. Back inside to the roomy living room where you can cozy up in front of the fireplace and enjoy the view, compliments of the abundant windows that welcome in the sunlight. Down the hall there's a full hall bath, a secondary bedroom and... the main bedroom with a huge walk-in closet and an en suite bath with a shower with sliding glass doors. The laundry is conveniently tucked just off the foyer in the room leading to the garage with extra storage. This house is bright, warm, and waiting for you to call it home. Oh... and be sure to drive through the parking lot for the main clubhouse near the entrance where residents enjoy the pool, tennis, and other recreational activities. The monthly association fee is just $150 and includes lawn maintenance, common area maintenance, snow removal, pool access, tennis courts, and all other clubhouse amenities. And... yes, there are nearby grocery stores, pharmacies, and medical facilities. All that's missing... is you! Schedule your tour today!
Location
State DE
County New Castle
Area South Of The Canal (30907)
Zoning 23R-2
Rooms
Other Rooms Living Room, Dining Room, Bedroom 2, Kitchen, Bedroom 1, Sun/Florida Room, Laundry, Bathroom 1, Bathroom 2
Main Level Bedrooms 2
Interior
Interior Features Ceiling Fan(s), Entry Level Bedroom, Floor Plan - Open, Kitchen - Eat-In, Pantry, Primary Bath(s), Recessed Lighting, Solar Tube(s), Stall Shower, Tub Shower, Walk-in Closet(s), Window Treatments, Wood Floors
Hot Water Natural Gas
Heating Forced Air
Cooling Central A/C
Flooring Hardwood, Carpet
Fireplaces Number 1
Heat Source Natural Gas
Laundry Has Laundry, Main Floor
Exterior
Parking Features Garage - Front Entry, Inside Access, Garage Door Opener, Oversized, Built In
Garage Spaces 4.0
Amenities Available Club House, Recreational Center, Pool - Outdoor
Water Access N
Roof Type Asphalt,Architectural Shingle
Accessibility No Stairs
Attached Garage 2
Total Parking Spaces 4
Garage Y
Building
Lot Description Backs - Open Common Area, Cul-de-sac
Story 1
Sewer Public Sewer
Water Public
Architectural Style Ranch/Rambler
Level or Stories 1
Additional Building Above Grade, Below Grade
New Construction N
Schools
School District Appoquinimink
Others
HOA Fee Include All Ground Fee,Common Area Maintenance,Lawn Care Front,Lawn Care Rear,Lawn Care Side,Lawn Maintenance,Management,Recreation Facility,Road Maintenance,Snow Removal,Pool(s)
Senior Community Yes
Age Restriction 55
Tax ID 23-001.00-112
Ownership Fee Simple
SqFt Source Assessor
Special Listing Condition Standard
Read Less Info
Want to know what your home might be worth? Contact us for a FREE valuation!

Our team is ready to help you sell your home for the highest possible price ASAP

Bought with Lynne R Holt • Patterson-Schwartz-Middletown
“Molly's job is to find and attract mastery-based agents to the office, protect the culture, and make sure everyone is happy! ”

