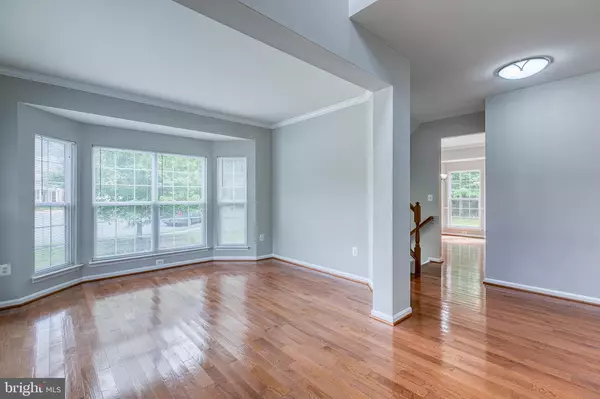$490,000
$490,000
For more information regarding the value of a property, please contact us for a free consultation.
4 Beds
4 Baths
3,240 SqFt
SOLD DATE : 09/30/2020
Key Details
Sold Price $490,000
Property Type Single Family Home
Sub Type Detached
Listing Status Sold
Purchase Type For Sale
Square Footage 3,240 sqft
Price per Sqft $151
Subdivision Brentsmill Estates
MLS Listing ID VAST224930
Sold Date 09/30/20
Style Traditional
Bedrooms 4
Full Baths 3
Half Baths 1
HOA Fees $66/qua
HOA Y/N Y
Abv Grd Liv Area 2,662
Originating Board BRIGHT
Year Built 2006
Annual Tax Amount $4,143
Tax Year 2020
Lot Size 0.278 Acres
Acres 0.28
Property Description
Just Listed! Beautiful Home built by K.Hovnanian, being sold be original owners! Beautiful interior with hard wood floors, gourmet kitchen featuring stainless steal appliances, built-in oven, and large island with granite counter tops. Large family room off kitchen with gas fireplace making a great focal point. Sliding glass doors walk out on to large deck. The location of this property is prime. Positioned in the cul-de-sac, backing to trees, and no neighbors across the street, allow for beautiful serene views, and more privacy. The open style stair cases have large landings, whether going up or down stairs, with huge windows letting in plenty of natural light. Upstairs opens into a lovely loft, perfect for relaxing. The large master suite includes a sitting area, his and her closets, a master bath suite with his and her vanities, Corian countertops, soaking tub, and walk in shower. Three more upstairs bedrooms, all big with large closets. The hall bath is also updated with ceramic tile, and a double vanity with Corian countertops. Downstairs is a large finished rec. room and full bath (also with ceramic tile and Corian countertops). Plenty of space to finish two more rooms! Plus lots of room for storage in utilities area. Main level laundry with soaking tub, Freshly Painted Interior, Brick exterior, covered porch, larger lot for the neighborhood with over a quarter of an acre. Close to I-95, Quantico, and commuter lots! Once of a kind for this area! Professional Photos coming soon! (Please be patient- owner finishing final touches. Paint to be finished, carpet cleaned, house power washed, deck power washed and stained, exterior porch columns touched up, BRAND NEW double oven and cook-top installed). ALL OFFERS BEING REVIEWED FRIDAY AT 6PM Features List: Premium Lot that is on a cul-de-sac, removed from neighbors, fronts and backs to trees. Land in back is 32 acres of reserve that won't be built on. 2 Hvac Systems, one replaced with new Carrier system 2 years ago (inside and outside systems). Gourmet Kitchen BRAND NEW Sump Pump BRAND NEW Disposal BRAND NEW Stainless Steal Gas CookTop BRAND NEW Stainless Steal Double Oven Other appliances Stainless Steal as well Fridge in the basement conveys 42" Kitchen Cabinets with Granite Counter Tops Kitchen Island with overhang Large Freshly Stained Deck Walls Freshly painted All 3 Full Baths (including Primary/Master) have ceramic Tile, including in the tub/shower surround, including accent tiles. They also have upgraded Corian Counter Tops and light fixtures Primary/Master Bath has large soaking tub, Walk in shower with bench, and his/her separate vanities Primary Master Suite has two walk in closets and sitting area. Open style staircases going up and downstairs, both with large landings and windows. Upstairs opens to a loft that leads to all four bedrooms 3 inch Oak Hardwood floors in entry, living room, dining room, kitchen, and half bath Bay Window in living and dining rooms Exterior has an all brick front Gas Fireplace with detailed mantel Rec room with walk out welled exit. Rec Room wired for entertainment system and surround sound Space for 2 large hobby/media rooms down stairs and still have amble storage space Separate Garage Bay Doors, both with Openers
Location
State VA
County Stafford
Zoning R1
Rooms
Other Rooms Living Room, Dining Room, Primary Bedroom, Bedroom 2, Bedroom 3, Bedroom 4, Kitchen, Family Room, Laundry, Loft, Office, Recreation Room, Primary Bathroom, Full Bath, Half Bath
Basement Full, Partially Finished, Daylight, Partial, Walkout Stairs
Interior
Interior Features Attic, Carpet, Ceiling Fan(s), Chair Railings, Dining Area, Family Room Off Kitchen, Floor Plan - Traditional, Formal/Separate Dining Room, Kitchen - Eat-In, Kitchen - Gourmet, Kitchen - Island, Primary Bath(s), Pantry, Recessed Lighting, Soaking Tub, Stall Shower, Store/Office, Tub Shower, Upgraded Countertops, Walk-in Closet(s), Wood Floors
Hot Water Natural Gas
Heating Forced Air
Cooling Central A/C
Flooring Hardwood, Carpet, Ceramic Tile
Fireplaces Number 1
Fireplaces Type Fireplace - Glass Doors, Gas/Propane, Mantel(s)
Equipment Built-In Microwave, Cooktop, Dishwasher, Disposal, Extra Refrigerator/Freezer, Icemaker, Oven - Wall, Refrigerator, Stainless Steel Appliances, Washer/Dryer Hookups Only, Water Heater
Fireplace Y
Window Features Bay/Bow,Double Pane
Appliance Built-In Microwave, Cooktop, Dishwasher, Disposal, Extra Refrigerator/Freezer, Icemaker, Oven - Wall, Refrigerator, Stainless Steel Appliances, Washer/Dryer Hookups Only, Water Heater
Heat Source Natural Gas, Electric
Laundry Main Floor
Exterior
Exterior Feature Porch(es), Deck(s)
Parking Features Garage - Front Entry
Garage Spaces 2.0
Amenities Available Common Grounds, Tot Lots/Playground
Water Access N
Roof Type Shingle
Accessibility None
Porch Porch(es), Deck(s)
Attached Garage 2
Total Parking Spaces 2
Garage Y
Building
Story 3
Foundation Slab
Sewer Public Sewer
Water Public
Architectural Style Traditional
Level or Stories 3
Additional Building Above Grade, Below Grade
Structure Type Dry Wall
New Construction N
Schools
School District Stafford County Public Schools
Others
HOA Fee Include Trash,Road Maintenance,Common Area Maintenance,Snow Removal
Senior Community No
Tax ID 21-X-1-A-22
Ownership Fee Simple
SqFt Source Assessor
Acceptable Financing VA, Cash, Conventional, FHA
Horse Property N
Listing Terms VA, Cash, Conventional, FHA
Financing VA,Cash,Conventional,FHA
Special Listing Condition Standard
Read Less Info
Want to know what your home might be worth? Contact us for a FREE valuation!

Our team is ready to help you sell your home for the highest possible price ASAP

Bought with Michael J Gillies • RE/MAX Real Estate Connections
“Molly's job is to find and attract mastery-based agents to the office, protect the culture, and make sure everyone is happy! ”






