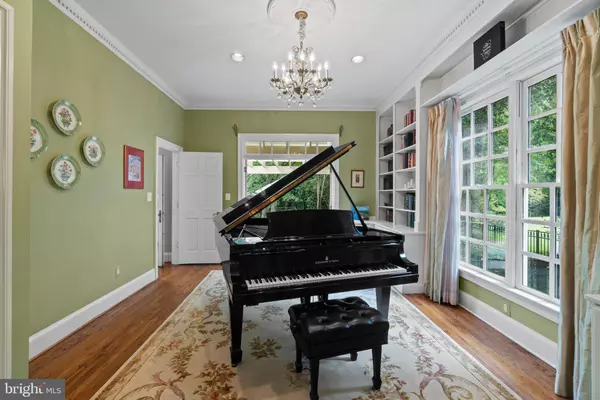$2,999,500
$3,250,000
7.7%For more information regarding the value of a property, please contact us for a free consultation.
6 Beds
8 Baths
7,872 SqFt
SOLD DATE : 03/09/2021
Key Details
Sold Price $2,999,500
Property Type Single Family Home
Sub Type Detached
Listing Status Sold
Purchase Type For Sale
Square Footage 7,872 sqft
Price per Sqft $381
Subdivision Langley Forest
MLS Listing ID VAFX1153288
Sold Date 03/09/21
Style Colonial
Bedrooms 6
Full Baths 5
Half Baths 3
HOA Y/N N
Abv Grd Liv Area 5,872
Originating Board BRIGHT
Year Built 1995
Annual Tax Amount $34,800
Tax Year 2020
Lot Size 0.884 Acres
Acres 0.88
Property Description
Elegant and gracious living abound in this stunning all brick classic Georgian colonial in sought after Langley Forest. Over $900K in improvements - High ceilings and beautiful detailing throughout. Grand marble entry foyer, formal living and dining rooms, music room, exquisite gourmet kitchen; with built-in steam oven, Miele coffee maker, Wolf 6 burner gas stove, 2 Subzeros, heated flooring, coffered ceiling, that opens to 2 story family room, breakfast area with built-in seating with oversized windows overlooking beautiful rear yard with sport court. Second level with spacious owners suite with sitting room and luxurious bathroom, steam shower, heated floors and dual walk in closets. 2 additional bedrooms with en suite full baths and office suite with 1/2 bath complete the second level. 3rd level features 2 additional bedrooms and full bath and study area with skylights. The lower level features a spacious recreation room with game area, exercise room with french doors walk out to the rear yard, bedroom and full bath and generous storage area. And large cedar storage/closet. Check out the Matterport!
Location
State VA
County Fairfax
Zoning 110
Rooms
Other Rooms Living Room, Dining Room, Primary Bedroom, Sitting Room, Bedroom 2, Bedroom 3, Bedroom 5, Kitchen, Family Room, Foyer, Breakfast Room, Exercise Room, Laundry, Mud Room, Other, Office, Recreation Room, Storage Room, Bedroom 6, Conservatory Room, Primary Bathroom, Full Bath, Half Bath, Additional Bedroom
Basement Fully Finished, Heated, Improved, Outside Entrance, Interior Access, Space For Rooms, Shelving, Rear Entrance, Walkout Level, Windows, Sump Pump, Daylight, Full
Interior
Interior Features Breakfast Area, Built-Ins, Butlers Pantry, Crown Moldings, Dining Area, Family Room Off Kitchen, Floor Plan - Traditional, Kitchen - Eat-In, Kitchen - Gourmet, Kitchen - Island, Pantry, Soaking Tub, Sprinkler System, Stall Shower, Upgraded Countertops, Wainscotting, Walk-in Closet(s), Wood Floors, Window Treatments
Hot Water Natural Gas
Heating Heat Pump(s)
Cooling Central A/C
Flooring Hardwood, Heated, Marble
Fireplaces Number 3
Equipment Dishwasher, Disposal, Dryer, Built-In Microwave, Exhaust Fan, Oven - Wall, Refrigerator, Washer, Six Burner Stove, Stove
Fireplace Y
Appliance Dishwasher, Disposal, Dryer, Built-In Microwave, Exhaust Fan, Oven - Wall, Refrigerator, Washer, Six Burner Stove, Stove
Heat Source Natural Gas
Exterior
Parking Features Garage - Side Entry, Garage Door Opener, Inside Access
Garage Spaces 3.0
Water Access N
Accessibility Other
Attached Garage 3
Total Parking Spaces 3
Garage Y
Building
Story 4
Sewer Public Sewer
Water Public
Architectural Style Colonial
Level or Stories 4
Additional Building Above Grade, Below Grade
Structure Type 9'+ Ceilings,Cathedral Ceilings,2 Story Ceilings,Vaulted Ceilings,Paneled Walls
New Construction N
Schools
Elementary Schools Churchill Road
Middle Schools Cooper
High Schools Langley
School District Fairfax County Public Schools
Others
Senior Community No
Tax ID 0214 06 0010A1
Ownership Fee Simple
SqFt Source Assessor
Special Listing Condition Standard
Read Less Info
Want to know what your home might be worth? Contact us for a FREE valuation!

Our team is ready to help you sell your home for the highest possible price ASAP

Bought with Mary Latham Schweitzer • Long & Foster Real Estate, Inc.
“Molly's job is to find and attract mastery-based agents to the office, protect the culture, and make sure everyone is happy! ”






