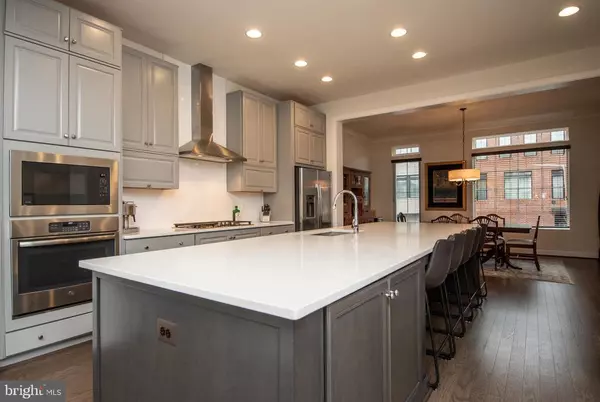$695,000
$690,000
0.7%For more information regarding the value of a property, please contact us for a free consultation.
3 Beds
4 Baths
2,902 SqFt
SOLD DATE : 01/04/2021
Key Details
Sold Price $695,000
Property Type Townhouse
Sub Type Interior Row/Townhouse
Listing Status Sold
Purchase Type For Sale
Square Footage 2,902 sqft
Price per Sqft $239
Subdivision Brambleton
MLS Listing ID VALO426952
Sold Date 01/04/21
Style Other
Bedrooms 3
Full Baths 3
Half Baths 1
HOA Fees $219/mo
HOA Y/N Y
Abv Grd Liv Area 2,902
Originating Board BRIGHT
Year Built 2018
Annual Tax Amount $5,952
Tax Year 2020
Lot Size 2,178 Sqft
Acres 0.05
Property Description
Gorgeous Brambleton Miller & Smith Garden District Tatton model townhouse within walking distance to Brambleton Town Center shops & restaurants. Floor to ceiling built in book case (it has a ladder!) Finished patio and deck for two levels of outdoor enjoyment. Walking distance to top Loudoun county elementary, middle, and high schools. Extended island in the kitchen perfect for entertaining. Upgraded master bath with rain shower and soaker tub. Spacious master bedroom with walk in closet and built in closet organizers. Mudroom and full bath off the two car garage which includes shelving. Wood flooring throughout lower and second levels. Lots of spaces for setting up distance learning and work from home stations. High speed Fios and lawn maintenance is included in the HOA fee. Walking trails, fishing ponds, pools, and Hanson Regional Park just minutes away. Dulles Greenway and Loudoun Metro station less than 3 miles away. 10min walk to Town Center with public Library and all levels of dining and take out. Why wait for new construction when you can buy this beautiful home now ?! BETTER than new and less than 2 years old! Professional photos coming soon
Location
State VA
County Loudoun
Zoning 01
Rooms
Other Rooms Living Room, Dining Room, Bedroom 2, Bedroom 3, Kitchen, Bedroom 1, Recreation Room
Basement Daylight, Full, Walkout Level, Outside Entrance
Interior
Interior Features Built-Ins, Attic, Dining Area, Kitchen - Island, Kitchen - Table Space, Soaking Tub, Tub Shower, Window Treatments
Hot Water Natural Gas
Heating Forced Air
Cooling Central A/C, Ceiling Fan(s)
Fireplaces Number 1
Fireplaces Type Mantel(s), Gas/Propane
Equipment Built-In Microwave, Dryer, Refrigerator, Stainless Steel Appliances, Stove, Washer, Dishwasher, Disposal
Fireplace Y
Appliance Built-In Microwave, Dryer, Refrigerator, Stainless Steel Appliances, Stove, Washer, Dishwasher, Disposal
Heat Source Natural Gas
Laundry Upper Floor
Exterior
Garage Garage - Front Entry, Garage Door Opener
Garage Spaces 2.0
Amenities Available Basketball Courts, Tot Lots/Playground, Pool - Outdoor, Bike Trail, Community Center, Party Room
Waterfront N
Water Access N
Roof Type Shingle
Accessibility None
Parking Type Attached Garage
Attached Garage 2
Total Parking Spaces 2
Garage Y
Building
Story 3
Sewer Public Sewer
Water Public
Architectural Style Other
Level or Stories 3
Additional Building Above Grade, Below Grade
New Construction N
Schools
School District Loudoun County Public Schools
Others
Pets Allowed Y
HOA Fee Include Cable TV,Common Area Maintenance,High Speed Internet,Lawn Maintenance,Pool(s),Snow Removal,Trash
Senior Community No
Tax ID 200198459000
Ownership Fee Simple
SqFt Source Assessor
Security Features Smoke Detector,Security System
Special Listing Condition Standard
Pets Description Cats OK, Dogs OK
Read Less Info
Want to know what your home might be worth? Contact us for a FREE valuation!

Our team is ready to help you sell your home for the highest possible price ASAP

Bought with Jane J Morrison • Keller Williams Realty

“Molly's job is to find and attract mastery-based agents to the office, protect the culture, and make sure everyone is happy! ”






