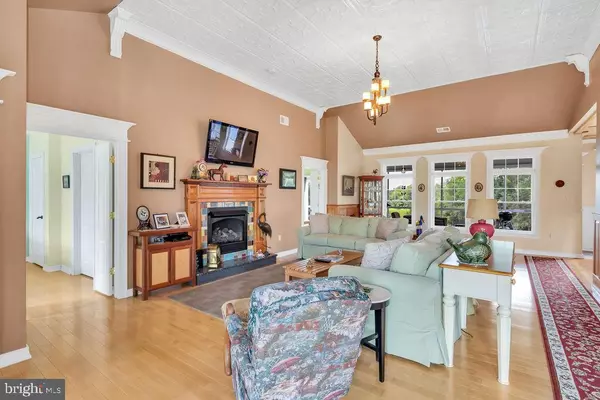$675,000
$675,000
For more information regarding the value of a property, please contact us for a free consultation.
3 Beds
3 Baths
3,198 SqFt
SOLD DATE : 08/26/2020
Key Details
Sold Price $675,000
Property Type Single Family Home
Sub Type Detached
Listing Status Sold
Purchase Type For Sale
Square Footage 3,198 sqft
Price per Sqft $211
Subdivision None Available
MLS Listing ID VAWR140910
Sold Date 08/26/20
Style Contemporary,Craftsman
Bedrooms 3
Full Baths 2
Half Baths 1
HOA Y/N N
Abv Grd Liv Area 2,526
Originating Board BRIGHT
Year Built 2011
Annual Tax Amount $3,822
Tax Year 2020
Lot Size 2.830 Acres
Acres 2.83
Property Description
Custom built home is a sophisticated and luxurious retreat that reflects that magical merging of inspiration and architecture. The home is a masterpiece of design and craftmanship featuring transom windows, tin ceiling, all hardwood floors, tile baths with heated floors, witch hat roof library, billard room complete with Brunswick slate pool table, plus so many more upgrades. Sprawling entertaining spaces flow outside to screened in porch and garden the stunning views match the well-manicured acerage. In addition to the dream garage, there is also a detached garage with additional unfinished space above. Unfinished basement allows lots of room for growth for more bedrooms and home is ready with 400 amp electrical service, plus detached garage has 200 amp service. Easily convert library or Billard room into additional bedrooms. Enjoy the convenient location directly across for Shenandoah Valley Golf Course. Escape to the Shenandoah Valley close to the Skyline Drive and located in the canoe capital. Work from home with high speed internet and easy access to I66, I81. Come tour your forever home.
Location
State VA
County Warren
Zoning A
Rooms
Basement Full
Main Level Bedrooms 3
Interior
Interior Features Attic/House Fan, Breakfast Area, Built-Ins, Ceiling Fan(s), Crown Moldings, Dining Area, Entry Level Bedroom, Family Room Off Kitchen, Floor Plan - Open, Formal/Separate Dining Room, Kitchen - Island, Primary Bath(s), Pantry, Recessed Lighting, Wainscotting, Walk-in Closet(s), Upgraded Countertops, Window Treatments, Wood Floors
Hot Water Instant Hot Water
Heating Heat Pump(s)
Cooling Central A/C
Fireplaces Number 1
Fireplaces Type Gas/Propane, Mantel(s)
Equipment Microwave, Compactor, Cooktop, Cooktop - Down Draft, Dishwasher, Energy Efficient Appliances, Oven - Double, Oven - Wall, Stainless Steel Appliances, Water Heater - Tankless
Fireplace Y
Window Features Double Hung,Double Pane,Energy Efficient,Screens,Transom
Appliance Microwave, Compactor, Cooktop, Cooktop - Down Draft, Dishwasher, Energy Efficient Appliances, Oven - Double, Oven - Wall, Stainless Steel Appliances, Water Heater - Tankless
Heat Source Electric
Laundry Main Floor
Exterior
Exterior Feature Deck(s), Porch(es), Enclosed, Screened
Garage Garage - Side Entry, Garage Door Opener, Inside Access, Oversized
Garage Spaces 5.0
Utilities Available Cable TV, Phone Connected, Propane
Waterfront N
Water Access N
View Mountain, Trees/Woods
Roof Type Architectural Shingle
Accessibility 32\"+ wide Doors
Porch Deck(s), Porch(es), Enclosed, Screened
Parking Type Attached Garage, Detached Garage, Driveway
Attached Garage 3
Total Parking Spaces 5
Garage Y
Building
Story 2
Sewer On Site Septic
Water Well
Architectural Style Contemporary, Craftsman
Level or Stories 2
Additional Building Above Grade, Below Grade
Structure Type 9'+ Ceilings,Wood Ceilings,Vaulted Ceilings
New Construction N
Schools
School District Warren County Public Schools
Others
Senior Community No
Tax ID 13H 1 1
Ownership Fee Simple
SqFt Source Assessor
Security Features Exterior Cameras,Monitored,Security System,Smoke Detector
Special Listing Condition Standard
Read Less Info
Want to know what your home might be worth? Contact us for a FREE valuation!

Our team is ready to help you sell your home for the highest possible price ASAP

Bought with Christopher Craddock • Keller Williams Realty

“Molly's job is to find and attract mastery-based agents to the office, protect the culture, and make sure everyone is happy! ”






