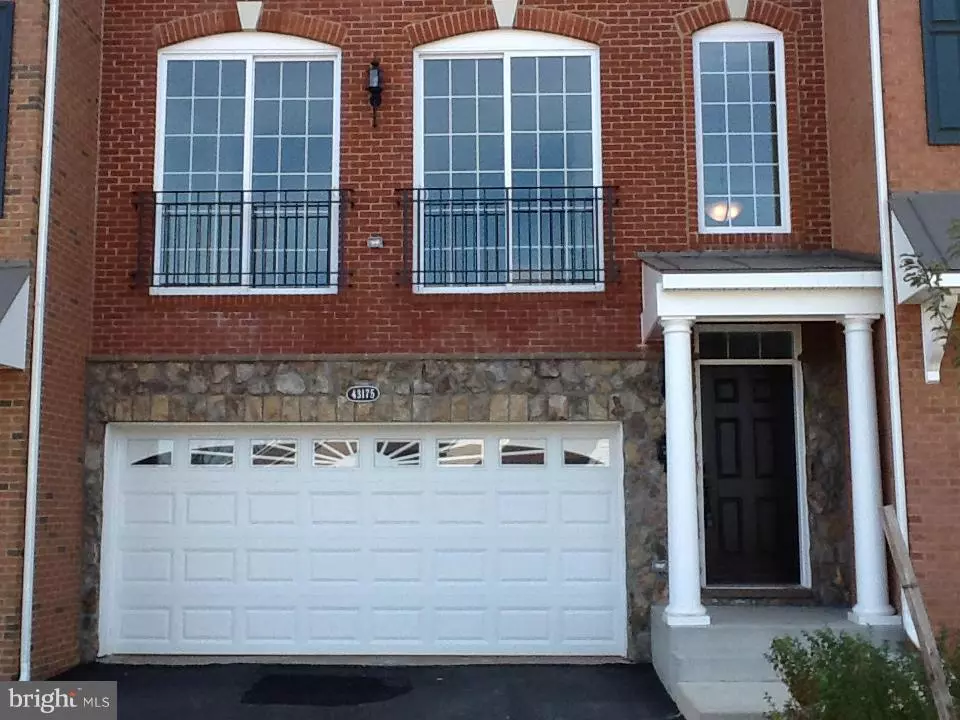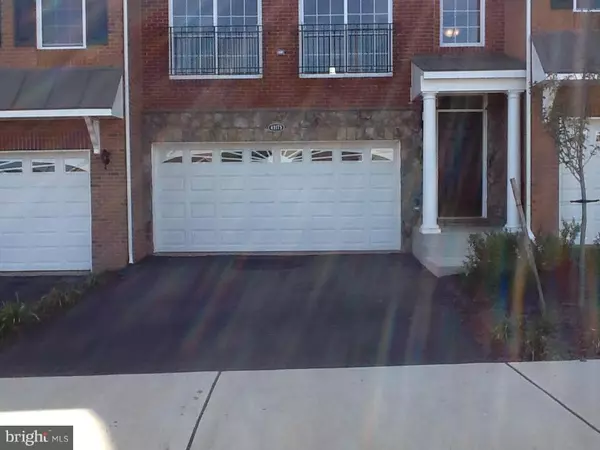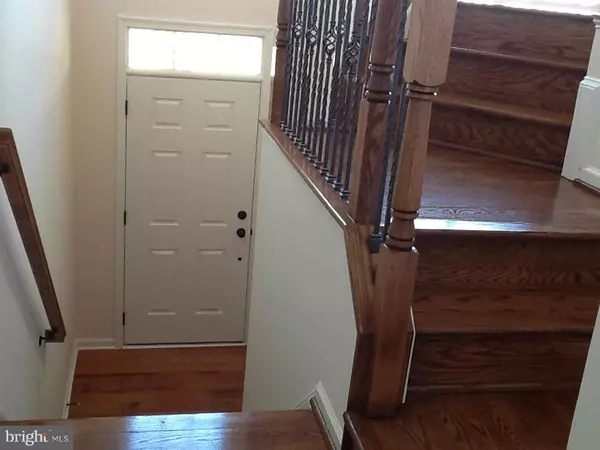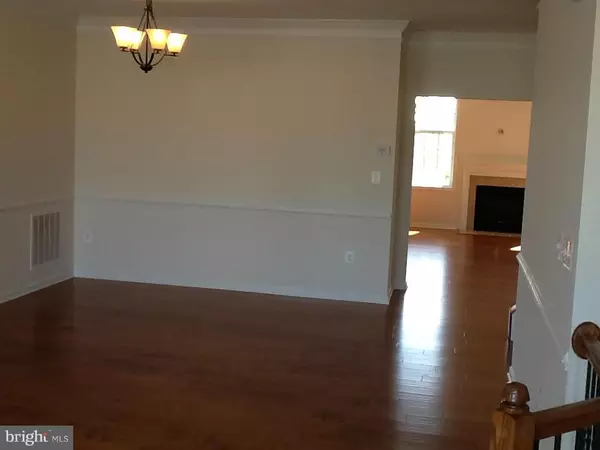$622,500
$620,000
0.4%For more information regarding the value of a property, please contact us for a free consultation.
3 Beds
4 Baths
2,948 SqFt
SOLD DATE : 01/07/2021
Key Details
Sold Price $622,500
Property Type Townhouse
Sub Type Interior Row/Townhouse
Listing Status Sold
Purchase Type For Sale
Square Footage 2,948 sqft
Price per Sqft $211
Subdivision Loudoun Valley Estates 2
MLS Listing ID VALO426162
Sold Date 01/07/21
Style Colonial
Bedrooms 3
Full Baths 2
Half Baths 2
HOA Fees $121/mo
HOA Y/N Y
Abv Grd Liv Area 2,948
Originating Board BRIGHT
Year Built 2014
Annual Tax Amount $5,610
Tax Year 2020
Lot Size 2,614 Sqft
Acres 0.06
Property Description
NO SHOWING TILL SATURDAY MORNING Please submit all offers no later than Tuesday December 8th at 3 pm. OPEN HOUSE Sunday Dec 6 from 2-4pm! Toll Brothers Bradbury Model townhouse for sale in top mint condition, new paint, a two story foyer, gourmet kitchen, granite counter tops, 5 burner stove and more. This townhouse has loads of natural sunshine light with a two car garage, washer/dryer on the bedroom level, beautiful stone exterior located in a newer subdivision. This rarely available unit comes with a premium lot next to a beautiful pond, it is a move-in ready, gorgeous, highly upgraded, brick front luxury townhouse in prestigious Loudoun Valley Estates. The home backs to trees with a walkout basement. Upstairs you have 3 bedrooms, 2 Full bath & 2 half bath a spacious living area housed with almost 2964 sq. ft,. Included in the upgraded options are a Great Room, upgraded Kwikset interior hardwood package, premium 4' extension, additional gas direct vent fireplace on the first floor, hardwood stairs from foyer to main level (both staircases). The home is exquisitely appointed, including finished rec room, open floor plan with gourmet kitchen and granite countertops, upgraded sink, tub and shower faucets in all baths, gas stove range, built-in microwave, pantry, eat-in breakfast area, communications structured wiring package and upgraded recessed lighting. The fire place is located in the family room which leads to a large breakfast room which backs out to private wooded views. Upper level offers 3 spacious bedrooms & 2 full baths. Luxury Master bedroom and bath: vaulted ceiling, spacious walk in closet, luxury bath, upper level laundry room. Enjoy your large open basement which gets plenty of sun as well and has a half bath & additional closets for storage. Your future home is just minutes to the local elementary School, Middle and High School. Take advantage of all of the Loudoun Valley Estate amenities: Parks and recreation, pools, sport courts/fields, library, adult and youth programs. Brambleton Town Center is just minutes away where you can enjoy outstanding Brambleton amenities with movie theater, restaurants, shopping, fitness center and state-of-the-art library. Brambleton has 18 miles of paved trails, pools, parks and recreation areas, annual events, art and farmers markets. Enjoy the lifestyle so close to home. Easy Access to future Silver Line Metro coming soon. A must see.
Location
State VA
County Loudoun
Zoning 01
Rooms
Other Rooms Living Room, Dining Room, Primary Bedroom, Bedroom 2, Bedroom 3, Kitchen, Game Room, Family Room, Breakfast Room, Laundry
Basement Outside Entrance, Fully Finished, Rear Entrance, Space For Rooms
Interior
Interior Features Breakfast Area, Family Room Off Kitchen, Kitchen - Island, Kitchen - Table Space, Kitchen - Eat-In, Dining Area, Upgraded Countertops, Primary Bath(s), Wood Floors, Crown Moldings, Floor Plan - Open
Hot Water Natural Gas
Heating Central
Cooling Central A/C
Fireplaces Number 1
Equipment Dishwasher, Disposal, Dryer, Exhaust Fan, Icemaker, Microwave, Refrigerator, Washer, Oven/Range - Gas
Fireplace Y
Appliance Dishwasher, Disposal, Dryer, Exhaust Fan, Icemaker, Microwave, Refrigerator, Washer, Oven/Range - Gas
Heat Source Natural Gas
Exterior
Parking Features Garage Door Opener
Garage Spaces 2.0
Utilities Available Electric Available, Cable TV, Cable TV Available, Multiple Phone Lines, Natural Gas Available, Phone Available, Sewer Available, Water Available
Amenities Available Bike Trail, Club House, Community Center, Exercise Room, Mooring Area, Swimming Pool, Basketball Courts, Fitness Center, Other, Tennis Courts, Tot Lots/Playground, Volleyball Courts
Water Access N
Accessibility Other
Attached Garage 2
Total Parking Spaces 2
Garage Y
Building
Story 3
Sewer Public Sewer
Water Public
Architectural Style Colonial
Level or Stories 3
Additional Building Above Grade
New Construction N
Schools
Elementary Schools Rosa Lee Carter
Middle Schools Stone Hill
High Schools Rock Ridge
School District Loudoun County Public Schools
Others
Pets Allowed N
HOA Fee Include Common Area Maintenance,Snow Removal,Trash
Senior Community No
Tax ID 123367375000
Ownership Fee Simple
SqFt Source Estimated
Acceptable Financing Cash, Conventional, FHA, VA, Private, VHDA, FHVA, Other
Listing Terms Cash, Conventional, FHA, VA, Private, VHDA, FHVA, Other
Financing Cash,Conventional,FHA,VA,Private,VHDA,FHVA,Other
Special Listing Condition Standard
Read Less Info
Want to know what your home might be worth? Contact us for a FREE valuation!

Our team is ready to help you sell your home for the highest possible price ASAP

Bought with Mohammad R Rofougaran • Northern Virginia Homes
“Molly's job is to find and attract mastery-based agents to the office, protect the culture, and make sure everyone is happy! ”






