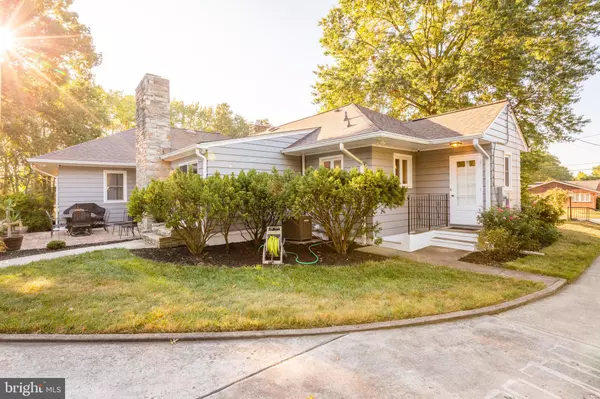$410,000
$410,000
For more information regarding the value of a property, please contact us for a free consultation.
4 Beds
3 Baths
2,593 SqFt
SOLD DATE : 09/29/2020
Key Details
Sold Price $410,000
Property Type Single Family Home
Sub Type Detached
Listing Status Sold
Purchase Type For Sale
Square Footage 2,593 sqft
Price per Sqft $158
Subdivision Aberdeen Hills
MLS Listing ID MDHR249990
Sold Date 09/29/20
Style Ranch/Rambler
Bedrooms 4
Full Baths 2
Half Baths 1
HOA Y/N N
Abv Grd Liv Area 2,593
Originating Board BRIGHT
Year Built 1957
Annual Tax Amount $4,148
Tax Year 2019
Lot Size 0.662 Acres
Acres 0.66
Property Description
**BACK ON THE MARKET, DON'T DELAY** HONEY, STOP THE CAR!! This rancher is over 2,500+ square feet NOT including the basement AND the HUGE attic that is perfect for extra storage, you can stand up inside of it, and runs a good portion of the footprint of the home. You'll be absolutely blown away by the finishing touches in this home. The roof is under 5 years old with transferable lifetime warranty, as are all of the windows and the SIX ZONE Burnham boiler and Bradford White Water Heater (both have a 10 year parts and maintenance agreement in place for you already to rest easy at night). The refinished 2 1/4" oak hardwood floors throughout the entire main floor are gorgeous. The home also boasts a Generac whole house generator with automatic transfer switch and upgraded gas meter. The kitchen was completely remodeled with quartz counter tops, stainless appliances, some glass front cabinets, under cabinet lighting and upgraded fixtures. As if this all wasn't enough, I haven't even mentioned the 2 fireplaces - 1 x gas and 1 x wood burning. The concrete, circular driveway has enough room to fit approximately 15 to 20 cars and the detached 2 x car garage has smart openers that can be controlled by 1 of the 4 remotes or the app on your phone. If you living room is occupied, then grab what you need by the wet bar in the family room and relax in the cozy study. Furthermore, the custom living room curtains are beautiful and the perfect compliment to the stunning built-in book cases surrounding one of the aforementioned fireplaces. Pride in ownership is quite simply an understatement in this home. The custom craftsman trimwork and crown molding are perfect, as are the custom mudroom cabinets. With 4 large bedrooms, 2 full baths including a master bedroom en suite and another half bath for your guests during hosting, move in, live forever in perfect comfort.
Location
State MD
County Harford
Zoning R1
Rooms
Other Rooms Living Room, Dining Room, Primary Bedroom, Bedroom 2, Bedroom 3, Kitchen, Family Room, Foyer, Bedroom 1, Study, Mud Room, Bathroom 1, Primary Bathroom, Half Bath
Basement Workshop, Unfinished, Sump Pump, Space For Rooms, Rough Bath Plumb, Poured Concrete, Outside Entrance, Interior Access
Main Level Bedrooms 4
Interior
Interior Features Attic, Bar, Breakfast Area, Built-Ins, Cedar Closet(s), Ceiling Fan(s), Crown Moldings, Dining Area, Entry Level Bedroom, Floor Plan - Open, Formal/Separate Dining Room, Kitchen - Eat-In, Primary Bath(s), Recessed Lighting, Stall Shower, Tub Shower, Upgraded Countertops, Walk-in Closet(s), Wet/Dry Bar, Wood Floors, Other
Hot Water Natural Gas
Heating Baseboard - Hot Water, Zoned
Cooling Central A/C, Ceiling Fan(s)
Flooring Hardwood, Other, Ceramic Tile
Fireplaces Number 2
Fireplaces Type Gas/Propane, Mantel(s), Fireplace - Glass Doors, Wood, Stone
Equipment Built-In Microwave, Dishwasher, Disposal, Dryer, Exhaust Fan, Freezer, Oven/Range - Gas, Refrigerator, Stainless Steel Appliances, Washer, Water Heater
Furnishings No
Fireplace Y
Appliance Built-In Microwave, Dishwasher, Disposal, Dryer, Exhaust Fan, Freezer, Oven/Range - Gas, Refrigerator, Stainless Steel Appliances, Washer, Water Heater
Heat Source Natural Gas
Laundry Basement
Exterior
Exterior Feature Patio(s), Roof, Porch(es)
Parking Features Additional Storage Area, Covered Parking, Garage - Front Entry, Garage - Rear Entry, Garage Door Opener, Oversized, Other
Garage Spaces 17.0
Water Access N
View Street, Trees/Woods, Other
Roof Type Architectural Shingle
Street Surface Black Top,Concrete
Accessibility Other
Porch Patio(s), Roof, Porch(es)
Total Parking Spaces 17
Garage Y
Building
Lot Description Landscaping, Level, Open, Premium, Rear Yard, Road Frontage, SideYard(s)
Story 3
Sewer Public Sewer
Water Public
Architectural Style Ranch/Rambler
Level or Stories 3
Additional Building Above Grade, Below Grade
Structure Type Plaster Walls,Wood Walls,Dry Wall
New Construction N
Schools
School District Harford County Public Schools
Others
Senior Community No
Tax ID 1302032511
Ownership Fee Simple
SqFt Source Assessor
Acceptable Financing Cash, Contract, Conventional, FHA, FHA 203(k), VA, Other
Horse Property N
Listing Terms Cash, Contract, Conventional, FHA, FHA 203(k), VA, Other
Financing Cash,Contract,Conventional,FHA,FHA 203(k),VA,Other
Special Listing Condition Standard
Read Less Info
Want to know what your home might be worth? Contact us for a FREE valuation!

Our team is ready to help you sell your home for the highest possible price ASAP

Bought with Linda M Willis • Cummings & Co. Realtors
“Molly's job is to find and attract mastery-based agents to the office, protect the culture, and make sure everyone is happy! ”






