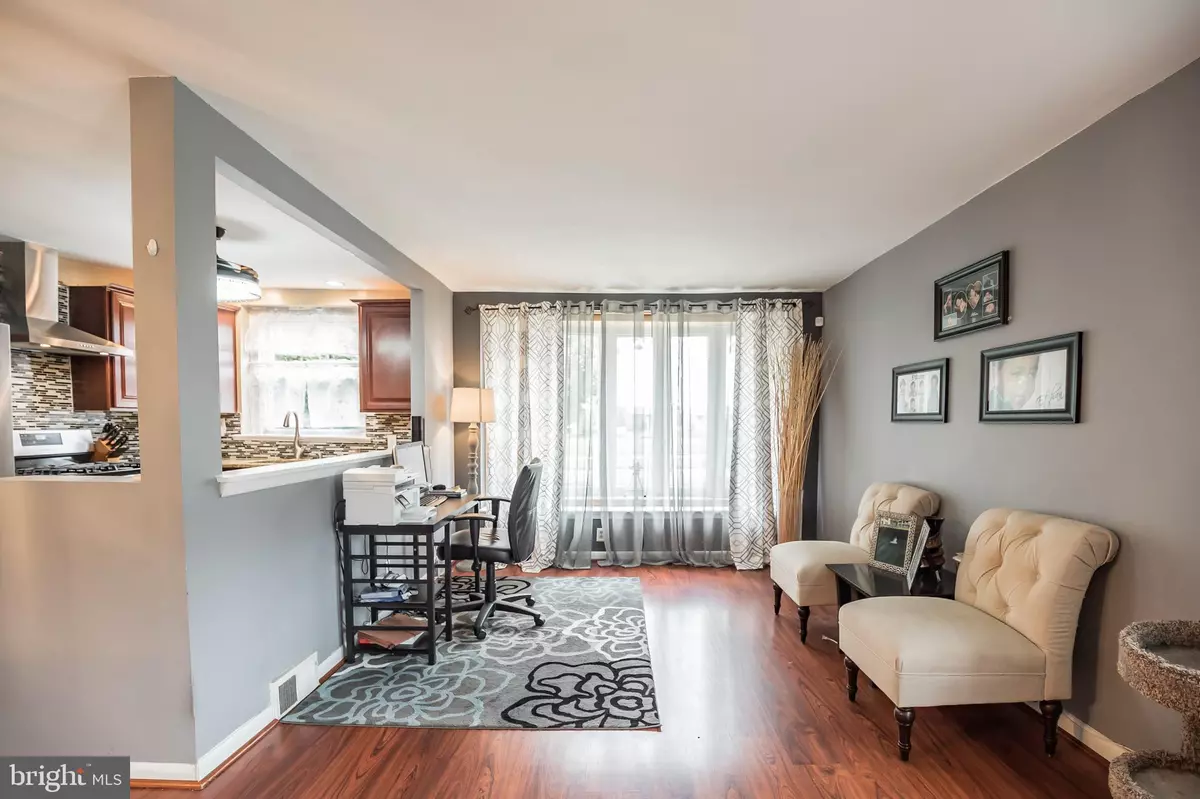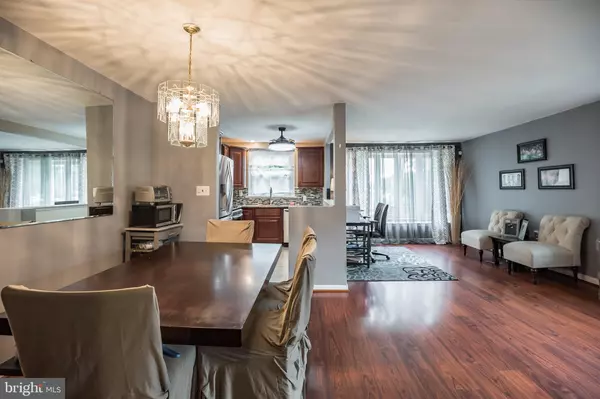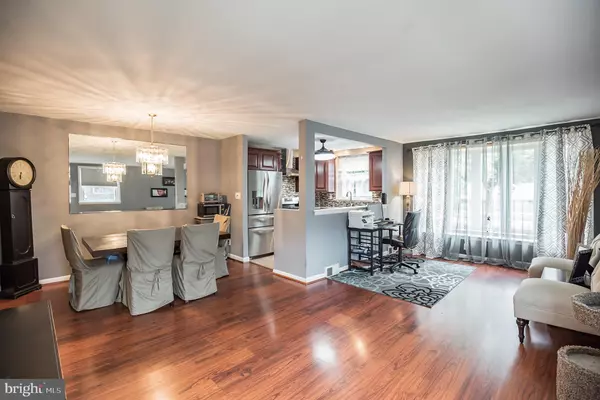$242,500
$255,000
4.9%For more information regarding the value of a property, please contact us for a free consultation.
3 Beds
1 Bath
1,386 SqFt
SOLD DATE : 11/13/2020
Key Details
Sold Price $242,500
Property Type Single Family Home
Sub Type Twin/Semi-Detached
Listing Status Sold
Purchase Type For Sale
Square Footage 1,386 sqft
Price per Sqft $174
Subdivision Bustleton
MLS Listing ID PAPH933494
Sold Date 11/13/20
Style Contemporary
Bedrooms 3
Full Baths 1
HOA Y/N N
Abv Grd Liv Area 1,086
Originating Board BRIGHT
Year Built 1956
Annual Tax Amount $2,692
Tax Year 2020
Lot Size 4,331 Sqft
Acres 0.1
Lot Dimensions 36.69 x 118.05
Property Description
Welcome to 8826 Roosevelt Blvd. This spacious twin home has been nicely upgraded and offers so many of the new selling standards, that you will walk in and feel right at home. The main floor offers an open floor plan with a living room, dining room with full kitchen that also open to both rooms. New cabinets, upgraded stainless steal appliances, tile back splash and tile flooring, plus granite counter top. The main floor also offers a master bedroom plus 2 additional guest rooms, all with ample closets, and a full hall bath. The lower level offers a full finished family room, half bath which is perfect when entertaining, plus a utility area and storage. The current owner is using this area as a workout area. Finally you have the 1 car garage. The exterior of the home is surrounded by a fenced in rear and side yard and there is ample front lawn area. In addition you have enough room for 2 car driveway parking. Homes in this area don't usually last long. Schedule your showing today.
Location
State PA
County Philadelphia
Area 19115 (19115)
Zoning RSA2
Rooms
Other Rooms Living Room, Dining Room, Kitchen, Family Room
Basement Fully Finished
Main Level Bedrooms 3
Interior
Hot Water Natural Gas
Heating Forced Air
Cooling Central A/C
Furnishings Yes
Fireplace N
Heat Source Natural Gas
Laundry Lower Floor
Exterior
Garage Garage Door Opener
Garage Spaces 3.0
Waterfront N
Water Access N
Accessibility None
Parking Type Attached Garage, Driveway
Attached Garage 1
Total Parking Spaces 3
Garage Y
Building
Story 2
Sewer Public Sewer
Water Public
Architectural Style Contemporary
Level or Stories 2
Additional Building Above Grade, Below Grade
New Construction N
Schools
School District The School District Of Philadelphia
Others
Senior Community No
Tax ID 562463500
Ownership Fee Simple
SqFt Source Assessor
Acceptable Financing Cash, Conventional, FHA, VA
Listing Terms Cash, Conventional, FHA, VA
Financing Cash,Conventional,FHA,VA
Special Listing Condition Standard
Read Less Info
Want to know what your home might be worth? Contact us for a FREE valuation!

Our team is ready to help you sell your home for the highest possible price ASAP

Bought with Stephenny Pak • Coldwell Banker Realty

“Molly's job is to find and attract mastery-based agents to the office, protect the culture, and make sure everyone is happy! ”






