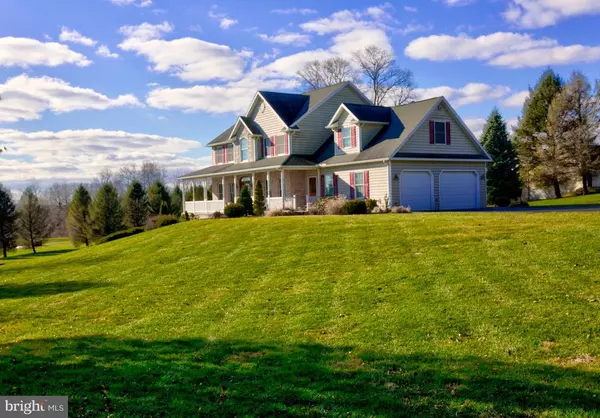$470,000
$469,900
For more information regarding the value of a property, please contact us for a free consultation.
5 Beds
5 Baths
4,450 SqFt
SOLD DATE : 10/29/2020
Key Details
Sold Price $470,000
Property Type Single Family Home
Sub Type Detached
Listing Status Sold
Purchase Type For Sale
Square Footage 4,450 sqft
Price per Sqft $105
Subdivision Indian Run
MLS Listing ID PABK360788
Sold Date 10/29/20
Style Colonial
Bedrooms 5
Full Baths 4
Half Baths 1
HOA Y/N N
Abv Grd Liv Area 4,450
Originating Board BRIGHT
Year Built 2006
Annual Tax Amount $10,266
Tax Year 2019
Lot Size 1.870 Acres
Acres 1.87
Lot Dimensions 0.00 x 0.00
Property Description
Gorgeous 5 bedroom 4.5 bath grand colonial nestled on 1.87 acres of bucolic neighborhood in Amity Township. As you enter the home you are greeted by a lovely foyer area complete with hardwood floors and crown molding. You may enter the spacious formal dining area that features high ceilings, hardwood floors, and crown molding, perfect size for entertaining a large crowd. The kitchen is absolutely amazing featuring JennAir stainless steel appliances, double wall ovens, six burner gas stove, large island with wine rack, spacious pantry, and granite counter tops, recessed lighting, and hardwood floors. A spacious family area with gas fireplace with open concept feel make entertaining a large crowd possible. Or you can slide open the back door and enjoy outside dining on a quaint deck while watching the prized koi fish swim around! The home features a lovely master bedroom suite with high ceilings, gas fire place, walk-in closet, and master bath with double vanity and soaker tub. There is a second master type bedroom with a walk-in closet, full bath, and private balcony. Two additional bedrooms and full bathroom are available as well. The basement area is fully finished with additional bedroom, full bathroom, a family room, and bonus space currently used to house a pool table. This area has private access to the outside thru a beautiful set of french doors leading out to a cottage like patio. Perfect are to convert to in-law suite! This home also features a private laundry area, spacious two car garage, and a cozy fire pit. Set up your private tour today as this home has so many possibilities.
Location
State PA
County Berks
Area Amity Twp (10224)
Zoning RESIDENTIAL
Rooms
Other Rooms Living Room, Dining Room, Primary Bedroom, Bedroom 2, Bedroom 3, Bedroom 5, Kitchen, Family Room, Foyer, Laundry, Other, Bathroom 3, Primary Bathroom, Half Bath
Basement Full
Interior
Interior Features Combination Kitchen/Dining, Crown Moldings, Dining Area, Family Room Off Kitchen, Formal/Separate Dining Room, Kitchen - Island, Primary Bath(s), Pantry, Recessed Lighting, Soaking Tub, Stall Shower, Tub Shower, Upgraded Countertops, Walk-in Closet(s)
Hot Water None
Heating Hot Water
Cooling Central A/C
Flooring Carpet, Hardwood
Fireplaces Number 2
Fireplaces Type Gas/Propane
Equipment Dishwasher, Oven - Double, Oven - Wall, Oven/Range - Gas, Refrigerator, Stainless Steel Appliances
Fireplace Y
Appliance Dishwasher, Oven - Double, Oven - Wall, Oven/Range - Gas, Refrigerator, Stainless Steel Appliances
Heat Source Propane - Owned
Laundry Main Floor
Exterior
Exterior Feature Balcony, Patio(s), Porch(es), Wrap Around
Parking Features Garage - Side Entry, Garage Door Opener, Inside Access, Oversized
Garage Spaces 5.0
Water Access N
Roof Type Shingle
Accessibility None
Porch Balcony, Patio(s), Porch(es), Wrap Around
Attached Garage 2
Total Parking Spaces 5
Garage Y
Building
Story 2
Sewer On Site Septic
Water Well
Architectural Style Colonial
Level or Stories 2
Additional Building Above Grade, Below Grade
Structure Type Dry Wall
New Construction N
Schools
School District Daniel Boone Area
Others
Senior Community No
Tax ID 24-5356-01-35-2064
Ownership Fee Simple
SqFt Source Assessor
Acceptable Financing Cash, Conventional
Horse Property N
Listing Terms Cash, Conventional
Financing Cash,Conventional
Special Listing Condition Standard
Read Less Info
Want to know what your home might be worth? Contact us for a FREE valuation!

Our team is ready to help you sell your home for the highest possible price ASAP

Bought with Lenora J Glennon • Compass RE

“Molly's job is to find and attract mastery-based agents to the office, protect the culture, and make sure everyone is happy! ”






