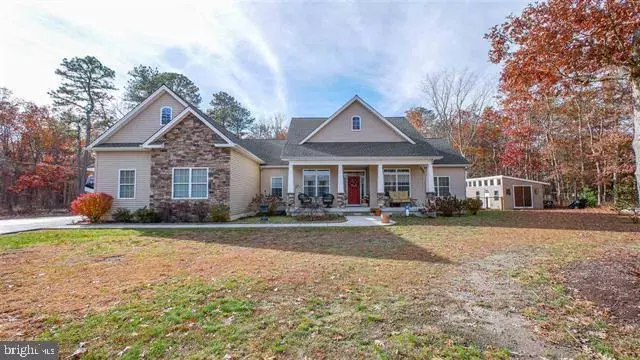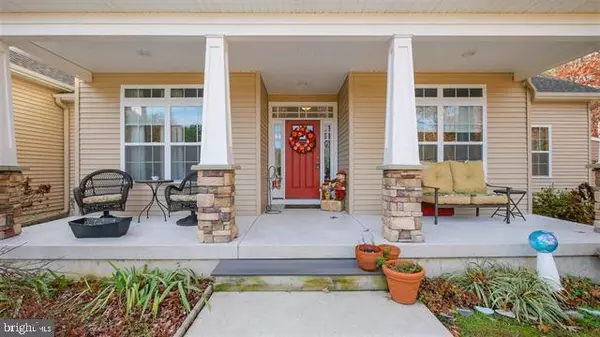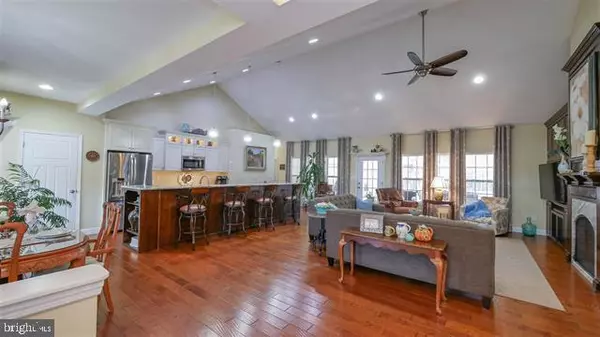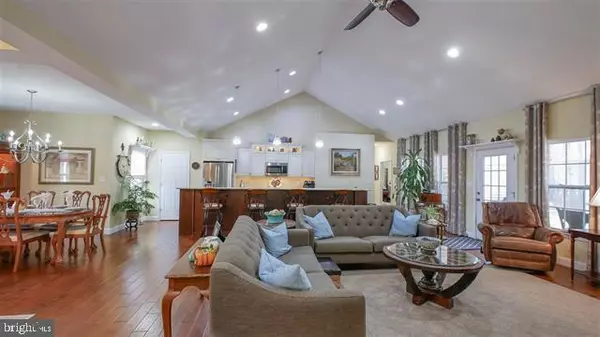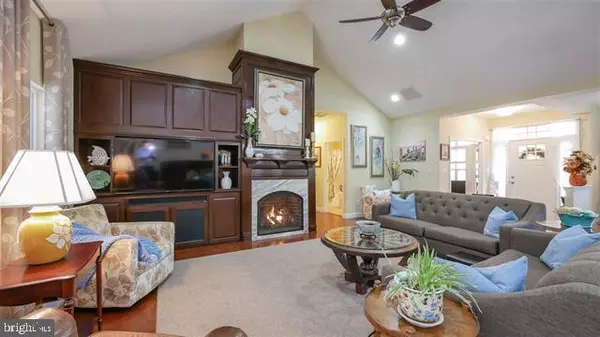$420,000
$429,000
2.1%For more information regarding the value of a property, please contact us for a free consultation.
4 Beds
4 Baths
2,514 SqFt
SOLD DATE : 07/31/2020
Key Details
Sold Price $420,000
Property Type Single Family Home
Sub Type Detached
Listing Status Sold
Purchase Type For Sale
Square Footage 2,514 sqft
Price per Sqft $167
Subdivision Galloway Twp
MLS Listing ID NJAC112698
Sold Date 07/31/20
Style Ranch/Rambler
Bedrooms 4
Full Baths 4
HOA Y/N N
Abv Grd Liv Area 2,514
Originating Board BRIGHT
Year Built 2014
Annual Tax Amount $9,120
Tax Year 2019
Lot Size 3.000 Acres
Acres 3.0
Property Description
THIS IS YOUR TIME TO OWN AN EXECUTIVE RANCHER W/ ACREAGE!WELCOME HOME!OPPORTUNITY IS KNOCKING!OWNERS DOWNSIZING-WOW!SLICE OF HEAVEN ON EARTH!HOME IS SITUATED FAR OFF JIMMIELEEDS ROAD!ATTENTION-BUYERS WANT LARGE RANCHERS W/ ACREAGE=CHECKMATE!NOTHING LIKE IT ON THEMARKET.ABSOLUTE PERFECTION SPACIOUS AND 4 Bedroom 4 Full Bath SPRAWLING NEW EXECUTIVE RANCHER ON 3 ACRES WITHTOTAL PRIVACY AND SERENITY.LONG BLACKTOP DRIVEWAY LEADING TO YOUR 3 CAR SIDE GARAGE. TREMENDOUS OPENFLOORPLAN W/ INCREDIBLE KNOCK YOUR SOCKS OFF UPGRADES AND AMENITIES!INCREDIBLE MUST SEE CHEF DESIGNERKITCHEN,STAINLESS STEEL APPLIANCES,GORGEOUS GAS BURNING FIREPLACE FEATURING CATHEDRAL CEILINGS ON FIRSTFLOOR. BEAUTIFUL ENCLOSED PORCH OVERLOOKING HUGE NATURE LOVERS BACKYARD.POOL W/ CUSTOM SHED/POOLHOUSE. ENORMOUS FULL BASEMENT W/ FULL BATHROOM,BEDROOM AND 2ND FAMILY ROOM. YOU WILL NOT BE DISAPPOINTED- A MUST SEE! ENDLESS TRAILS BEHIND HOME FOR HIKING,ATV AND PERFECT FOR NATURE LOVERS! YOUR PRIVATE OASIS YETCLOSE TO EVERYTHING!CALL TODAY YOU WILL NOT BE DISAPPOINTED!
Location
State NJ
County Atlantic
Area Galloway Twp (20111)
Zoning RES
Rooms
Basement Daylight, Full, Full, Improved, Interior Access, Outside Entrance, Poured Concrete, Space For Rooms, Windows, Water Proofing System
Main Level Bedrooms 4
Interior
Interior Features Breakfast Area, Ceiling Fan(s), Combination Kitchen/Dining, Dining Area, Floor Plan - Open, Kitchen - Eat-In, Skylight(s), Wood Floors, Primary Bath(s)
Hot Water Natural Gas
Heating Forced Air, Other
Cooling Central A/C, Ceiling Fan(s)
Flooring Hardwood, Laminated, Tile/Brick, Carpet
Fireplaces Number 1
Fireplaces Type Wood, Gas/Propane
Equipment Dishwasher, Disposal, Dryer, Microwave, Oven - Self Cleaning, Oven/Range - Gas, Refrigerator, Washer, Water Heater
Fireplace Y
Window Features Skylights,Storm,Insulated
Appliance Dishwasher, Disposal, Dryer, Microwave, Oven - Self Cleaning, Oven/Range - Gas, Refrigerator, Washer, Water Heater
Heat Source Natural Gas
Exterior
Exterior Feature Porch(es), Roof, Screened, Patio(s), Deck(s)
Parking Features Garage Door Opener
Garage Spaces 3.0
Pool Above Ground, Fenced, Heated
Water Access N
Roof Type Architectural Shingle
Accessibility Doors - Swing In, Level Entry - Main, No Stairs
Porch Porch(es), Roof, Screened, Patio(s), Deck(s)
Attached Garage 3
Total Parking Spaces 3
Garage Y
Building
Story 1
Sewer Septic Exists
Water Well
Architectural Style Ranch/Rambler
Level or Stories 1
Additional Building Above Grade
Structure Type Cathedral Ceilings,Brick
New Construction N
Schools
High Schools Absegami
School District Galloway Township Public Schools
Others
Pets Allowed Y
Senior Community No
Tax ID 11-01065-00005 02
Ownership Fee Simple
SqFt Source Estimated
Security Features Carbon Monoxide Detector(s),Security System
Acceptable Financing Cash, FHA, VA, Conventional
Listing Terms Cash, FHA, VA, Conventional
Financing Cash,FHA,VA,Conventional
Special Listing Condition Standard
Pets Allowed No Pet Restrictions
Read Less Info
Want to know what your home might be worth? Contact us for a FREE valuation!

Our team is ready to help you sell your home for the highest possible price ASAP

Bought with Non Member • Non Subscribing Office
“Molly's job is to find and attract mastery-based agents to the office, protect the culture, and make sure everyone is happy! ”

