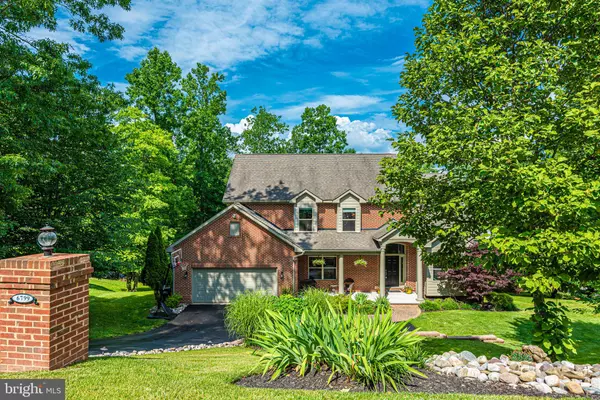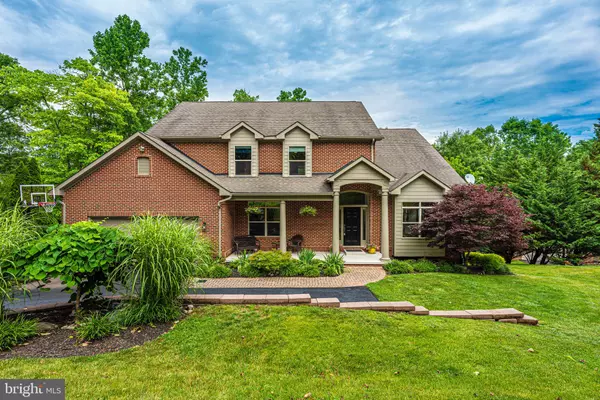$599,999
$599,999
For more information regarding the value of a property, please contact us for a free consultation.
4 Beds
4 Baths
3,800 SqFt
SOLD DATE : 08/10/2020
Key Details
Sold Price $599,999
Property Type Single Family Home
Sub Type Detached
Listing Status Sold
Purchase Type For Sale
Square Footage 3,800 sqft
Price per Sqft $157
Subdivision Aspen
MLS Listing ID MDFR266438
Sold Date 08/10/20
Style Colonial,Transitional
Bedrooms 4
Full Baths 3
Half Baths 1
HOA Fees $184/mo
HOA Y/N Y
Abv Grd Liv Area 2,700
Originating Board BRIGHT
Year Built 2004
Annual Tax Amount $5,649
Tax Year 2019
Lot Size 0.469 Acres
Acres 0.47
Property Description
Welcome to this gorgeous, Aspen, brick beauty on Accipiter Drive. A unique, custom build in the heart of Lake Linganore. This home has been upgraded, updated and is ready for its new owner. Heated driveway greets you. The two story foyer makes a grand entrance. Front office, laundry room and two full dining/living areas. Look down...all brand new wide plank wood throughout. Newly, on trend, paint in every inch of the home. The kitchen is delightful. Huge island and plenty of space to dine or live. Step down into the family room and relax by the fireplace. Like the outdoors? We welcome you to the, covered entertaining porch. Upper level has four bedrooms. The upgraded owner's suite has all the bells and whistles. Incuding two, walk in closets. Down stairs, is fully finished with a full bath. A walkout to yet another patio and/or entertaining space. All this and you're surrounded by trees! This home has it all, we can't wait for you to see it! Oakdale HS.
Location
State MD
County Frederick
Zoning PUD
Rooms
Basement Daylight, Partial, Fully Finished, Heated, Outside Entrance, Rear Entrance, Walkout Level
Interior
Interior Features Carpet, Combination Kitchen/Living, Combination Kitchen/Dining, Dining Area, Floor Plan - Open, Kitchen - Island, Recessed Lighting, Soaking Tub, Stall Shower, Walk-in Closet(s), Window Treatments, Wood Floors
Hot Water Natural Gas
Heating Forced Air
Cooling Ceiling Fan(s), Central A/C
Flooring Hardwood
Fireplaces Number 1
Heat Source Electric
Laundry Main Floor
Exterior
Exterior Feature Deck(s), Enclosed, Screened
Parking Features Additional Storage Area, Garage - Front Entry, Garage Door Opener, Inside Access
Garage Spaces 2.0
Amenities Available Beach, Bike Trail, Common Grounds, Jog/Walk Path, Lake, Meeting Room, Pool - Outdoor, Security, Swimming Pool, Tennis Courts, Tot Lots/Playground
Water Access Y
View Trees/Woods
Roof Type Architectural Shingle
Accessibility None
Porch Deck(s), Enclosed, Screened
Attached Garage 2
Total Parking Spaces 2
Garage Y
Building
Story 3
Sewer Public Sewer
Water Public
Architectural Style Colonial, Transitional
Level or Stories 3
Additional Building Above Grade, Below Grade
Structure Type 9'+ Ceilings,Dry Wall
New Construction N
Schools
High Schools Oakdale
School District Frederick County Public Schools
Others
HOA Fee Include Common Area Maintenance,Pool(s),Reserve Funds,Road Maintenance,Snow Removal,Trash
Senior Community No
Tax ID 1127539092
Ownership Fee Simple
SqFt Source Assessor
Acceptable Financing Cash, Conventional, FHA, USDA, VA
Listing Terms Cash, Conventional, FHA, USDA, VA
Financing Cash,Conventional,FHA,USDA,VA
Special Listing Condition Standard
Read Less Info
Want to know what your home might be worth? Contact us for a FREE valuation!

Our team is ready to help you sell your home for the highest possible price ASAP

Bought with James T Weiskerger • Next Step Realty
“Molly's job is to find and attract mastery-based agents to the office, protect the culture, and make sure everyone is happy! ”






