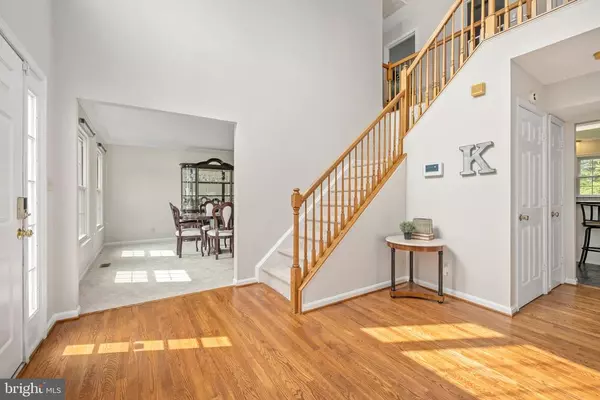$450,000
$450,000
For more information regarding the value of a property, please contact us for a free consultation.
5 Beds
4 Baths
3,934 SqFt
SOLD DATE : 10/27/2020
Key Details
Sold Price $450,000
Property Type Single Family Home
Sub Type Detached
Listing Status Sold
Purchase Type For Sale
Square Footage 3,934 sqft
Price per Sqft $114
Subdivision Cardinal Forest
MLS Listing ID VAST225716
Sold Date 10/27/20
Style Traditional
Bedrooms 5
Full Baths 4
HOA Fees $76/qua
HOA Y/N Y
Abv Grd Liv Area 3,115
Originating Board BRIGHT
Year Built 1996
Annual Tax Amount $3,746
Tax Year 2020
Lot Size 0.360 Acres
Acres 0.36
Property Description
THIS WONT LAST LONG! BEAUTIFUL 5 Bedroom 4 FULL bath SF Home located on the end of a quite cut-de-sac w/ great parking! Brand new paint, carpet, backsplash throughout entire home. The roof, hot water heater, 2 HVAC's , Furnace, & appliances all NEW within last 3 years!! This home feature's OVER 3000 sqft on upper two floors, with newly refinished hardwood floors in the Grand 2 story foyer, a FULL bath on main floor which connects to main level bedroom w/ great windows and double closet a TRUE in-law suite OR use as a private office your choice. Beautiful Kitchen with lots of cabinets, large center island, and open concept , separate eat-in dining area which flows into the family room for easy entertaining! Lots of windows and great natural light. Separate formal dining room, and extra large bonus room located behind the kitchen. Main level laundry room off 2 car garage. HUGE upper level Owners suite, w/ 2 VERY LARGE closets, dual vanities and soaking tub, 4 additional upper level bedrooms all good size and lots of closets for storage through out! Fully finished basement with kids/gym area already wired or cable, Full bath, main TV area, and game table area too! Separate large storage area is unfinished. Basement leads to walk up into a wonderful FLAT/Level fully fenced privately TREE'D backyard! A MUST SEE!!!
Location
State VA
County Stafford
Zoning R1
Rooms
Basement Full, Fully Finished, Outside Entrance, Rear Entrance, Walkout Stairs
Main Level Bedrooms 1
Interior
Interior Features Breakfast Area, Ceiling Fan(s), Chair Railings, Crown Moldings, Dining Area, Family Room Off Kitchen, Floor Plan - Traditional, Kitchen - Island, Kitchen - Table Space, Wood Floors
Hot Water Natural Gas
Heating Forced Air
Cooling Central A/C
Fireplaces Number 1
Equipment Built-In Microwave, Dishwasher, Disposal, Refrigerator, Stove, Water Heater
Fireplace Y
Appliance Built-In Microwave, Dishwasher, Disposal, Refrigerator, Stove, Water Heater
Heat Source Natural Gas
Laundry Hookup
Exterior
Parking Features Garage - Front Entry, Garage Door Opener
Garage Spaces 2.0
Amenities Available Club House, Pool - Outdoor, Tennis Courts, Tot Lots/Playground
Water Access N
Accessibility None
Attached Garage 2
Total Parking Spaces 2
Garage Y
Building
Story 3
Sewer Public Sewer
Water Public
Architectural Style Traditional
Level or Stories 3
Additional Building Above Grade, Below Grade
New Construction N
Schools
School District Stafford County Public Schools
Others
Senior Community No
Tax ID 44-L-6- -152
Ownership Fee Simple
SqFt Source Assessor
Special Listing Condition Standard
Read Less Info
Want to know what your home might be worth? Contact us for a FREE valuation!

Our team is ready to help you sell your home for the highest possible price ASAP

Bought with Franklin McKinney • Long & Foster Real Estate, Inc.
“Molly's job is to find and attract mastery-based agents to the office, protect the culture, and make sure everyone is happy! ”






