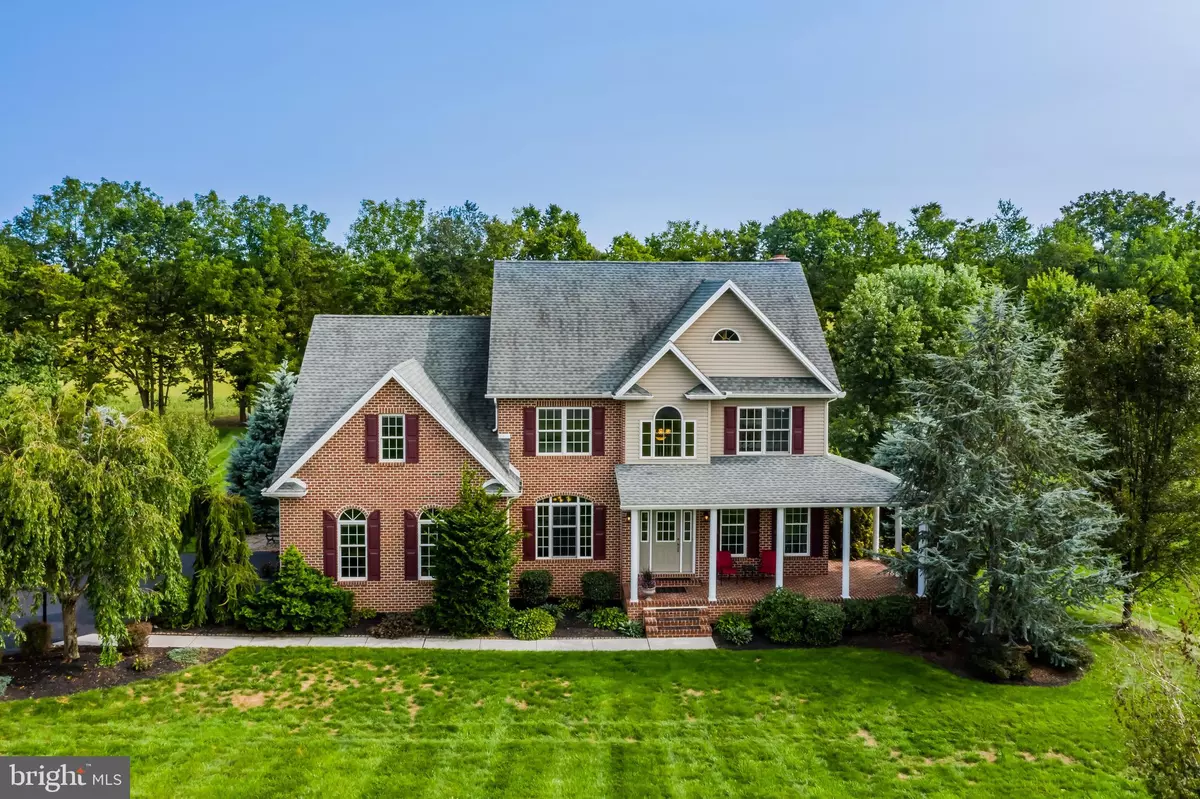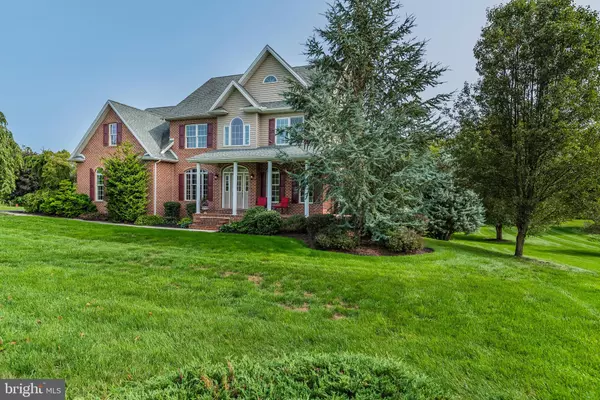$501,000
$499,900
0.2%For more information regarding the value of a property, please contact us for a free consultation.
5 Beds
4 Baths
3,318 SqFt
SOLD DATE : 01/08/2021
Key Details
Sold Price $501,000
Property Type Single Family Home
Sub Type Detached
Listing Status Sold
Purchase Type For Sale
Square Footage 3,318 sqft
Price per Sqft $150
Subdivision Clarendon
MLS Listing ID PACB127816
Sold Date 01/08/21
Style Traditional
Bedrooms 5
Full Baths 3
Half Baths 1
HOA Y/N N
Abv Grd Liv Area 3,318
Originating Board BRIGHT
Year Built 2003
Annual Tax Amount $9,968
Tax Year 2020
Lot Size 1.630 Acres
Acres 1.63
Property Description
When visiting this property it is instantly clear how lovingly and carefully it has been maintained. Entering the home from the wrap-around porch and stepping into the elegant two-story foyer displays the more traditional side of the home with the hardwood stairs and handrails, french doors into the office, hardwood floors in the office and dining room. The white tile, large windows and balcony above help fill the front of the home with natural light and make it feel open and polished. Moving through the foyer and through the arched opening leads into the ?family room?. This space is accentuated with the hardwood surrounding the beautiful natural tile floor and the hand-built, wood-burning, brick fireplace. This space could be used for a multitude of purposes from a billiard room to a casual dining area which is just off the kitchen and separated by a raised bar granite top island that is great for entertaining guests while working in the beautiful, open and modern kitchen with stainless appliances. The oak cabinets are finished with cherry stain to show off the gorgeous grain, These spaces are the lead-in to the true heart of this home... the Great room with its vaulted ceiling, panoramic views and stunning focal point... the floor to ceiling stone fireplace. The first floor also provides a comfortable bedroom with en-suite bathroom and a roomy closet. The Primary bedroom on the upper floor is accentuated with a double soffit ceiling and recessed lighting, French doors, a large walk in closet and gorgeous en-suite bath with glass wall shower, soaking tub, water closet, natural wood cabinets and double sink granite countertop. The extra large Bonus room (additional bedroom) on upper floor has new carpet, a walk-in closet and could accommodate just about any use you can imagine. The hallway of the upper floor and continuing into the primary bedroom is not only attractive but durable and easy to care for bamboo. For the gardener or landscaper in the home, the two car garage in the walk-out basement level to store all of the mowers or equipment needed to keep this property in pristine condition. This space could also easily accommodate a project vehicle or workshop. The basement has been rough plumbed and prepared to be a beautiful additional living space with patios and large windows
Location
State PA
County Cumberland
Area Dickinson Twp (14408)
Zoning AGRICULTURAL
Rooms
Other Rooms Dining Room, Primary Bedroom, Bedroom 2, Bedroom 3, Kitchen, Family Room, Basement, Foyer, Bedroom 1, Great Room, Laundry, Office, Bathroom 1, Bathroom 2, Primary Bathroom, Half Bath, Additional Bedroom
Basement Daylight, Partial, Full, Garage Access, Interior Access, Outside Entrance, Poured Concrete, Rear Entrance, Side Entrance, Space For Rooms, Walkout Level, Windows, Rough Bath Plumb
Main Level Bedrooms 1
Interior
Interior Features Carpet, Ceiling Fan(s), Combination Kitchen/Dining, Dining Area, Entry Level Bedroom, Family Room Off Kitchen, Floor Plan - Open, Formal/Separate Dining Room, Kitchen - Eat-In, Kitchen - Island, Recessed Lighting, Soaking Tub, Skylight(s), Stall Shower, Tub Shower, Upgraded Countertops, Walk-in Closet(s), Water Treat System, Wood Floors
Hot Water Propane
Heating Heat Pump - Gas BackUp
Cooling Central A/C
Flooring Bamboo, Carpet, Ceramic Tile, Hardwood, Partially Carpeted, Stone, Tile/Brick
Fireplaces Number 2
Fireplaces Type Brick, Stone, Wood
Equipment Dishwasher, ENERGY STAR Clothes Washer, ENERGY STAR Dishwasher, ENERGY STAR Freezer, ENERGY STAR Refrigerator, Dryer - Electric, Disposal, Humidifier
Fireplace Y
Window Features Bay/Bow,Double Hung,Energy Efficient,Screens
Appliance Dishwasher, ENERGY STAR Clothes Washer, ENERGY STAR Dishwasher, ENERGY STAR Freezer, ENERGY STAR Refrigerator, Dryer - Electric, Disposal, Humidifier
Heat Source Electric, Propane - Owned
Laundry Main Floor
Exterior
Exterior Feature Patio(s), Deck(s), Porch(es)
Parking Features Basement Garage, Inside Access, Garage - Side Entry, Garage Door Opener
Garage Spaces 8.0
Utilities Available Propane
Water Access N
View Garden/Lawn, Mountain
Roof Type Architectural Shingle
Street Surface Paved
Accessibility 2+ Access Exits, 36\"+ wide Halls
Porch Patio(s), Deck(s), Porch(es)
Road Frontage Boro/Township
Attached Garage 4
Total Parking Spaces 8
Garage Y
Building
Lot Description Cul-de-sac, Landscaping, No Thru Street, Rear Yard, Rural, Sloping
Story 2
Foundation Slab, Passive Radon Mitigation
Sewer Septic Exists
Water Well
Architectural Style Traditional
Level or Stories 2
Additional Building Above Grade, Below Grade
Structure Type 2 Story Ceilings,9'+ Ceilings,Dry Wall,High,Tray Ceilings,Vaulted Ceilings
New Construction N
Schools
High Schools Carlisle Area
School District Carlisle Area
Others
Senior Community No
Tax ID 08-09-0525-087
Ownership Fee Simple
SqFt Source Assessor
Acceptable Financing Cash, Conventional, VA, FHA
Listing Terms Cash, Conventional, VA, FHA
Financing Cash,Conventional,VA,FHA
Special Listing Condition Standard
Read Less Info
Want to know what your home might be worth? Contact us for a FREE valuation!

Our team is ready to help you sell your home for the highest possible price ASAP

Bought with Sinjin Martin • Keller Williams of Central PA

“Molly's job is to find and attract mastery-based agents to the office, protect the culture, and make sure everyone is happy! ”






