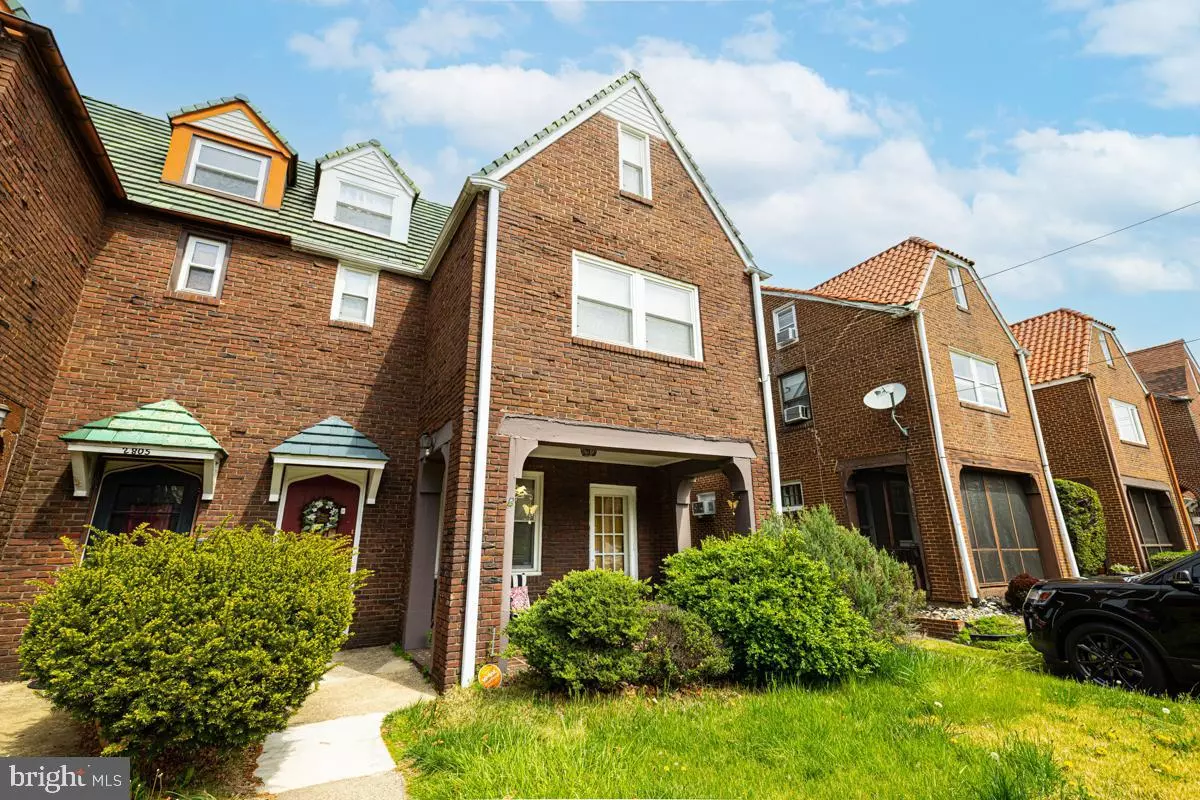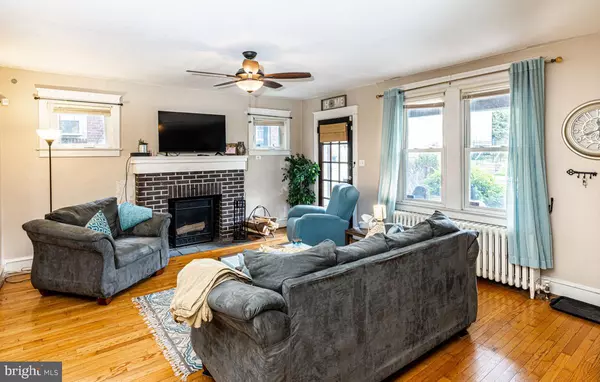$221,500
$210,000
5.5%For more information regarding the value of a property, please contact us for a free consultation.
3 Beds
3 Baths
2,150 SqFt
SOLD DATE : 06/07/2022
Key Details
Sold Price $221,500
Property Type Single Family Home
Sub Type Twin/Semi-Detached
Listing Status Sold
Purchase Type For Sale
Square Footage 2,150 sqft
Price per Sqft $103
Subdivision Wilm #03
MLS Listing ID DENC2022488
Sold Date 06/07/22
Style Tudor
Bedrooms 3
Full Baths 1
Half Baths 2
HOA Y/N N
Abv Grd Liv Area 2,150
Originating Board BRIGHT
Year Built 1930
Annual Tax Amount $3,594
Tax Year 2022
Lot Size 3,049 Sqft
Acres 0.07
Lot Dimensions 29.60 x 100.00
Property Description
Welcome to your new Tutor style home within the City of Wilmington offering historic character and charm! Enjoy quiet time on your partially enclosed porch at the front of the home. As you enter this 2,150 sq. ft. spacious home you will be greeted by a lovely living room featuring hardwood flooring, and a wood-burning fireplace to cozy up to on those cool evenings and ceiling fan. Continuing on you will come to a dining room that is joined with a fully equipped kitchen featuring lots of cabinetry for storage and updated appliances. There is also a bonus room that can be utilized as an office, playroomor whatever your creative mind can dream up. Up the stairway takes you to the second floor with a spacious hallway, three generously sized bedrooms featuring beautiful hardwood floors, ceiling fans, lots of windows, and a full bath. Enjoy stargazing from the rooftop deck accessed from the rear bedroom. Continuing on, take the stairway up to the finished attic which can be a fourth bedroom. Back down the stairs and through the kitchen to the basement featuring a finished family room for those fun movie nights, also has a laundry area and half bath. Exit the basement through walk-out to the rear yard and detached garage. Your new homes location has so much to offer, such as Delaware Children's Museum, Brandywine Zoo, Brandywine Park, Rockwood Park & Museum, The Grand Opera House for the performing arts, or head down to Old New Castle, Battery Park where you can walk along the river, have a picnic, and fly a kiteso much to do. Location offers lots of local eateries, shopping, and access to major highways just minutes away. Schedule your tour, fall in love, make an offer the seller cant refuse, then start packing! Showings start May 5th.
Location
State DE
County New Castle
Area Wilmington (30906)
Zoning 26R-3
Rooms
Other Rooms Living Room, Dining Room, Bedroom 2, Bedroom 3, Kitchen, Family Room, Bedroom 1, Laundry, Attic, Bonus Room, Full Bath, Half Bath
Basement Fully Finished, Interior Access, Walkout Stairs
Interior
Interior Features Attic, Floor Plan - Open, Kitchen - Eat-In
Hot Water Electric
Heating Hot Water, Radiator, Steam
Cooling Window Unit(s)
Flooring Hardwood
Fireplaces Number 1
Fireplaces Type Wood, Equipment, Screen
Equipment Built-In Microwave, Built-In Range, Dishwasher, Refrigerator, Washer, Dryer
Fireplace Y
Appliance Built-In Microwave, Built-In Range, Dishwasher, Refrigerator, Washer, Dryer
Heat Source Natural Gas
Laundry Basement, Hookup
Exterior
Parking Features Garage - Rear Entry
Garage Spaces 2.0
Utilities Available Cable TV Available, Electric Available, Natural Gas Available, Water Available, Under Ground
Water Access N
Roof Type Pitched
Accessibility None
Total Parking Spaces 2
Garage Y
Building
Story 2
Foundation Concrete Perimeter
Sewer Public Sewer
Water Public
Architectural Style Tudor
Level or Stories 2
Additional Building Above Grade, Below Grade
New Construction N
Schools
Elementary Schools Warner
Middle Schools Skyline
High Schools Dickinson
School District Red Clay Consolidated
Others
Senior Community No
Tax ID 26-015.20-015
Ownership Fee Simple
SqFt Source Assessor
Acceptable Financing Cash, Conventional, FHA, VA
Listing Terms Cash, Conventional, FHA, VA
Financing Cash,Conventional,FHA,VA
Special Listing Condition Standard
Read Less Info
Want to know what your home might be worth? Contact us for a FREE valuation!

Our team is ready to help you sell your home for the highest possible price ASAP

Bought with Talia Sama • RE/MAX Associates-Hockessin
“Molly's job is to find and attract mastery-based agents to the office, protect the culture, and make sure everyone is happy! ”






