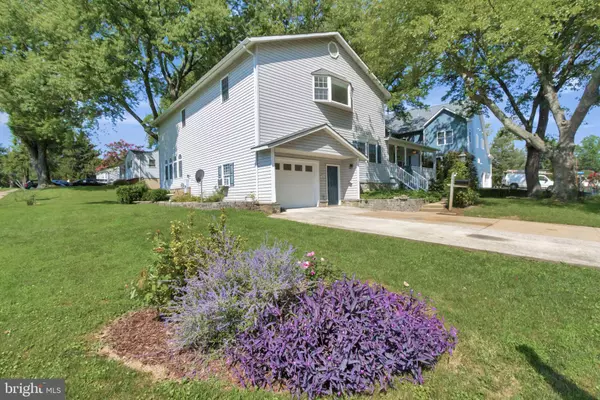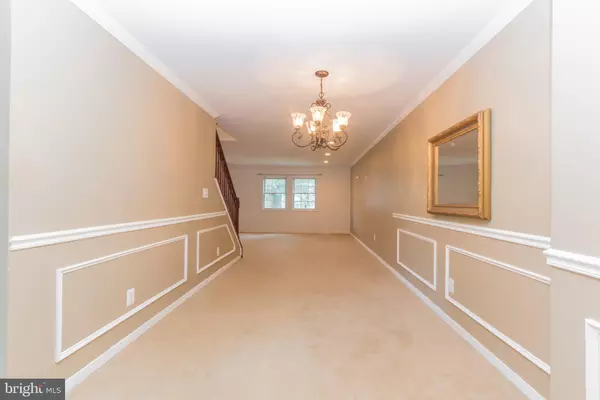$795,000
$799,000
0.5%For more information regarding the value of a property, please contact us for a free consultation.
4 Beds
4 Baths
3,865 SqFt
SOLD DATE : 11/17/2020
Key Details
Sold Price $795,000
Property Type Single Family Home
Sub Type Detached
Listing Status Sold
Purchase Type For Sale
Square Footage 3,865 sqft
Price per Sqft $205
Subdivision Olney Park
MLS Listing ID VAFX1141684
Sold Date 11/17/20
Style Traditional,Other
Bedrooms 4
Full Baths 3
Half Baths 1
HOA Y/N N
Abv Grd Liv Area 3,275
Originating Board BRIGHT
Year Built 1962
Annual Tax Amount $7,632
Tax Year 2020
Lot Size 10,354 Sqft
Acres 0.24
Property Description
The Welcome Mat is Out! A place to hang your heart. Your search has ended. Prime location. Close to Rt. 66, 495 and Rt. 7. Walk to McLean Metro Station. Minutes to Tyson's Corner I and II as well as Capital One and Amazon Headquarters. Enjoy your morning coffee on the front porch and do a little day dreaming. A place with space. Great for multi generational living. Four bedrooms two of which are master bedrooms. One on the main level and one upstairs. Three full baths and a half bath. Entertaining sized living room accommodates large family/friends gatherings. Company coming? Dine in style in this formal dining room. Spacious family room designed for informal gatherings/entertaining. The large kitchen with new Stainless Steel appliances is the family center that lets the soul of the house shine through. First level owners bedroom has a half bath. The upper level owners bedroom is oversized like you have never seen before. Plenty of room for large bedroom furniture and a sitting room with a big screen TV. Luxury bath and his and her closets rounds out this awesome owners suite. If you're not sure what to do with this space think outside the box. There are 14 outlets to set up work stations for virtual learning. Rec Room downstairs is perfect for parties, hobbies and the little or not so little ones to play. The bonus room downstairs offers home office opportunities, home schooling, space for possible 5th bedroom (NTC) or exercise equipment. The possibilities are endless. EAT OUT! Charcoaled steaks never tasted as good as when cooked in your own fenced backyard on your spacious deck. Two laundry area's for your convenience. Walk or ride your bike to the park right down the street with tennis courts, ball fields, walking trails and play ground . Handicapped accessible with an Acorn Chair Lift.
Location
State VA
County Fairfax
Zoning 140
Rooms
Other Rooms Living Room, Dining Room, Bedroom 2, Bedroom 3, Bedroom 4, Kitchen, Family Room, Bedroom 1, Laundry, Office, Recreation Room, Bonus Room, Full Bath, Half Bath
Basement Full, Improved, Outside Entrance, Partially Finished, Rear Entrance, Sump Pump, Walkout Stairs, Windows
Main Level Bedrooms 3
Interior
Interior Features Carpet, Ceiling Fan(s), Chair Railings, Crown Moldings, Dining Area, Entry Level Bedroom, Family Room Off Kitchen, Floor Plan - Open, Formal/Separate Dining Room, Recessed Lighting, Stall Shower, Tub Shower, Walk-in Closet(s), Wood Floors, WhirlPool/HotTub
Hot Water Natural Gas
Heating Forced Air
Cooling Ceiling Fan(s), Central A/C
Flooring Carpet, Ceramic Tile, Hardwood
Equipment Built-In Microwave, Dishwasher, Disposal, Dryer, Exhaust Fan, Icemaker, Oven/Range - Electric, Range Hood, Refrigerator, Stainless Steel Appliances, Washer, Water Dispenser
Furnishings No
Fireplace N
Window Features Bay/Bow,Screens
Appliance Built-In Microwave, Dishwasher, Disposal, Dryer, Exhaust Fan, Icemaker, Oven/Range - Electric, Range Hood, Refrigerator, Stainless Steel Appliances, Washer, Water Dispenser
Heat Source Natural Gas
Laundry Upper Floor, Basement
Exterior
Exterior Feature Deck(s), Porch(es)
Garage Garage - Front Entry
Garage Spaces 1.0
Utilities Available Cable TV Available, Natural Gas Available
Waterfront N
Water Access N
Accessibility Chairlift
Porch Deck(s), Porch(es)
Parking Type Attached Garage, Driveway, On Street
Attached Garage 1
Total Parking Spaces 1
Garage Y
Building
Story 3
Sewer Public Sewer
Water Public
Architectural Style Traditional, Other
Level or Stories 3
Additional Building Above Grade, Below Grade
New Construction N
Schools
Elementary Schools Westgate
Middle Schools Kilmer
High Schools Marshall
School District Fairfax County Public Schools
Others
Senior Community No
Tax ID 0303 18 0063
Ownership Fee Simple
SqFt Source Assessor
Horse Property N
Special Listing Condition Standard
Read Less Info
Want to know what your home might be worth? Contact us for a FREE valuation!

Our team is ready to help you sell your home for the highest possible price ASAP

Bought with William Johnson • Keller Williams Realty

“Molly's job is to find and attract mastery-based agents to the office, protect the culture, and make sure everyone is happy! ”






