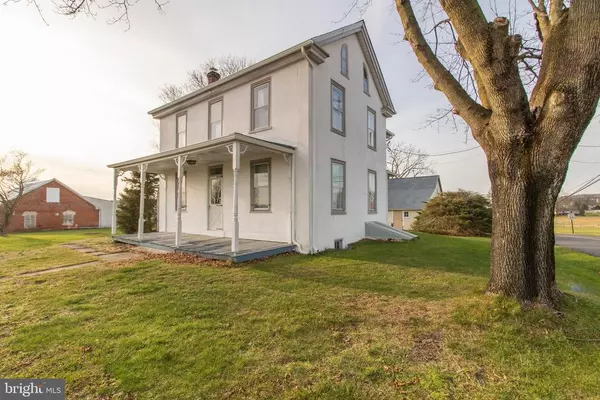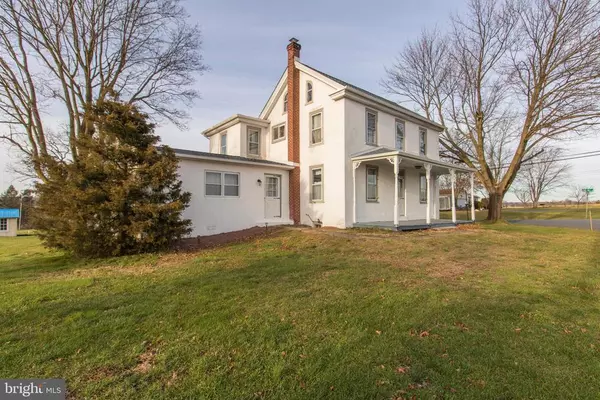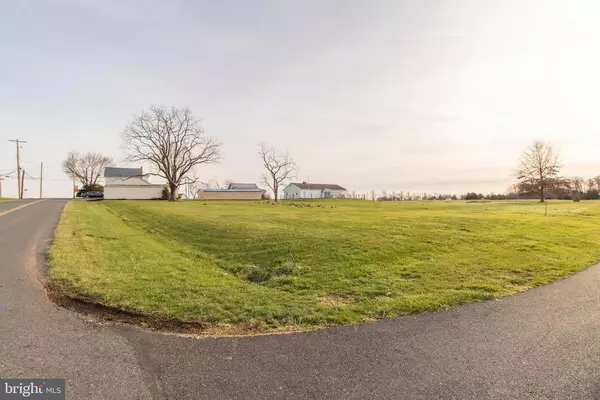$299,000
$318,900
6.2%For more information regarding the value of a property, please contact us for a free consultation.
4 Beds
1 Bath
2,105 SqFt
SOLD DATE : 05/17/2021
Key Details
Sold Price $299,000
Property Type Single Family Home
Sub Type Detached
Listing Status Sold
Purchase Type For Sale
Square Footage 2,105 sqft
Price per Sqft $142
Subdivision None Available
MLS Listing ID PAMC677838
Sold Date 05/17/21
Style Colonial
Bedrooms 4
Full Baths 1
HOA Y/N N
Abv Grd Liv Area 2,105
Originating Board BRIGHT
Year Built 1900
Annual Tax Amount $4,536
Tax Year 2021
Lot Size 0.771 Acres
Acres 0.77
Lot Dimensions 145.00 x 0.00
Property Description
Welcome to 873 Morwood Road! This 1900's home is both charming and authentic. It features many unique elements that give this home character. The main floor has plenty of space to gather, featuring an eat-in kitchen as well as a formal dining room. The farmhouse charm really shines in the dining room, with exposed beams and rounded window corners, and those design elements carry over into the formal living room, which has hardwood floors. The first floor is also highlighted by a family room with a brick fireplace, and large laundry room with built in cabinetry. Upstairs, there are four bedrooms and a large bathroom. There is also ample loft storage on the top floor. The outdoor space of 873 Morwood Road is also a gem to enjoy. There is a large two story garage/out building with 3 garage doors and plenty of covered parking. The building also contains space for a workshop or additional storage area. All of that, surrounded by scenic landscape views and top ranked Souderton Area School District. This home truly has a lot to offer. It is a delightful place to host family and friends for many years to come. Schedule your showing today!
Location
State PA
County Montgomery
Area Franconia Twp (10634)
Zoning RR
Rooms
Basement Full
Interior
Interior Features Attic, Carpet, Ceiling Fan(s), Dining Area, Exposed Beams, Tub Shower, Wood Floors
Hot Water Oil
Heating Baseboard - Hot Water
Cooling Window Unit(s)
Flooring Carpet, Hardwood
Fireplaces Number 1
Fireplaces Type Brick
Equipment Built-In Range, Dryer, Oven/Range - Gas, Refrigerator, Washer
Furnishings No
Fireplace Y
Appliance Built-In Range, Dryer, Oven/Range - Gas, Refrigerator, Washer
Heat Source Oil
Laundry Lower Floor
Exterior
Exterior Feature Porch(es)
Garage Additional Storage Area, Covered Parking, Garage - Front Entry, Oversized
Garage Spaces 4.0
Waterfront N
Water Access N
View Panoramic
Roof Type Shingle
Accessibility Doors - Swing In
Porch Porch(es)
Parking Type Detached Garage, Driveway
Total Parking Spaces 4
Garage Y
Building
Lot Description Rear Yard, Corner
Story 2
Sewer On Site Septic
Water Well
Architectural Style Colonial
Level or Stories 2
Additional Building Above Grade, Below Grade
New Construction N
Schools
Elementary Schools Vernfield
Middle Schools Indian Valley
High Schools Souderton Area Senior
School District Souderton Area
Others
Pets Allowed Y
Senior Community No
Tax ID 34-00-03790-001
Ownership Fee Simple
SqFt Source Assessor
Acceptable Financing Cash, Conventional, FHA, VA
Horse Property N
Listing Terms Cash, Conventional, FHA, VA
Financing Cash,Conventional,FHA,VA
Special Listing Condition Standard
Pets Description No Pet Restrictions
Read Less Info
Want to know what your home might be worth? Contact us for a FREE valuation!

Our team is ready to help you sell your home for the highest possible price ASAP

Bought with Aaron Powell • Keller Williams Real Estate-Montgomeryville

“Molly's job is to find and attract mastery-based agents to the office, protect the culture, and make sure everyone is happy! ”






