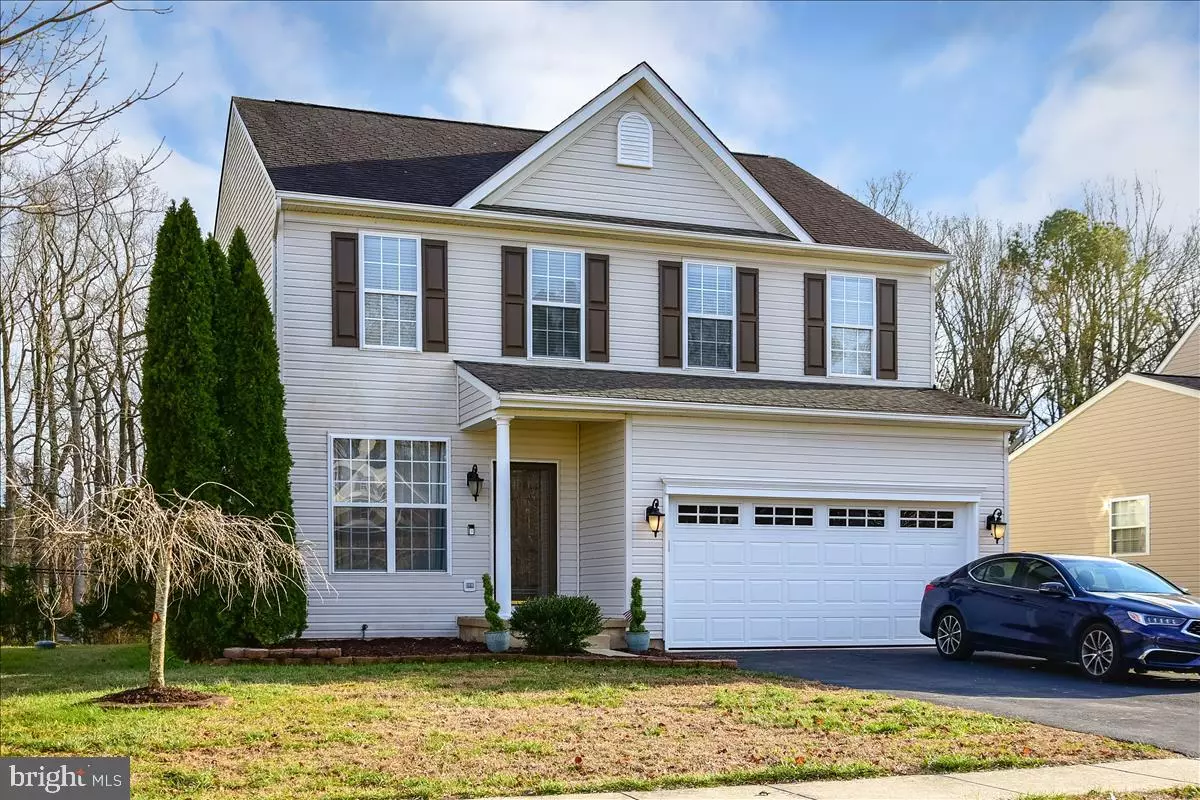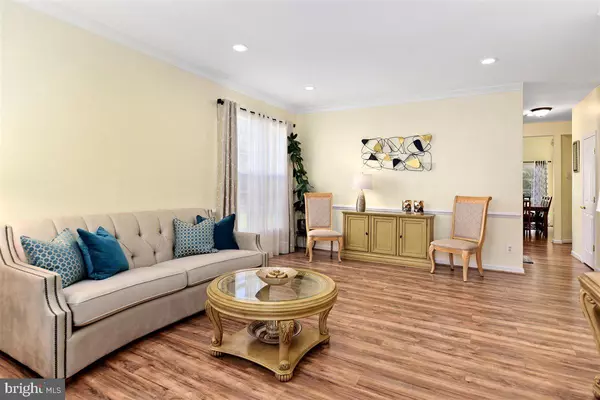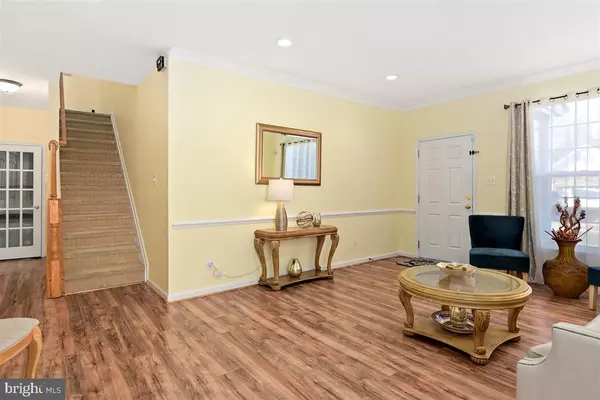$429,900
$429,900
For more information regarding the value of a property, please contact us for a free consultation.
4 Beds
4 Baths
2,608 SqFt
SOLD DATE : 02/19/2021
Key Details
Sold Price $429,900
Property Type Single Family Home
Sub Type Detached
Listing Status Sold
Purchase Type For Sale
Square Footage 2,608 sqft
Price per Sqft $164
Subdivision Buntings Mill
MLS Listing ID DESU174948
Sold Date 02/19/21
Style Colonial
Bedrooms 4
Full Baths 3
Half Baths 1
HOA Fees $14/ann
HOA Y/N Y
Abv Grd Liv Area 2,608
Originating Board BRIGHT
Year Built 2002
Annual Tax Amount $1,074
Tax Year 2020
Lot Size 8,712 Sqft
Acres 0.2
Lot Dimensions 75.00 x 120.00
Property Description
This open-concept, newly-renovated, home in Buntings Mill is completely ready for it's new owners. Enjoy entertaining on your new composite deck with vinyl rails off the family/dining rooms, which was just installed December 2020. Cool nights/hot days - no problem, a new HVAC (inside & out) were installed in 2020, as well as a water heater. LVT flooring installed, as well, in December 2020, in the finished basement, laundry room and 2nd floor bath. The home has been freshly painted, carpets cleaned, power washed and duct work was cleaned just prior to listing, Upgraded lighting including recessed, as well as LED lighting throughout the entire home. This home offers an amazing loft area, as well as a fully finished basement with full bath. In 2019, the 1st floor was totally remodeled, including laminate flooring throughout, granite countertops in the kitchen, a brand new island, resurfaced cabinets, a new sink and faucet, and crown and chair rail molding in the living room. Also in 2019, a new insulated garage door, tracks and motor were installed with a smart garage door opener. Additionally 2 new sump pumps with backup battery and water sensor were installed. In 2018, the microwave and dishwasher were replaced. In 2017, the refrigerator, washer and carpet were installed. A new disposal was replaced in 2016 and stove in 2015. You'll be hard-pressed to find anything that needs to be done to this beautiful home. Located in the highly-desirable Selbyville area with a low HOA fee, it's only about a 15 minute drive to the beach and minutes away from 113. Professional photos to come, but don't miss out on this one-of-a-kind opportunity, you won't be disappointed by booking a showing today!
Location
State DE
County Sussex
Area Baltimore Hundred (31001)
Zoning TN
Rooms
Other Rooms Living Room, Dining Room, Primary Bedroom, Bedroom 2, Bedroom 3, Bedroom 4, Kitchen, Laundry, Loft, Bathroom 1, Bathroom 2, Primary Bathroom, Half Bath
Basement Full, Fully Finished
Main Level Bedrooms 1
Interior
Interior Features Crown Moldings, Floor Plan - Open, Kitchen - Island, Primary Bath(s), Tub Shower, Upgraded Countertops, Walk-in Closet(s), Ceiling Fan(s), Carpet, Chair Railings, Dining Area, Family Room Off Kitchen, Recessed Lighting, Stall Shower, Window Treatments, Entry Level Bedroom
Hot Water Propane
Heating Central
Cooling Central A/C
Flooring Ceramic Tile, Laminated, Carpet, Other
Equipment Built-In Microwave, Dishwasher, Dryer - Front Loading, Dual Flush Toilets, Refrigerator, Stainless Steel Appliances, Stove, Washer, Disposal, Dryer - Electric, Exhaust Fan, Icemaker, Oven - Self Cleaning, Oven/Range - Electric, Water Heater, ENERGY STAR Clothes Washer, ENERGY STAR Dishwasher
Furnishings No
Window Features Screens,Sliding,Storm,Transom
Appliance Built-In Microwave, Dishwasher, Dryer - Front Loading, Dual Flush Toilets, Refrigerator, Stainless Steel Appliances, Stove, Washer, Disposal, Dryer - Electric, Exhaust Fan, Icemaker, Oven - Self Cleaning, Oven/Range - Electric, Water Heater, ENERGY STAR Clothes Washer, ENERGY STAR Dishwasher
Heat Source Electric, Propane - Owned
Laundry Dryer In Unit, Has Laundry, Main Floor, Washer In Unit
Exterior
Exterior Feature Deck(s)
Parking Features Garage - Front Entry, Garage Door Opener
Garage Spaces 7.0
Utilities Available Cable TV Available, Electric Available, Propane, Water Available
Water Access N
Roof Type Shingle
Street Surface Paved,Black Top
Accessibility None
Porch Deck(s)
Road Frontage City/County
Attached Garage 2
Total Parking Spaces 7
Garage Y
Building
Lot Description Backs to Trees, Landscaping
Story 3
Foundation Concrete Perimeter
Sewer Public Sewer
Water Public
Architectural Style Colonial
Level or Stories 3
Additional Building Above Grade
Structure Type Dry Wall,9'+ Ceilings,Vaulted Ceilings
New Construction N
Schools
School District Indian River
Others
Pets Allowed Y
HOA Fee Include Common Area Maintenance
Senior Community No
Tax ID 533-17.00-327.00
Ownership Fee Simple
SqFt Source Assessor
Security Features Security System,Exterior Cameras,Carbon Monoxide Detector(s),Electric Alarm,Fire Detection System,Main Entrance Lock,Monitored,Motion Detectors,Smoke Detector
Acceptable Financing Cash, Conventional
Listing Terms Cash, Conventional
Financing Cash,Conventional
Special Listing Condition Standard
Pets Allowed Cats OK, Dogs OK
Read Less Info
Want to know what your home might be worth? Contact us for a FREE valuation!

Our team is ready to help you sell your home for the highest possible price ASAP

Bought with Mary Jo Cole • Keller Williams Realty
“Molly's job is to find and attract mastery-based agents to the office, protect the culture, and make sure everyone is happy! ”






