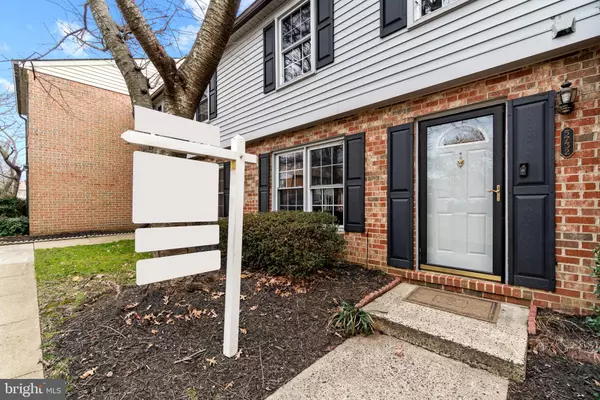$459,000
$435,000
5.5%For more information regarding the value of a property, please contact us for a free consultation.
3 Beds
3 Baths
1,440 SqFt
SOLD DATE : 03/28/2022
Key Details
Sold Price $459,000
Property Type Condo
Sub Type Condo/Co-op
Listing Status Sold
Purchase Type For Sale
Square Footage 1,440 sqft
Price per Sqft $318
Subdivision Jefferson Green
MLS Listing ID VAFX2052564
Sold Date 03/28/22
Style Colonial
Bedrooms 3
Full Baths 2
Half Baths 1
Condo Fees $250/mo
HOA Y/N N
Abv Grd Liv Area 1,440
Originating Board BRIGHT
Year Built 1983
Annual Tax Amount $4,698
Tax Year 2022
Property Description
Gorgeous 3 BR, 2.5 BA townhouse style condo nestled in sought after Jefferson Green, a quiet neighborhood in the heart of Alexandria. Located right off Edsall Rd and 395, it is an easy commute to just about anywhere. The Van Dorn Metro is less than 1 mile away. The Main Level features a half bath, gleaming hardwood floors in the living and dining rooms with a walk out to a nicely landscaped yard where you can relax and entertain. The Upper Level master bedroom has a full bath and plenty of closet space. There are two additional bedrooms next to another full bath. Neatly tucked away in a hall closet are the side by side full size washer and dryer and shelving. Jefferson Green has unassigned, but quite plentiful parking. Both levels feature lots of natural light.
Location
State VA
County Fairfax
Zoning 212
Rooms
Other Rooms Living Room, Dining Room, Primary Bedroom, Bedroom 2, Bedroom 3, Kitchen
Interior
Interior Features Kitchen - Table Space, Dining Area, Primary Bath(s), Upgraded Countertops, Floor Plan - Open
Hot Water Electric
Heating Forced Air
Cooling Ceiling Fan(s), Central A/C
Flooring Wood, Carpet, Ceramic Tile
Equipment Dishwasher, Disposal, Washer, Dryer, Refrigerator, Icemaker, Oven/Range - Electric
Fireplace N
Appliance Dishwasher, Disposal, Washer, Dryer, Refrigerator, Icemaker, Oven/Range - Electric
Heat Source Electric
Laundry Washer In Unit, Dryer In Unit
Exterior
Exterior Feature Deck(s)
Fence Privacy, Wood
Amenities Available Pool - Outdoor, Tot Lots/Playground, Tennis Courts, Jog/Walk Path, Common Grounds
Water Access N
View Trees/Woods
Roof Type Architectural Shingle
Accessibility None
Porch Deck(s)
Garage N
Building
Lot Description Backs to Trees
Story 2
Foundation Slab
Sewer Public Sewer
Water Public
Architectural Style Colonial
Level or Stories 2
Additional Building Above Grade, Below Grade
New Construction N
Schools
High Schools Edison
School District Fairfax County Public Schools
Others
Pets Allowed Y
HOA Fee Include Common Area Maintenance,Management,Snow Removal,Road Maintenance,Trash,Water
Senior Community No
Tax ID 0811 13 5732
Ownership Condominium
Acceptable Financing Cash, Conventional, FHA, VA
Listing Terms Cash, Conventional, FHA, VA
Financing Cash,Conventional,FHA,VA
Special Listing Condition Standard
Pets Allowed No Pet Restrictions
Read Less Info
Want to know what your home might be worth? Contact us for a FREE valuation!

Our team is ready to help you sell your home for the highest possible price ASAP

Bought with Sheena Saydam • Keller Williams Capital Properties
“Molly's job is to find and attract mastery-based agents to the office, protect the culture, and make sure everyone is happy! ”






