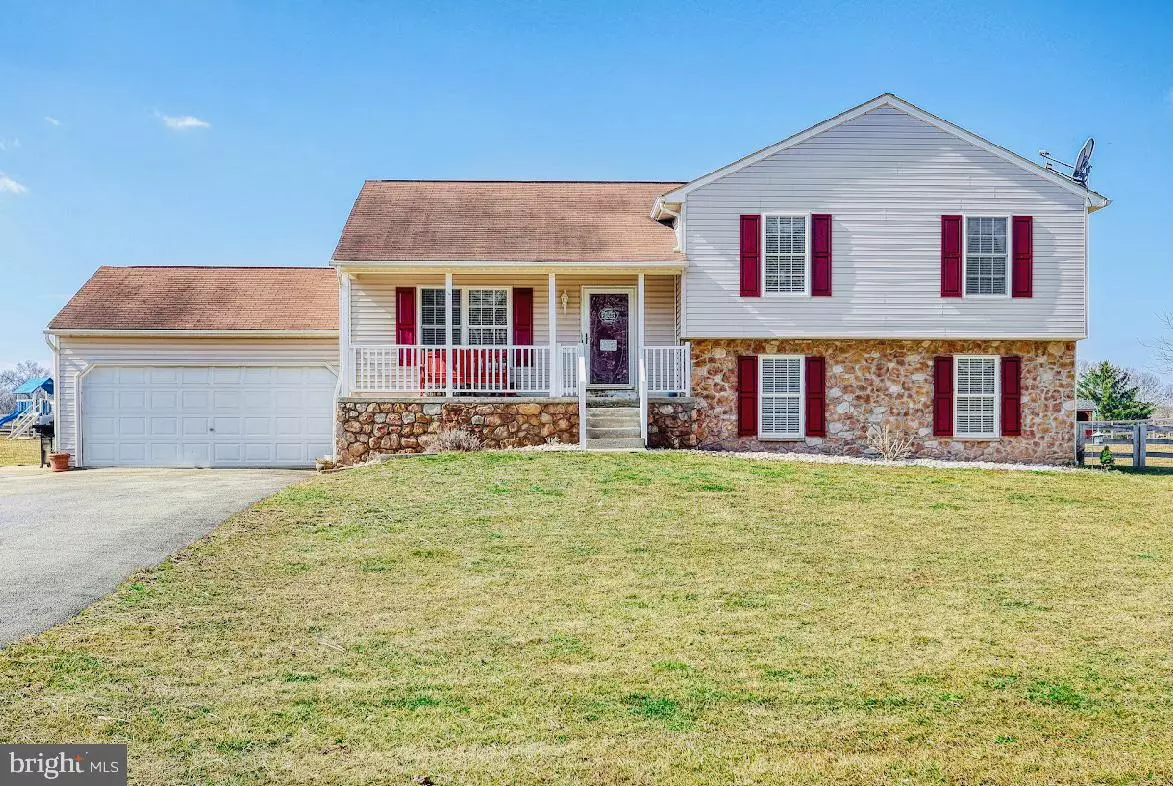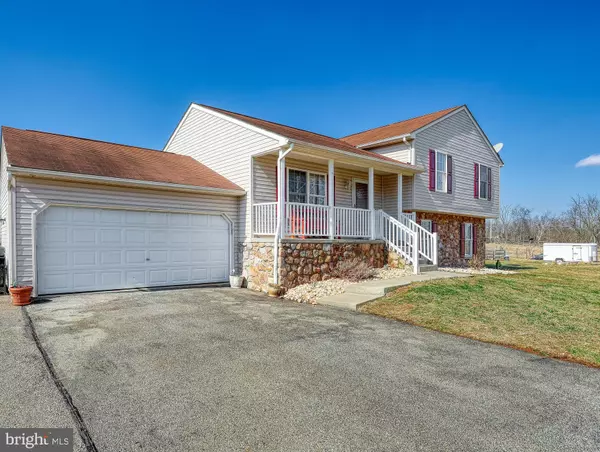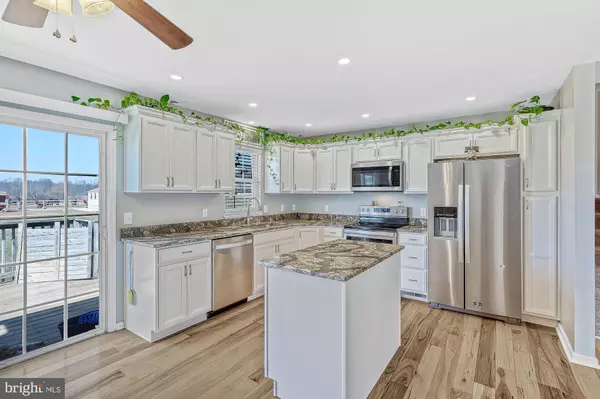$375,700
$365,000
2.9%For more information regarding the value of a property, please contact us for a free consultation.
4 Beds
2 Baths
2,000 SqFt
SOLD DATE : 04/20/2022
Key Details
Sold Price $375,700
Property Type Single Family Home
Sub Type Detached
Listing Status Sold
Purchase Type For Sale
Square Footage 2,000 sqft
Price per Sqft $187
Subdivision Alloway Meadows
MLS Listing ID PAAD2003852
Sold Date 04/20/22
Style Split Level,Colonial
Bedrooms 4
Full Baths 2
HOA Y/N N
Abv Grd Liv Area 1,250
Originating Board BRIGHT
Year Built 1998
Annual Tax Amount $4,314
Tax Year 2022
Lot Size 1.510 Acres
Acres 1.51
Property Description
WOW! This is the home you have been searching for...Absolutely beautiful home completely updated and move-in ready. You will fall in love as soon as you walk through the front door. New flooring throughout. Bright open kitchen with stunning views. Kitchen has been updated with granite countertops and stainless-steel appliances. Upstairs you will find 3 bedrooms and updated bathroom with ceramic tile flooring. Downstairs you will find a huge recreation room/ Family room with access to the fantastic backyard. There's more...another completely finished level features a large recreation room and plenty of storage. This home is one of a kind. AMAZING views from every angle...this incredible home is perfectly situated on 1.51 private acres. Your own personal oasis awaits. Unlimited possibilities. Gorgeous backyard, plenty of space for animals, currently on the property are: chickens, pigs, goats. Large shed convey. This one will check all of your boxes. Attached garage, front porch, fenced yard, private 1.51 acre lot. Schedule you're showing today! This one won't last long! Offers due by 10pm on 3/9
Location
State PA
County Adams
Area Germany Twp (14315)
Zoning RESIDENTIAL
Rooms
Other Rooms Living Room, Dining Room, Bedroom 2, Bedroom 3, Bedroom 4, Kitchen, Family Room, Basement, Bedroom 1, Laundry, Recreation Room, Utility Room, Bathroom 1, Bathroom 2
Basement Daylight, Partial
Interior
Interior Features Carpet, Ceiling Fan(s), Combination Kitchen/Dining, Dining Area, Floor Plan - Traditional, Kitchen - Eat-In
Hot Water Electric
Heating Forced Air
Cooling Central A/C
Flooring Carpet, Vinyl, Bamboo, Ceramic Tile
Equipment Built-In Microwave, Dishwasher, Exhaust Fan, Oven/Range - Electric, Range Hood, Refrigerator, Stainless Steel Appliances
Fireplace N
Window Features Insulated
Appliance Built-In Microwave, Dishwasher, Exhaust Fan, Oven/Range - Electric, Range Hood, Refrigerator, Stainless Steel Appliances
Heat Source Electric
Laundry Hookup, Lower Floor
Exterior
Exterior Feature Deck(s), Porch(es), Patio(s)
Garage Garage - Front Entry
Garage Spaces 2.0
Fence Rear, Wood, Fully
Utilities Available Cable TV, Phone
Waterfront N
Water Access N
View Pasture
Roof Type Architectural Shingle
Accessibility 2+ Access Exits
Porch Deck(s), Porch(es), Patio(s)
Parking Type Attached Garage, Off Street
Attached Garage 2
Total Parking Spaces 2
Garage Y
Building
Lot Description Front Yard, Level, Rear Yard, Rural
Story 2
Foundation Concrete Perimeter
Sewer On Site Septic
Water Well
Architectural Style Split Level, Colonial
Level or Stories 2
Additional Building Above Grade, Below Grade
Structure Type Dry Wall
New Construction N
Schools
High Schools Littlestown
School District Littlestown Area
Others
Senior Community No
Tax ID 15I16-0013D--000
Ownership Fee Simple
SqFt Source Estimated
Acceptable Financing Cash, Conventional, FHA, VA
Listing Terms Cash, Conventional, FHA, VA
Financing Cash,Conventional,FHA,VA
Special Listing Condition Standard
Read Less Info
Want to know what your home might be worth? Contact us for a FREE valuation!

Our team is ready to help you sell your home for the highest possible price ASAP

Bought with Kimberly B. Burton • Iron Valley Real Estate Hanover

“Molly's job is to find and attract mastery-based agents to the office, protect the culture, and make sure everyone is happy! ”






