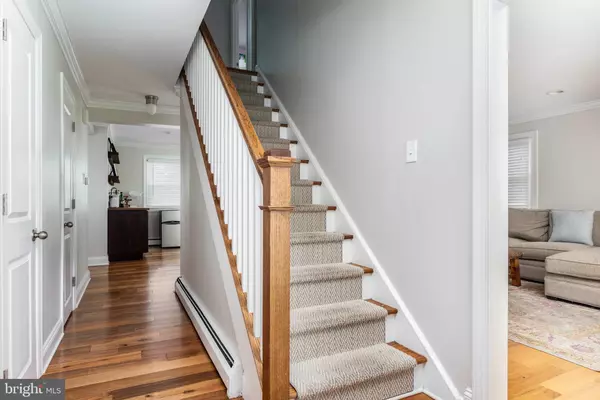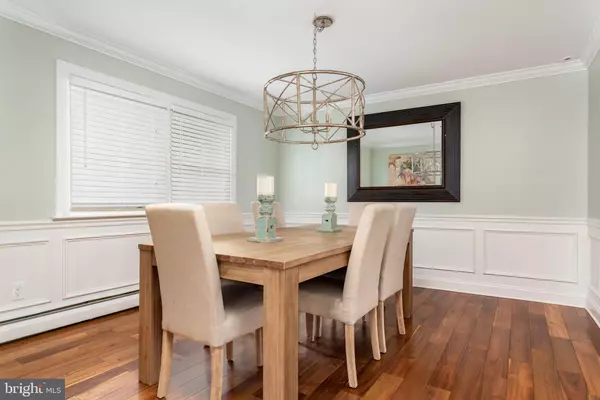$570,000
$550,000
3.6%For more information regarding the value of a property, please contact us for a free consultation.
4 Beds
3 Baths
3,963 SqFt
SOLD DATE : 11/18/2020
Key Details
Sold Price $570,000
Property Type Single Family Home
Sub Type Detached
Listing Status Sold
Purchase Type For Sale
Square Footage 3,963 sqft
Price per Sqft $143
Subdivision None Available
MLS Listing ID PAMC664990
Sold Date 11/18/20
Style Colonial
Bedrooms 4
Full Baths 2
Half Baths 1
HOA Y/N N
Abv Grd Liv Area 3,163
Originating Board BRIGHT
Year Built 1962
Annual Tax Amount $6,112
Tax Year 2020
Lot Size 0.285 Acres
Acres 0.28
Lot Dimensions 43.00 x 0.00
Property Description
You had me at hello! That's what you're going to say as soon as you step foot inside 4 Hemlock Place in Lafayette Hill. It has it ALL and then some. It's a bright and cheery 4-bedroom, 2.5 bathroom Colonial style home located at the end of a quiet cul-de-sac in the popular Colonial School District. It has EVERYTHING buyers are seeking in a new home today, including a private yard, a deck, a finished basement, and updated kitchen and bathrooms. It's ready for you to move right in and start enjoying your new home. Let me take you on a tour! As you pull in the driveway you will notice the welcoming sidewalk and landscaping that will greet you and your guests each day. Step inside the handsome front door area and into your foyer and you'll immediately notice the gleaming wide-plank hardwood flooring and the crown molding found throughout the main level living spaces. To the left of the foyer, you will find the formal dining room featuring windows that offer a lovely view and allow light to flow into the room, a beautiful chandelier, and wainscotting. You are going to begin to imagine holiday dinners and celebrations in this room. To the right of the foyer are the very spacious living room with an impressive picture window, recessed lighting, a separate conversation, and a lounge area with a bar and access to the back deck area. Now, let's talk about the amazing deck area that spans the full width of the home from the family room to the mudroom, and provides access to the yard area. It is perfect for entertaining as well as enjoying everyday life with family and friends. You are going to want to spend all of your time on this deck. But, then again, the adjacent and beautiful kitchen just might become your new favorite place. It's going to be a toss-up between the two. The kitchen features classic and timeless white shaker cabinetry, black granite countertops, subway tile backsplash, and stainless-steel appliances. It opens up to a breakfast area with adorable built-in bench seating with another gorgeous light fixture, and a window overlooking the deck and back yard areas. A handsome and convenient laundry and mudroom area with tile flooring and a storage bench with hooks is adjacent to the kitchen space. Oh, and let's not forget about the powder room with a pretty pedestal sink that is just off the foyer and kitchen areas. Upstairs you will find the hallway has the same gorgeous wide-plank hardwood flooring as the downstairs rooms. You will also discover four large bedrooms with generous closet space, and two pretty and cheerful updated bathrooms, including an en-suite bathroom off of the primary bedroom, which also happens to feature crown molding. The lower level of the home delights with a finished basement offering 9ft+ ceilings. The possibilities for this space are endless; a recreation room, home office, a fitness studio, a media room, and more. As if all this wasn't enough to entice you to call this your new home, the location cannot be beat! It is close to all major roadways and several rail stations for easy commuting and conveniences like grocery stores, pharmacies, and restaurants are all nearby. It is also close to Chestnut Hill, Conshohocken, Ambler, Blue Bell, Flourtown, and Plymouth Meeting. Don't miss out on this fantastic home and your opportunity to call it your own!
Location
State PA
County Montgomery
Area Whitemarsh Twp (10665)
Zoning B
Rooms
Other Rooms Living Room, Bedroom 2, Bedroom 3, Bedroom 4, Kitchen, Bedroom 1
Basement Full
Interior
Hot Water Natural Gas
Heating Radiator, Forced Air
Cooling Central A/C
Heat Source Natural Gas
Exterior
Water Access N
Accessibility None
Garage N
Building
Story 2
Sewer Public Sewer
Water Public
Architectural Style Colonial
Level or Stories 2
Additional Building Above Grade, Below Grade
New Construction N
Schools
School District Colonial
Others
Senior Community No
Tax ID 65-00-05602-003
Ownership Fee Simple
SqFt Source Assessor
Acceptable Financing Cash, Conventional
Listing Terms Cash, Conventional
Financing Cash,Conventional
Special Listing Condition Standard
Read Less Info
Want to know what your home might be worth? Contact us for a FREE valuation!

Our team is ready to help you sell your home for the highest possible price ASAP

Bought with Anthony M Wells • Compass RE
“Molly's job is to find and attract mastery-based agents to the office, protect the culture, and make sure everyone is happy! ”






