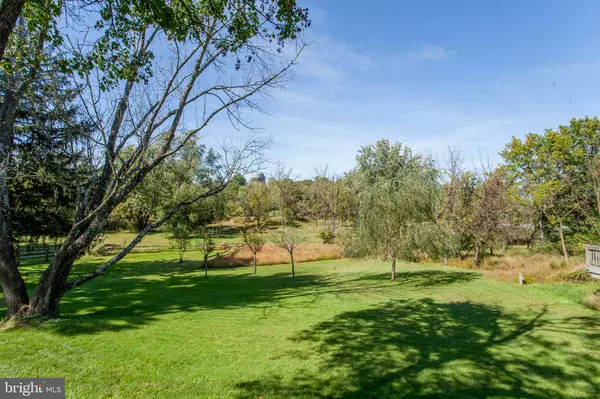$363,000
$349,000
4.0%For more information regarding the value of a property, please contact us for a free consultation.
3 Beds
1 Bath
1,214 SqFt
SOLD DATE : 06/01/2022
Key Details
Sold Price $363,000
Property Type Single Family Home
Sub Type Detached
Listing Status Sold
Purchase Type For Sale
Square Footage 1,214 sqft
Price per Sqft $299
Subdivision None Available
MLS Listing ID NJHT2000794
Sold Date 06/01/22
Style Colonial
Bedrooms 3
Full Baths 1
HOA Y/N N
Abv Grd Liv Area 1,214
Originating Board BRIGHT
Year Built 1840
Annual Tax Amount $8,245
Tax Year 2021
Lot Size 0.260 Acres
Acres 0.26
Lot Dimensions 0.00 x 0.00
Property Description
This historic home sits proudly on a quiet street in downtown Flemington and presents a great
opportunity to become a part of this resurgent market as the vibrant downtown is reimagined
with new eateries, pubs, and shops. With ample recreational activities and big box stores
nearby, this home is ideally situated for daily convenience. Herringbone brick paths compliment
crisp landscaping making for fantastic curb appeal, as steps lead up to the wrap-around rocking
chair front porch. Lovingly preserved historic details and hardwood floors greet you as you
enter. The living room offers wood burning fireplace, plantation shutters and dentil molding. On
the right is a cozy den with built-ins that would make a great home office. The large country
kitchen and dining area is a delightful combination of old-world charm and modern comforts with
stainless steel appliances, farmhouse sink, abundant windows framing beautiful park views, and
direct access to the porch. A bright and cheerful sunroom with a wall of windows and exposed
brick is the perfect place to enjoy the changing seasons. The character and charm continue
upstairs where there are two bedrooms with custom closet organizers and a full hall bathroom.
A walk-out basement has additional space for a workshop, art/yoga studio, and laundry
facilities. The backyard has a charming brick patio for enjoying the view and a large outbuilding
with garage and storage. This handsome home offers the best of both worlds with a great in-
town location backing to idyllic Tuccamirgan Park with playground, walking trails, quiet fields,
and shady forests.
Location
State NJ
County Hunterdon
Area Flemington Boro (21009)
Zoning SF
Rooms
Basement Full, Partially Finished, Walkout Level
Main Level Bedrooms 3
Interior
Hot Water Oil
Heating Baseboard - Hot Water
Cooling Window Unit(s)
Heat Source Oil
Exterior
Parking Features Additional Storage Area, Oversized
Garage Spaces 1.0
Water Access N
Accessibility None
Total Parking Spaces 1
Garage Y
Building
Story 2
Foundation Brick/Mortar, Block
Sewer Public Sewer
Water Public
Architectural Style Colonial
Level or Stories 2
Additional Building Above Grade, Below Grade
New Construction N
Schools
High Schools Hunterdon Central
School District Hunterdon Central Regiona Schools
Others
Senior Community No
Tax ID 09-00015-00014
Ownership Fee Simple
SqFt Source Assessor
Special Listing Condition Standard
Read Less Info
Want to know what your home might be worth? Contact us for a FREE valuation!

Our team is ready to help you sell your home for the highest possible price ASAP

Bought with Barbara Berardo • River Valley Realty, LLC
“Molly's job is to find and attract mastery-based agents to the office, protect the culture, and make sure everyone is happy! ”






