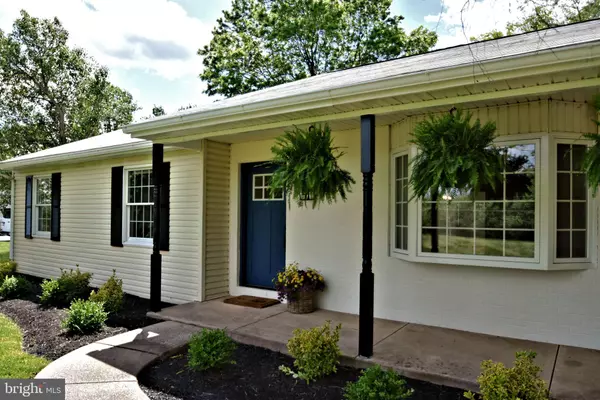$380,000
$389,900
2.5%For more information regarding the value of a property, please contact us for a free consultation.
3 Beds
3 Baths
3,032 SqFt
SOLD DATE : 07/17/2020
Key Details
Sold Price $380,000
Property Type Single Family Home
Sub Type Detached
Listing Status Sold
Purchase Type For Sale
Square Footage 3,032 sqft
Price per Sqft $125
Subdivision None Available
MLS Listing ID PAMC650834
Sold Date 07/17/20
Style Ranch/Rambler
Bedrooms 3
Full Baths 3
HOA Y/N N
Abv Grd Liv Area 2,132
Originating Board BRIGHT
Year Built 1987
Annual Tax Amount $6,980
Tax Year 2019
Lot Size 1.050 Acres
Acres 1.05
Lot Dimensions 150.00 x 305.00
Property Description
Beautifully maintained expanded rancher offering some recent renovations that is situated on a beautifully landscaped 1+ acre lot. As you enter this home the first thing you will notice are the beautiful Brazilian hardwood floors. Entry is into a spacious living room with a marble fireplace that leads to a formal dining room with wainscoting and crown molding. The kitchen offers plenty of counter top space (granite) along with stainless steel appliances, range hood, crown molding, tile flooring, and a cozy breakfast nook with glass sliding doors to rear deck and yard. Off to the other side of the dining room this home has an expanded family room with recessed lighting, cathedral ceiling, tile flooring, skylights, ceiling fan, and French style glass sliding doors to rear deck area. Working your way to the other side of this home you will find a luxurious master bedroom suite that offers a walk-in closet and open marble master bathroom with Jacuzzi style tub, glass enclosed oversized shower stall with multi directional shower heads, and 2 separate vanities. There are two additional bedrooms and a main hall bathroom that has been nicely upgraded. The lower level offers a mostly finished space and a full bathroom. The options for use of this finished area are many. With your finishing touches, it could be an in-law or au pair suite, office area, recreation room, gym, etc. All of this is situated on a 1+ acre lot that offers pure serenity. Located in the highly rated Souderton Area School District. This home is close to all amenities and within minutes to the PA Turnpike. A must see. Schedule your appointment today.
Location
State PA
County Montgomery
Area Lower Salford Twp (10650)
Zoning R1A
Direction East
Rooms
Other Rooms Living Room, Dining Room, Primary Bedroom, Bedroom 2, Bedroom 3, Kitchen, Family Room, Office, Bathroom 1, Bathroom 2, Bonus Room, Primary Bathroom
Basement Partial
Main Level Bedrooms 3
Interior
Interior Features Breakfast Area, Carpet, Ceiling Fan(s), Chair Railings, Crown Moldings, Dining Area, Entry Level Bedroom, Floor Plan - Open, Kitchen - Eat-In, Primary Bath(s), Skylight(s)
Heating Baseboard - Hot Water
Cooling Central A/C
Flooring Carpet, Ceramic Tile, Hardwood
Fireplaces Number 1
Fireplaces Type Marble
Equipment Dishwasher, Icemaker, Oven/Range - Electric, Range Hood, Refrigerator, Stainless Steel Appliances
Fireplace Y
Appliance Dishwasher, Icemaker, Oven/Range - Electric, Range Hood, Refrigerator, Stainless Steel Appliances
Heat Source Oil
Laundry Basement
Exterior
Exterior Feature Deck(s), Patio(s), Porch(es)
Garage Additional Storage Area, Built In, Garage - Side Entry, Inside Access
Garage Spaces 4.0
Waterfront N
Water Access N
Accessibility None
Porch Deck(s), Patio(s), Porch(es)
Parking Type Attached Garage, Driveway
Attached Garage 1
Total Parking Spaces 4
Garage Y
Building
Lot Description Front Yard, Landscaping, Level, Rear Yard
Story 1
Sewer On Site Septic
Water Well
Architectural Style Ranch/Rambler
Level or Stories 1
Additional Building Above Grade, Below Grade
Structure Type Cathedral Ceilings
New Construction N
Schools
School District Souderton Area
Others
Senior Community No
Tax ID 50-00-00622-201
Ownership Fee Simple
SqFt Source Assessor
Acceptable Financing Cash, Conventional
Listing Terms Cash, Conventional
Financing Cash,Conventional
Special Listing Condition Probate Listing
Read Less Info
Want to know what your home might be worth? Contact us for a FREE valuation!

Our team is ready to help you sell your home for the highest possible price ASAP

Bought with Anthony R Philipps • Compass RE

“Molly's job is to find and attract mastery-based agents to the office, protect the culture, and make sure everyone is happy! ”






