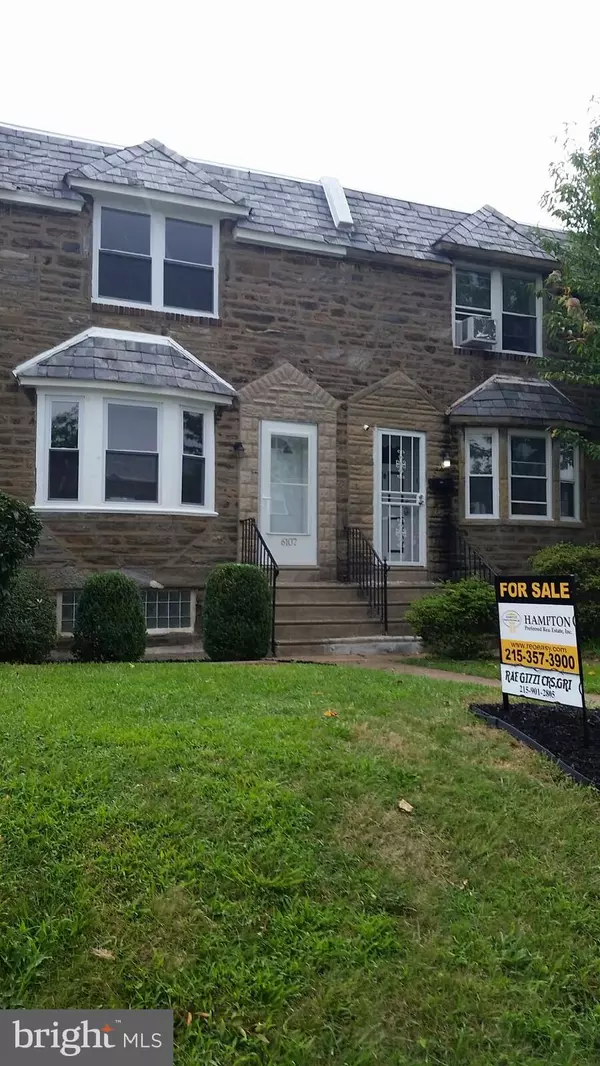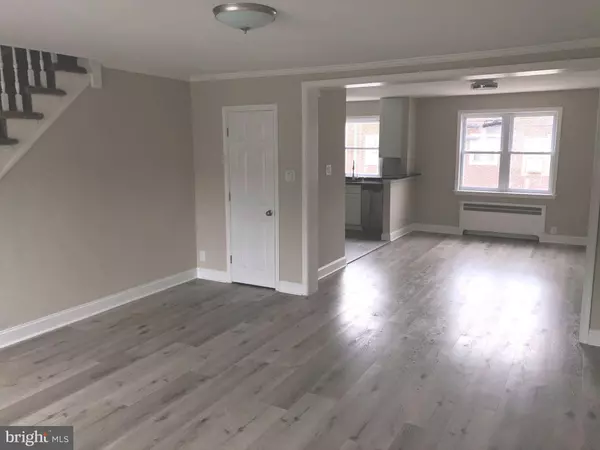$200,000
$199,850
0.1%For more information regarding the value of a property, please contact us for a free consultation.
3 Beds
2 Baths
1,200 SqFt
SOLD DATE : 10/16/2020
Key Details
Sold Price $200,000
Property Type Townhouse
Sub Type Interior Row/Townhouse
Listing Status Sold
Purchase Type For Sale
Square Footage 1,200 sqft
Price per Sqft $166
Subdivision Oxford Circle
MLS Listing ID PAPH924090
Sold Date 10/16/20
Style AirLite
Bedrooms 3
Full Baths 1
Half Baths 1
HOA Y/N N
Abv Grd Liv Area 1,200
Originating Board BRIGHT
Year Built 1925
Annual Tax Amount $1,620
Tax Year 2020
Lot Size 1,593 Sqft
Acres 0.04
Lot Dimensions 18.20 x 87.50
Property Description
Back to school and find a new home in this much sought after Northeast neighborhood. Newly rehabbed 3 bedroom 1 & 1/2 bath 1 car garage and off street parking. As you walk up to the new front door with full length screen door, take note of the brand new windows. Enter into a luxurious home where everything has been done for you. RVE Rigid Core Luxury Vinyl Plank with Cork Back , finished with a vintage grey oak color floors that flow thru the newly painted Living room, Dining room , into the complimenting tile floor of the Ultra kitchen. Appreciate the upscale 42" Shaker style cabinets and granite countertops. All new stainless side by side refrigerator, gas stove , microwave and dishwasher. Upstairs see all 3 bedrooms have new carpeting, are newly painted with new lighting. Full bathroom has a new tub ,new vanity and new commode. Basement level has an immense carpeted room for a home office or for Virtual Student learning with a powder room nearby! Laundry room with new washer & dryer. New heater and water heater, electric panel, circuit breakers, all new windows throughout. All new interior doors and garage door. Just select your mover and start packing.
Location
State PA
County Philadelphia
Area 19149 (19149)
Zoning RSA5
Direction West
Rooms
Other Rooms Living Room, Dining Room, Bedroom 2, Bedroom 3, Kitchen, Family Room, Bedroom 1
Basement Full, Partially Finished, Outside Entrance
Interior
Interior Features Carpet, Floor Plan - Open, Kitchen - Gourmet
Hot Water Natural Gas
Heating Hot Water, Radiator
Cooling None
Flooring Carpet, Ceramic Tile, Other
Equipment Stainless Steel Appliances, Refrigerator, Microwave, Dishwasher, Disposal, Stove, Dryer - Electric, Washer
Furnishings No
Fireplace N
Appliance Stainless Steel Appliances, Refrigerator, Microwave, Dishwasher, Disposal, Stove, Dryer - Electric, Washer
Heat Source None
Laundry Basement
Exterior
Garage Garage - Rear Entry, Inside Access
Garage Spaces 1.0
Utilities Available Cable TV, Cable TV Available
Waterfront N
Water Access N
Roof Type Slate,Flat
Accessibility None
Parking Type Attached Garage
Attached Garage 1
Total Parking Spaces 1
Garage Y
Building
Story 2
Sewer Public Sewer
Water Public
Architectural Style AirLite
Level or Stories 2
Additional Building Above Grade, Below Grade
Structure Type Plaster Walls
New Construction N
Schools
Elementary Schools Carnell
Middle Schools Spruance
High Schools Frankford
School District The School District Of Philadelphia
Others
Pets Allowed N
Senior Community No
Tax ID 531289800
Ownership Fee Simple
SqFt Source Assessor
Acceptable Financing Cash, Conventional, VA, FHA
Listing Terms Cash, Conventional, VA, FHA
Financing Cash,Conventional,VA,FHA
Special Listing Condition Standard
Read Less Info
Want to know what your home might be worth? Contact us for a FREE valuation!

Our team is ready to help you sell your home for the highest possible price ASAP

Bought with Angela E. Booker • Liberty Bell Real Estate Agents, LLC

“Molly's job is to find and attract mastery-based agents to the office, protect the culture, and make sure everyone is happy! ”






